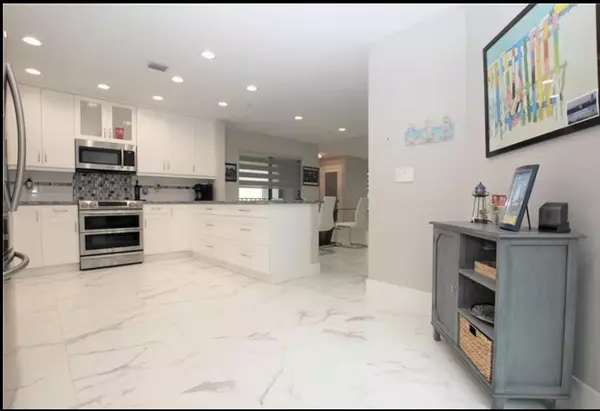Bought with Lang Realty/ BR
$288,000
$315,000
8.6%For more information regarding the value of a property, please contact us for a free consultation.
15351 Strathearn DR 10303 Delray Beach, FL 33446
3 Beds
2 Baths
1,906 SqFt
Key Details
Sold Price $288,000
Property Type Condo
Sub Type Condo/Coop
Listing Status Sold
Purchase Type For Sale
Square Footage 1,906 sqft
Price per Sqft $151
Subdivision Gleneagles Condo V
MLS Listing ID RX-10699363
Sold Date 05/27/21
Bedrooms 3
Full Baths 2
Construction Status Resale
Membership Fee $40,000
HOA Fees $414/mo
HOA Y/N Yes
Year Built 1987
Annual Tax Amount $777
Tax Year 2020
Property Description
WOW Gorgeous Bobby Jones model with vaulted ceiling featuring 2 bedrooms 2 bath plus den! Very bright and spacious! This unit has been updated top to bottom with top notch finishes. Owner went thru a year of renovation and pull permits for all work done. Breathtaking view of the 15th fairway and green makes this unit the unique. One of the largest floor plan in Gleneagles Country Club that gives a clean transition from the spacious renovated kitchen to the dining room and living room. All impact hurricane windows, LED lights everywhere which makes this unit super bright and airy. Mandatory Membership community which has so much to offer! Gleneagles has two 18-hole golf courses, 21 tennis courts, 4 pickeball courts, 8 pools 3 restaurants, state of the art fitness center and Spa.
Location
State FL
County Palm Beach
Community Gleneagles
Area 4640
Zoning RTS
Rooms
Other Rooms Den/Office, Glass Porch
Master Bath Dual Sinks
Interior
Interior Features Built-in Shelves, Ctdrl/Vault Ceilings, French Door, Split Bedroom, Walk-in Closet
Heating Central Building
Cooling Central
Flooring Tile
Furnishings Unfurnished
Exterior
Community Features Gated Community
Utilities Available Cable, Public Sewer, Public Water
Amenities Available Cafe/Restaurant, Clubhouse, Community Room, Fitness Center, Golf Course, Internet Included, Lobby, Manager on Site, Pickleball, Pool, Putting Green, Sidewalks, Spa-Hot Tub, Tennis, Whirlpool
Waterfront Description None
Exposure East
Private Pool No
Building
Story 2.00
Foundation Other, Stucco
Unit Floor 2
Construction Status Resale
Schools
High Schools Spanish River Community High School
Others
Pets Allowed Yes
Senior Community No Hopa
Restrictions Buyer Approval,Commercial Vehicles Prohibited,Lease OK
Acceptable Financing Cash, Conventional
Horse Property No
Membership Fee Required Yes
Listing Terms Cash, Conventional
Financing Cash,Conventional
Read Less
Want to know what your home might be worth? Contact us for a FREE valuation!

Our team is ready to help you sell your home for the highest possible price ASAP






