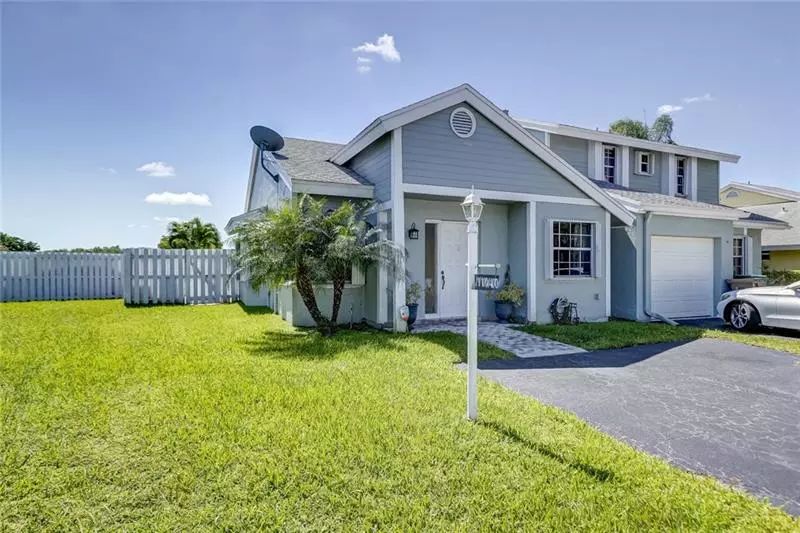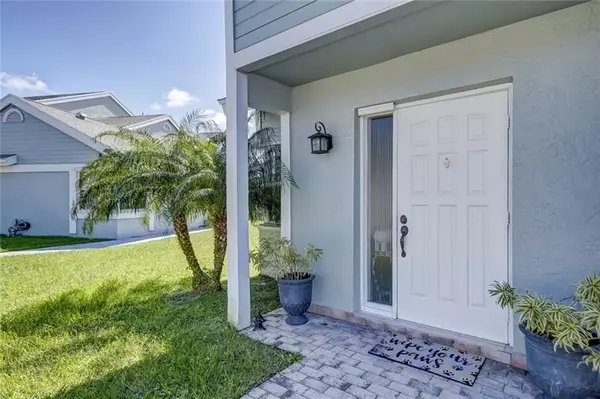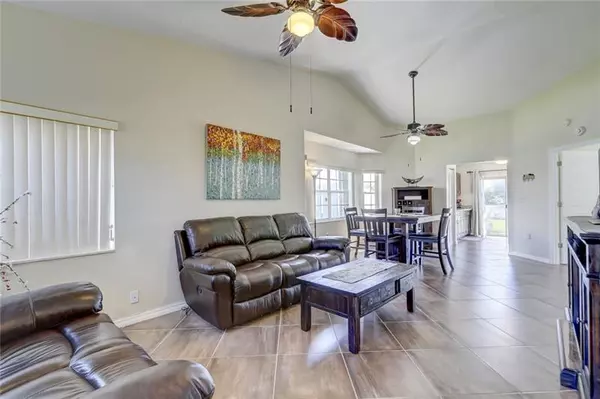$320,000
$315,000
1.6%For more information regarding the value of a property, please contact us for a free consultation.
11040 SW 9th Pl #43 Davie, FL 33324
2 Beds
2 Baths
964 SqFt
Key Details
Sold Price $320,000
Property Type Townhouse
Sub Type Villa
Listing Status Sold
Purchase Type For Sale
Square Footage 964 sqft
Price per Sqft $331
Subdivision Scarborough
MLS Listing ID F10274443
Sold Date 05/28/21
Style Villa Fee Simple
Bedrooms 2
Full Baths 2
Construction Status Resale
HOA Fees $172/mo
HOA Y/N Yes
Year Built 1986
Annual Tax Amount $2,103
Tax Year 2020
Property Description
Beautiful 2/2 in a desirable community & great location. Minutes from 595 and grade A schools. Home is located on a quiet cul-de-sac. Backyard views of the lake are one of the nicest in the community. Large, fenced in backyard. Granite counters and newly renovated kitchen cabinets. Bathroom vanities redone as well. Owner updated all plumbing and removed polybutylene pipes, easily a 7-10K upgrade. New ceilings fans throughout. Equipped with accordion shutters. 2 car parking right out front and plenty of guest parking on the same street. Community features well kept basketball and tennis courts and gated pool. THIS IS A MUST SEE!!
Location
State FL
County Broward County
Area Davie (3780-3790;3880)
Building/Complex Name Scarborough
Rooms
Bedroom Description Entry Level
Interior
Interior Features First Floor Entry, Vaulted Ceilings, Walk-In Closets
Heating Central Heat
Cooling Ceiling Fans, Central Cooling
Flooring Tile Floors
Equipment Dishwasher, Disposal, Dryer, Electric Range, Microwave, Refrigerator, Washer
Furnishings Unfurnished
Exterior
Exterior Feature Fence, Open Porch
Garage Spaces 2.0
Amenities Available Basketball Courts, Bbq/Picnic Area, Child Play Area, Clubhouse-Clubroom, Fishing Pier, Kitchen Facilities, Pool, Tennis
Waterfront Description Lake Front
Water Access Y
Water Access Desc None
Private Pool No
Building
Unit Features Lake
Foundation Concrete Block Construction
Unit Floor 1
Construction Status Resale
Schools
Elementary Schools Fox Trail
Middle Schools Indian Ridge
High Schools Western
Others
Pets Allowed Yes
HOA Fee Include 172
Senior Community No HOPA
Restrictions Okay To Lease 1st Year
Security Features Fire Alarm
Acceptable Financing Cash, Conventional, FHA
Membership Fee Required No
Listing Terms Cash, Conventional, FHA
Pets Allowed No Restrictions
Read Less
Want to know what your home might be worth? Contact us for a FREE valuation!

Our team is ready to help you sell your home for the highest possible price ASAP

Bought with United Realty Group Inc





