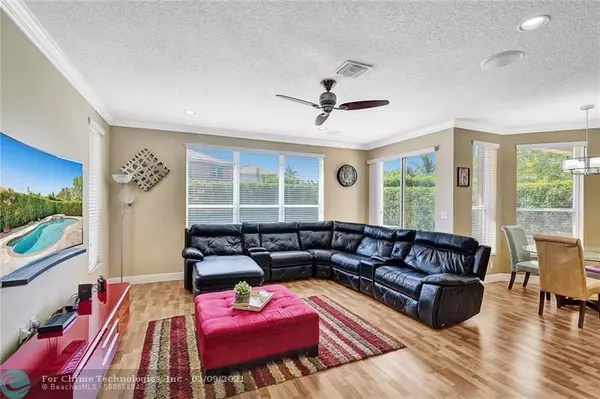$640,000
$579,995
10.3%For more information regarding the value of a property, please contact us for a free consultation.
5345 NW 120th Ave Coral Springs, FL 33076
5 Beds
3 Baths
2,848 SqFt
Key Details
Sold Price $640,000
Property Type Single Family Home
Sub Type Single
Listing Status Sold
Purchase Type For Sale
Square Footage 2,848 sqft
Price per Sqft $224
Subdivision The Island Wyndham Lakes
MLS Listing ID F10283717
Sold Date 06/18/21
Style Pool Only
Bedrooms 5
Full Baths 3
Construction Status Resale
HOA Fees $100/mo
HOA Y/N Yes
Year Built 1996
Annual Tax Amount $8,080
Tax Year 2020
Lot Size 6,110 Sqft
Property Description
Gorgeous 5BD/3BA 3 car garage pool home w/top of the line finishes everywhere! Entertain in style in your gourmet granite/wood kitchen w/stainless appls, under-cabinet lighting, an oversized-island for additional seating, a dedicated eat-in area, overlooking the XL family rm w/built-in ceiling speakers. Big windows w/tons of natural light accentuating the warm wood floors downstairs & upscale crown moulding! Indulge your inner zen w/your backyard resort-like pool/spa views, sip a cocktail under the covered lanai surrounded by privacy hedging. BEST FLOORPLAN: 1BD/1BA down, 4BD's/2BA's Up! Huge Master Suite w/large sitting area, stunning master-bath w/rain shower,roman tub, quartz counters! Customs closets, new AC's, accordion shutters throughout! Gated w/pool, tennis, playgrnd, top schools!
Location
State FL
County Broward County
Community Wyndham Lakes
Area North Broward 441 To Everglades (3611-3642)
Zoning RS-6
Rooms
Bedroom Description At Least 1 Bedroom Ground Level,Master Bedroom Upstairs,Sitting Area - Master Bedroom
Other Rooms Family Room, Separate Guest/In-Law Quarters, Maid/In-Law Quarters, Utility Room/Laundry
Dining Room Eat-In Kitchen, Formal Dining
Interior
Interior Features Closet Cabinetry, Kitchen Island, Laundry Tub, Pantry, Roman Tub, Split Bedroom, Walk-In Closets
Heating Central Heat, Electric Heat
Cooling Ceiling Fans, Central Cooling, Electric Cooling
Flooring Carpeted Floors, Tile Floors, Wood Floors
Equipment Automatic Garage Door Opener, Dishwasher, Disposal, Dryer, Electric Range, Electric Water Heater, Icemaker, Microwave, Owned Burglar Alarm, Refrigerator, Self Cleaning Oven, Smoke Detector, Washer
Exterior
Exterior Feature Fence, Patio, Storm/Security Shutters
Parking Features Attached
Garage Spaces 3.0
Pool Auto Pool Clean, Below Ground Pool, Free Form, Hot Tub
Community Features Gated Community
Water Access N
View Garden View, Pool Area View
Roof Type Barrel Roof
Private Pool No
Building
Lot Description Less Than 1/4 Acre Lot
Foundation Concrete Block Construction
Sewer Municipal Sewer
Water Municipal Water
Construction Status Resale
Schools
Elementary Schools Eagle Ridge
Middle Schools Coral Spg Middle
High Schools Stoneman;Dougls
Others
Pets Allowed Yes
HOA Fee Include 100
Senior Community No HOPA
Restrictions Assoc Approval Required,Ok To Lease
Acceptable Financing Cash, Conventional, FHA-Va Approved
Membership Fee Required No
Listing Terms Cash, Conventional, FHA-Va Approved
Special Listing Condition As Is
Pets Allowed No Aggressive Breeds
Read Less
Want to know what your home might be worth? Contact us for a FREE valuation!

Our team is ready to help you sell your home for the highest possible price ASAP

Bought with RE/MAX Park Creek Realty Inc





