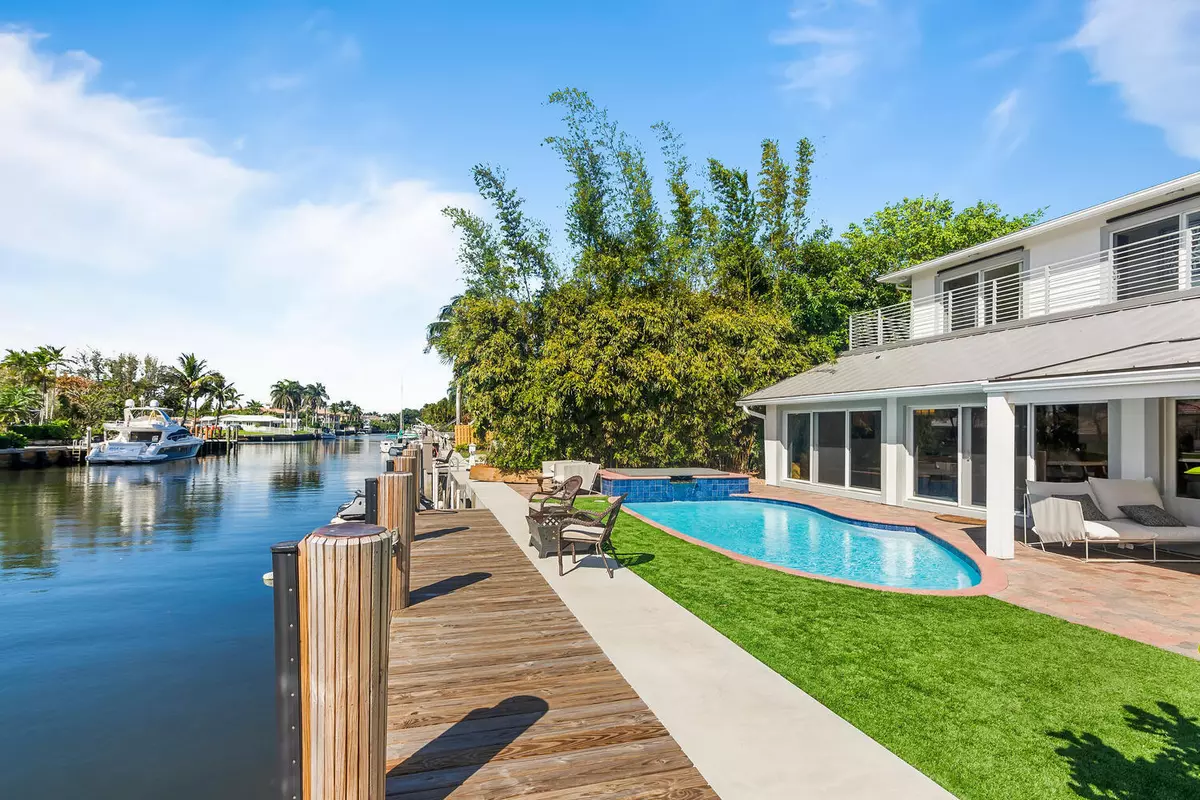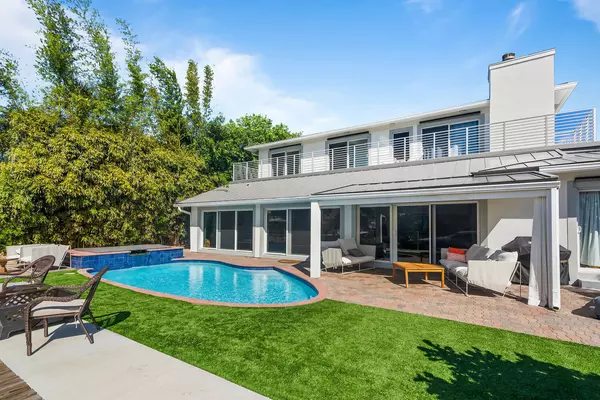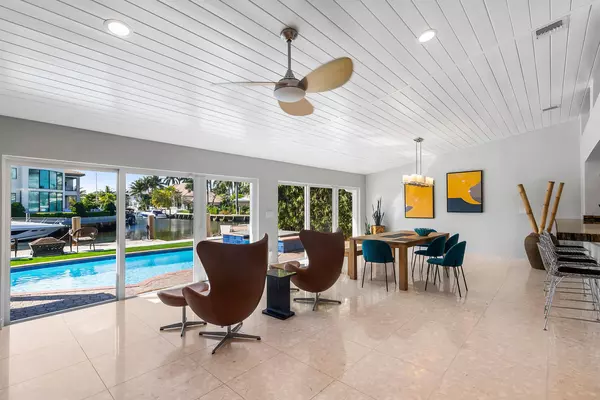Bought with Regency Realty Services
$2,195,000
$2,195,000
For more information regarding the value of a property, please contact us for a free consultation.
7001 NE 8th DR Boca Raton, FL 33487
4 Beds
4 Baths
3,486 SqFt
Key Details
Sold Price $2,195,000
Property Type Single Family Home
Sub Type Single Family Detached
Listing Status Sold
Purchase Type For Sale
Square Footage 3,486 sqft
Price per Sqft $629
Subdivision Boca Harbour Island Sec
MLS Listing ID RX-10696690
Sold Date 05/05/21
Style Contemporary
Bedrooms 4
Full Baths 4
Construction Status Resale
HOA Y/N No
Min Days of Lease 1
Year Built 1964
Annual Tax Amount $24,021
Tax Year 2020
Lot Size 8,935 Sqft
Property Description
This totally remodeled home is located on prestigious Boca Harbor Island. The private Boca Harbour Island is the crown jewel of Boca Harbour's ultimate waterfront communities. The Island is truly a yachtsman's paradise being just one of 45 private beautiful homes. The 4BR/4BA, 4680 SF house with tranquil views with a brand new 87 Ft. sea wall and 50 Ft dock as well as a metal roof and deck finished in 2019. An amazing private, large corner lot, with no fixed bridges to ocean. Situated on a wide 120 Ft of deep-water turning basin, there are no HOA fees. Including pool and hot tub with a new spa heater, impact windows/doors, exotic tropical landscaping surrounds the entire house. The panoramic water views fill this bright, open floor plan home with
Location
State FL
County Palm Beach
Community Boca Harbour Island
Area 4180
Zoning R1C(ci
Rooms
Other Rooms Attic, Family, Great
Master Bath Dual Sinks, Mstr Bdrm - Upstairs, Separate Shower, Separate Tub
Interior
Interior Features Built-in Shelves, Closet Cabinets, Decorative Fireplace, Entry Lvl Lvng Area, Foyer, French Door, Laundry Tub, Pantry, Roman Tub, Volume Ceiling, Walk-in Closet
Heating Central, Electric, Zoned
Cooling Ceiling Fan, Central, Zoned
Flooring Marble, Wood Floor
Furnishings Furniture Negotiable,Partially Furnished
Exterior
Exterior Feature Deck, Fence, Open Balcony, Open Patio, Open Porch, Shed, Shutters, Utility Barn
Parking Features 2+ Spaces, Drive - Circular, Garage - Attached
Garage Spaces 2.0
Pool Inground, Spa
Community Features Sold As-Is
Utilities Available Cable, Electric, Public Sewer, Public Water
Amenities Available Boating
Waterfront Description Canal Width 121+,No Fixed Bridges,Ocean Access,Seawall
Water Access Desc Electric Available,Private Dock,Up to 80 Ft Boat,Water Available
View Canal, Garden, Pool
Roof Type Aluminum,Metal
Present Use Sold As-Is
Exposure East
Private Pool Yes
Building
Lot Description < 1/4 Acre, Corner Lot, East of US-1, Paved Road
Story 2.00
Unit Features Corner
Foundation CBS, Concrete, Frame
Construction Status Resale
Schools
Elementary Schools Boca Raton Elementary School
Middle Schools Boca Raton Community Middle School
High Schools Boca Raton Community High School
Others
Pets Allowed Yes
Senior Community No Hopa
Restrictions None
Security Features Burglar Alarm,Motion Detector,Security Sys-Owned
Acceptable Financing Cash, Conventional, Lease Option, Owner Financing
Horse Property No
Membership Fee Required No
Listing Terms Cash, Conventional, Lease Option, Owner Financing
Financing Cash,Conventional,Lease Option,Owner Financing
Pets Allowed No Restrictions
Read Less
Want to know what your home might be worth? Contact us for a FREE valuation!

Our team is ready to help you sell your home for the highest possible price ASAP





