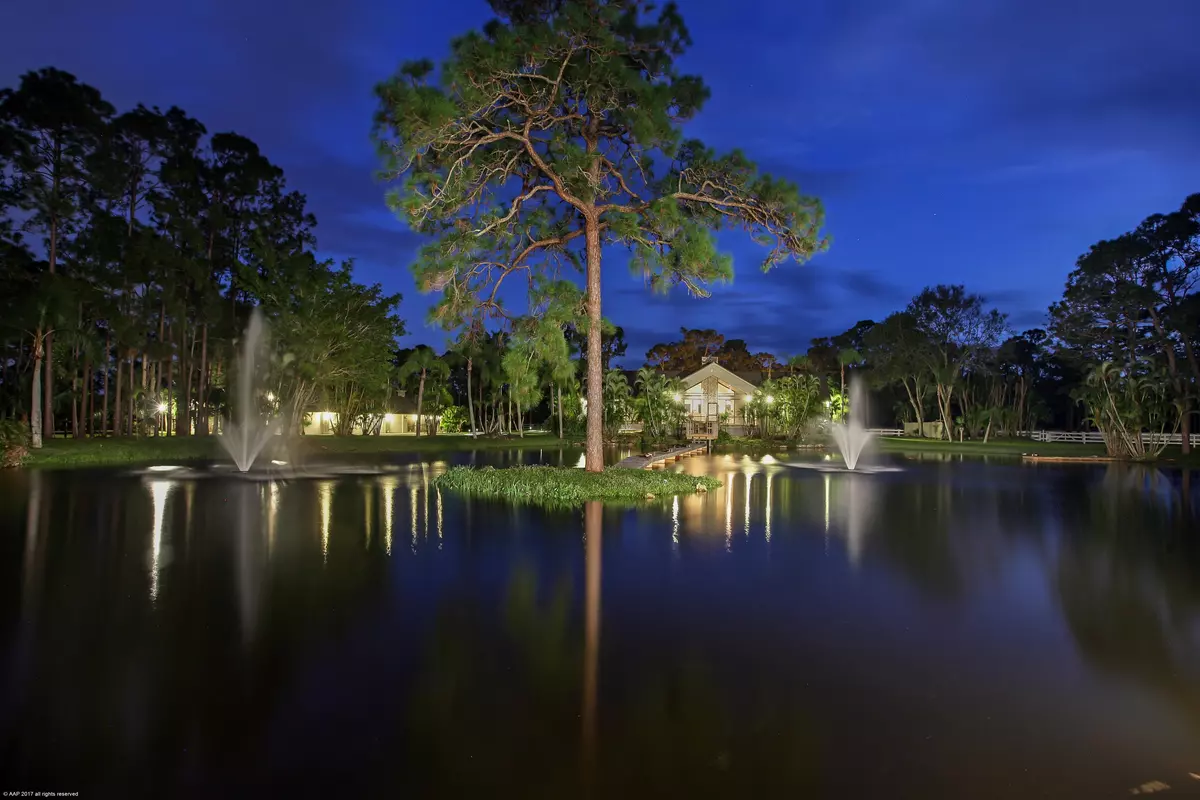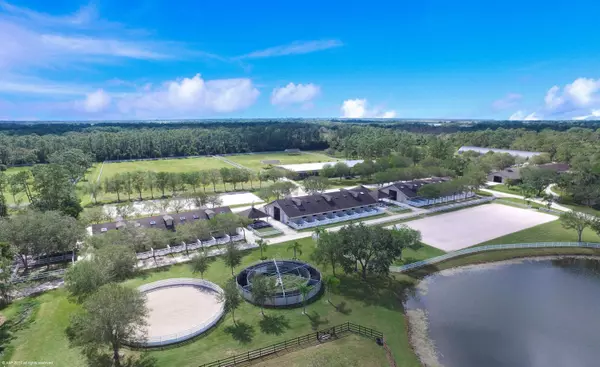Bought with Florida Sun & Surf Realty
$2,625,000
$2,900,000
9.5%For more information regarding the value of a property, please contact us for a free consultation.
5226 SW Ludlum ST Palm City, FL 34990
6 Beds
3.1 Baths
4,257 SqFt
Key Details
Sold Price $2,625,000
Property Type Single Family Home
Sub Type Single Family Detached
Listing Status Sold
Purchase Type For Sale
Square Footage 4,257 sqft
Price per Sqft $616
Subdivision Palm City Farms
MLS Listing ID RX-10730089
Sold Date 07/12/21
Style Ranch,Rustic
Bedrooms 6
Full Baths 3
Half Baths 1
Construction Status Resale
HOA Y/N No
Year Built 1996
Annual Tax Amount $13,231
Tax Year 2020
Lot Size 20.000 Acres
Property Description
Reasonable offers considered. Stunning equestrian facility on 40 acres with owner's residence. This property has every amenity the serious horse person could desire: covered 90' x 225' arena w/viewing area, 2 outdoor arenas, round pen, & Kraft exercise walker. 58 stalls, run-out paddocks, large grass paddocks and turnout pastures. 4Br/2Bth guest/staff house. Club House with meeting rm., dinning area, kitchen, dressing rm. & bath facilities. Tack House w/ 21 lockers for riders & boarders. The property is adjacent to the 290 acre Treasure Coast Wildlife Hospital. Close to downtown Stuart and minutes to the beach! Too many features to list, a must see to appreciate.
Location
State FL
County Martin
Community Palm City Farms
Area 10 - Palm City West/Indiantown
Zoning AGR
Rooms
Other Rooms Atrium, Cottage, Den/Office, Family, Great, Maid/In-Law, Recreation, Storage
Master Bath Mstr Bdrm - Ground, Mstr Bdrm - Sitting
Interior
Interior Features Ctdrl/Vault Ceilings, Fireplace(s), Foyer, Laundry Tub, Pantry, Sky Light(s), Split Bedroom, Walk-in Closet, Wet Bar
Heating Central
Cooling Ceiling Fan, Central
Flooring Carpet, Marble, Wood Floor
Furnishings Unfurnished
Exterior
Exterior Feature Auto Sprinkler, Deck, Fence, Fruit Tree(s), Outdoor Shower, Screen Porch, Screened Patio, Shed, Utility Barn, Zoned Sprinkler
Parking Features 2+ Spaces, Driveway, Garage - Attached, Garage - Detached
Garage Spaces 9.0
Pool Autoclean, Heated, Inground, Salt Chlorination, Screened
Community Features Disclosure, Sold As-Is
Utilities Available Electric, Septic, Well Water
Amenities Available Horses Permitted, None
Waterfront Description Pond
View Garden, Other, Pond, Pool
Roof Type Comp Shingle
Present Use Disclosure,Sold As-Is
Exposure South
Private Pool Yes
Building
Lot Description 10 to <25 Acres, 25 to < 50 Acres
Story 1.00
Foundation Block, Frame
Construction Status Resale
Schools
Middle Schools Hidden Oaks Middle School
High Schools South Fork High School
Others
Pets Allowed Yes
Senior Community No Hopa
Restrictions None
Acceptable Financing Cash, Conventional
Horse Property Yes
Membership Fee Required No
Listing Terms Cash, Conventional
Financing Cash,Conventional
Read Less
Want to know what your home might be worth? Contact us for a FREE valuation!

Our team is ready to help you sell your home for the highest possible price ASAP






