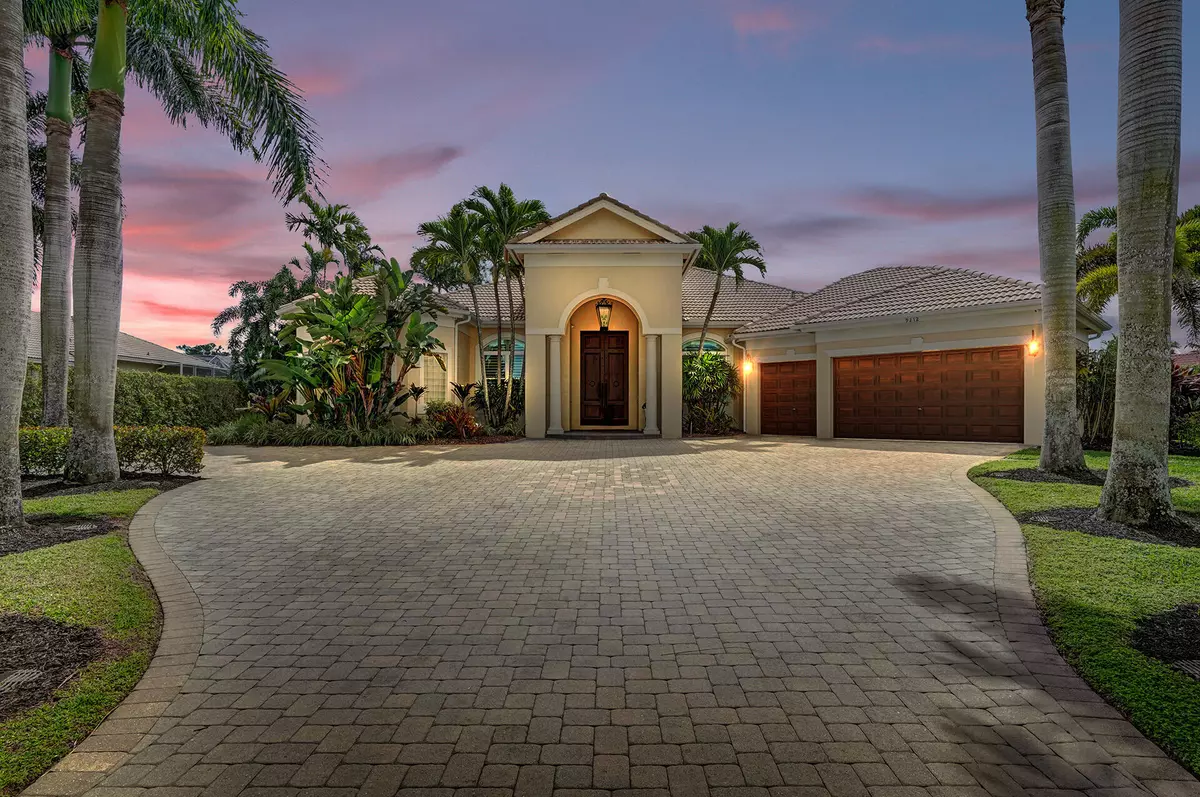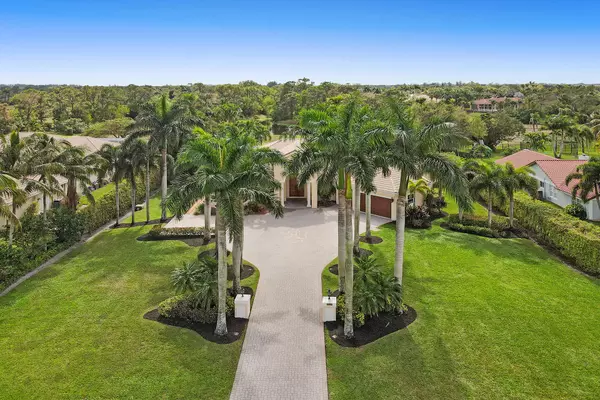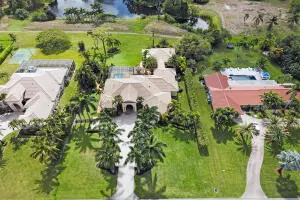Bought with Posh Properties
$1,680,000
$1,690,000
0.6%For more information regarding the value of a property, please contact us for a free consultation.
9212 Perth RD Lake Worth, FL 33467
6 Beds
5.1 Baths
5,458 SqFt
Key Details
Sold Price $1,680,000
Property Type Single Family Home
Sub Type Single Family Detached
Listing Status Sold
Purchase Type For Sale
Square Footage 5,458 sqft
Price per Sqft $307
Subdivision St Andrews Of Sherbrooke
MLS Listing ID RX-10694861
Sold Date 07/20/21
Style < 4 Floors,Traditional
Bedrooms 6
Full Baths 5
Half Baths 1
Construction Status Resale
HOA Fees $116/mo
HOA Y/N Yes
Year Built 2002
Annual Tax Amount $10,387
Tax Year 2020
Lot Size 1.040 Acres
Property Description
The sweeping aerial drone shots of this home's acreage, and the angles that highlight this homes light-filled interior layout may catch your eye, but this beautiful home has to be seen to be fully appreciated. The details of every nook and cranny will delight even the pickiest buyers. From the entrance of the main homes solid wood massive double doors, to the high tech old world style guest house, every time I step into this home I discover something new to love. This home was featured in the magazine ''Simply the Best' in the spring of 2013 and it will become apparent immediately as to why it was chosen. This impressive home is adorned with high end appliances, plantation shutters, crown molding, solid wood doors, and custom lighting fixtures. The main house has 4 Bedrooms
Location
State FL
County Palm Beach
Area 5790
Zoning RE
Rooms
Other Rooms Attic, Cabana Bath, Den/Office, Family, Laundry-Inside, Laundry-Util/Closet, Media, Pool Bath
Master Bath Dual Sinks, Mstr Bdrm - Ground, Separate Shower, Separate Tub
Interior
Interior Features Bar, Built-in Shelves, Custom Mirror, Decorative Fireplace, Entry Lvl Lvng Area, Fireplace(s), French Door, Kitchen Island, Split Bedroom, Volume Ceiling, Walk-in Closet, Wet Bar
Heating Central, Electric
Cooling Ceiling Fan, Central, Electric
Flooring Marble, Tile
Furnishings Unfurnished
Exterior
Exterior Feature Auto Sprinkler, Built-in Grill, Covered Patio, Custom Lighting, Fence, Screened Patio, Summer Kitchen, Zoned Sprinkler
Parking Features 2+ Spaces, Drive - Decorative, Driveway, Garage - Attached
Garage Spaces 3.0
Pool Equipment Included, Inground, Screened, Spa
Utilities Available Cable, Gas Bottle, Public Water, Septic, Underground
Amenities Available Clubhouse, Tennis
Waterfront Description Lake
View Golf, Lake, Pond
Roof Type Barrel,S-Tile
Exposure North
Private Pool Yes
Building
Lot Description 1 to < 2 Acres, Paved Road
Story 1.00
Foundation Brick, CBS, Concrete
Construction Status Resale
Schools
Middle Schools Woodlands Middle School
High Schools Park Vista Community High School
Others
Pets Allowed Yes
HOA Fee Include Common Areas,Security
Senior Community No Hopa
Restrictions Commercial Vehicles Prohibited,Lease OK w/Restrict,Tenant Approval
Security Features Burglar Alarm,Motion Detector,Security Light,Security Patrol,TV Camera
Acceptable Financing Cash, Conventional
Horse Property No
Membership Fee Required No
Listing Terms Cash, Conventional
Financing Cash,Conventional
Pets Allowed No Restrictions
Read Less
Want to know what your home might be worth? Contact us for a FREE valuation!

Our team is ready to help you sell your home for the highest possible price ASAP






