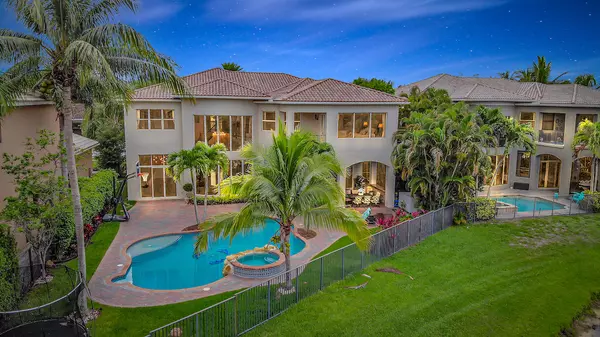Bought with Compass Florida LLC
$2,300,000
$2,395,000
4.0%For more information regarding the value of a property, please contact us for a free consultation.
17541 Circle Pond CT Boca Raton, FL 33496
6 Beds
6.2 Baths
6,526 SqFt
Key Details
Sold Price $2,300,000
Property Type Single Family Home
Sub Type Single Family Detached
Listing Status Sold
Purchase Type For Sale
Square Footage 6,526 sqft
Price per Sqft $352
Subdivision The Oaks
MLS Listing ID RX-10728315
Sold Date 08/27/21
Bedrooms 6
Full Baths 6
Half Baths 2
Construction Status Resale
HOA Fees $1,029/mo
HOA Y/N Yes
Year Built 2006
Annual Tax Amount $20,937
Tax Year 2020
Lot Size 0.282 Acres
Property Description
Elegance and sophistication meet at this magnificent transitional estate situated on an oversized cul de sac lake lot in the Oaks at Boca Raton. Incredible long lake views from the palatial windows. Featuring 6 bedrooms plus an office plus a professional media room that boasts 11 seats. This home must be seen to be appreciated. Marble floors, custom window treatments, light fixtures, built ins, a whole house generator, circular driveway, custom iron front doors and more. The oversized pool spa and waterfall create a tropical paradise with room for a basketball court and room to play and entertain outdoors. Live the ultimate South Florida lifestyle with the covered patio, walk out balcony from the Master and Loft. Walk to the clubhouse which features exclusive country club style living.
Location
State FL
County Palm Beach
Community The Oaks
Area 4750
Zoning RES
Rooms
Other Rooms Cabana Bath, Den/Office, Family, Laundry-Inside, Laundry-Util/Closet, Media
Master Bath 2 Master Baths, Bidet, Dual Sinks, Mstr Bdrm - Sitting, Mstr Bdrm - Upstairs, Separate Shower, Separate Tub
Interior
Interior Features Bar, Built-in Shelves, Foyer, French Door, Kitchen Island, Pantry, Volume Ceiling, Walk-in Closet, Wet Bar
Heating Central, Electric
Cooling Central, Electric
Flooring Carpet, Marble, Wood Floor
Furnishings Furniture Negotiable,Unfurnished
Exterior
Exterior Feature Built-in Grill, Covered Balcony, Covered Patio, Summer Kitchen
Parking Features Drive - Circular, Driveway, Garage - Attached
Garage Spaces 3.0
Pool Heated, Inground, Spa
Community Features Sold As-Is, Gated Community
Utilities Available Cable, Electric, Gas Natural, Public Sewer, Public Water
Amenities Available Basketball, Cafe/Restaurant, Clubhouse, Fitness Center, Game Room, Manager on Site, Pickleball, Playground, Pool, Sidewalks, Street Lights, Tennis
Waterfront Description Lake
View Lake, Pool
Roof Type S-Tile
Present Use Sold As-Is
Exposure West
Private Pool Yes
Building
Lot Description 1/4 to 1/2 Acre
Story 2.00
Foundation CBS
Construction Status Resale
Schools
Elementary Schools Sunrise Park Elementary School
Middle Schools Eagles Landing Middle School
High Schools Olympic Heights Community High
Others
Pets Allowed Restricted
HOA Fee Include Common Areas
Senior Community No Hopa
Restrictions Commercial Vehicles Prohibited,No RV,Tenant Approval
Security Features Gate - Manned,Security Patrol,Security Sys-Owned
Acceptable Financing Cash, Conventional
Horse Property No
Membership Fee Required No
Listing Terms Cash, Conventional
Financing Cash,Conventional
Pets Allowed No Aggressive Breeds
Read Less
Want to know what your home might be worth? Contact us for a FREE valuation!

Our team is ready to help you sell your home for the highest possible price ASAP





