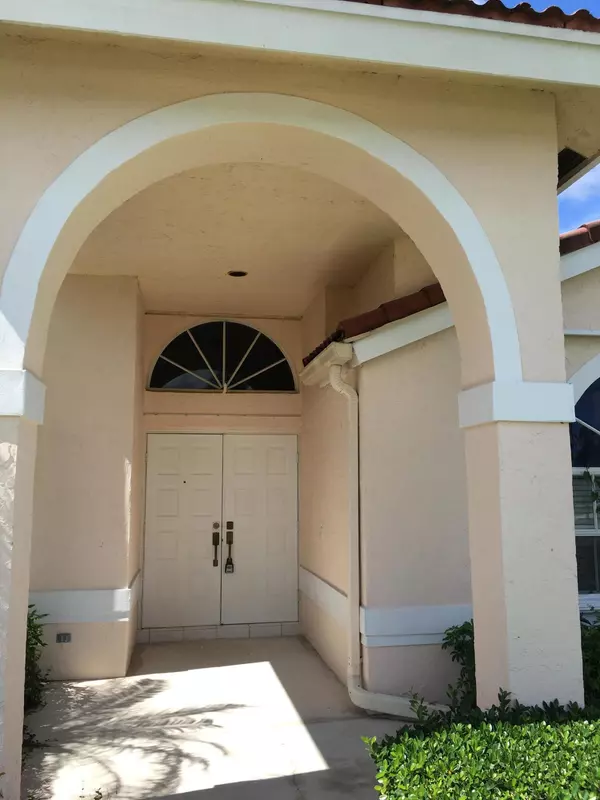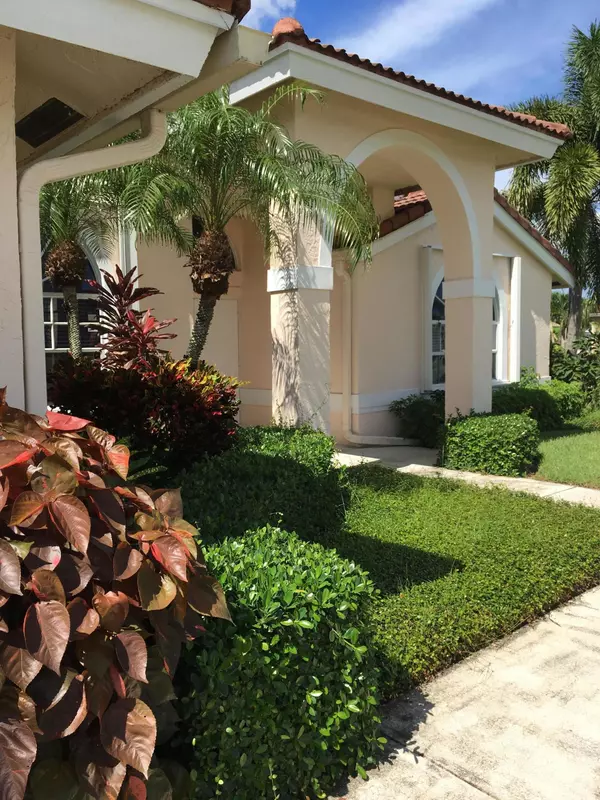Bought with Reform Realty
$440,000
$430,000
2.3%For more information regarding the value of a property, please contact us for a free consultation.
5727 Aspen Ridge CT Delray Beach, FL 33484
3 Beds
2 Baths
1,774 SqFt
Key Details
Sold Price $440,000
Property Type Single Family Home
Sub Type Single Family Detached
Listing Status Sold
Purchase Type For Sale
Square Footage 1,774 sqft
Price per Sqft $248
Subdivision Aspen Ridge
MLS Listing ID RX-10739579
Sold Date 09/24/21
Style Traditional
Bedrooms 3
Full Baths 2
Construction Status Resale
HOA Fees $315/mo
HOA Y/N Yes
Year Built 1995
Annual Tax Amount $4,976
Tax Year 2020
Property Description
Beautiful Bright & Open!! 3 Bedroom, 2 Bath house features vaulted ceilings, recessed lighting. Great room. Tile thru out living areas, wood in bedrooms. Kitchen has stainless steel appliances, granite counter tops, breakfast bar. Master suite has his and her walk in closets, dual sinks, separate tub & shower. Laundry room with new washer & dryer. Large screened covered patio, private fenced yard, large corner lot, tropical landscaping, hurricane shutters. Aspen Ridge is conveniently located between I95 and the Turnpike. It is close to downtown Delray Beach and restaurants, shopping & beaches. Lawn care, basic cable & security system monitoring is included. There is a community pool, tennis court and clubhouse. Pet friendly but must be approved. All ages welcome. Owner/Agent.
Location
State FL
County Palm Beach
Community Aspen Ridge
Area 4630
Zoning Residential
Rooms
Other Rooms Great, Laundry-Inside
Master Bath Dual Sinks, Mstr Bdrm - Ground, Separate Shower, Separate Tub
Interior
Interior Features Split Bedroom, Volume Ceiling
Heating Central, Electric
Cooling Ceiling Fan, Central, Electric
Flooring Tile, Wood Floor
Furnishings Unfurnished
Exterior
Exterior Feature Covered Patio, Screened Patio, Shutters
Parking Features Driveway, Garage - Attached
Garage Spaces 2.0
Utilities Available Cable, Electric, Public Sewer, Public Water
Amenities Available Clubhouse, Community Room, Pool, Tennis
Waterfront Description None
View Garden
Roof Type Concrete Tile
Exposure South
Private Pool No
Building
Lot Description Corner Lot
Story 1.00
Unit Features Corner
Foundation CBS
Construction Status Resale
Schools
Elementary Schools Banyan Creek Elementary School
Middle Schools Carver Middle School
High Schools Atlantic High School
Others
Pets Allowed Yes
HOA Fee Include Cable,Common Areas,Lawn Care
Senior Community No Hopa
Restrictions Buyer Approval,No Corporate Buyers
Acceptable Financing Cash, Conventional
Horse Property No
Membership Fee Required No
Listing Terms Cash, Conventional
Financing Cash,Conventional
Read Less
Want to know what your home might be worth? Contact us for a FREE valuation!

Our team is ready to help you sell your home for the highest possible price ASAP






