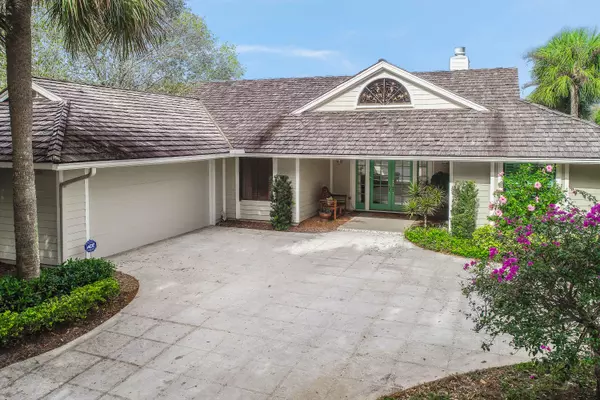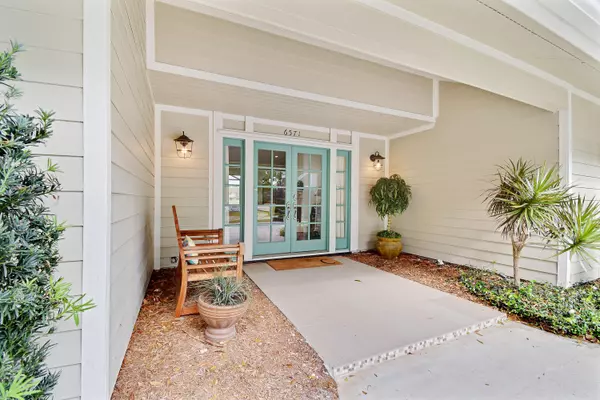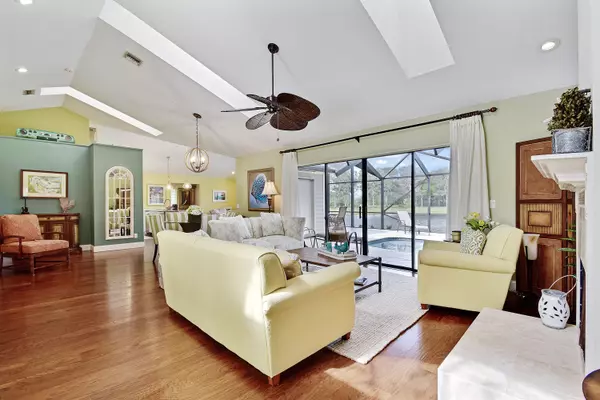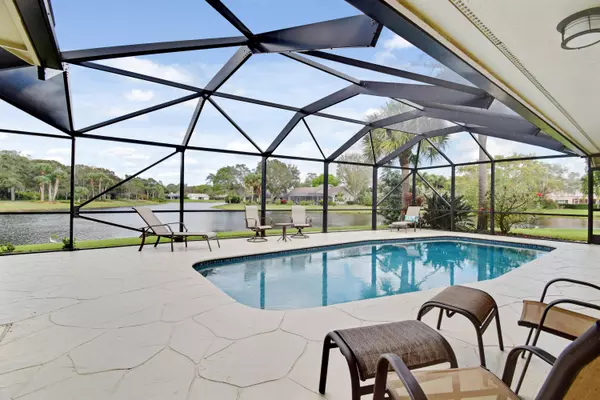Bought with KW Reserve
$715,000
$696,000
2.7%For more information regarding the value of a property, please contact us for a free consultation.
6571 Pineloch CT Jupiter, FL 33458
3 Beds
2 Baths
2,065 SqFt
Key Details
Sold Price $715,000
Property Type Single Family Home
Sub Type Single Family Detached
Listing Status Sold
Purchase Type For Sale
Square Footage 2,065 sqft
Price per Sqft $346
Subdivision Shores 1
MLS Listing ID RX-10745436
Sold Date 10/29/21
Style Ranch
Bedrooms 3
Full Baths 2
Construction Status Resale
HOA Fees $68/mo
HOA Y/N Yes
Year Built 1988
Annual Tax Amount $8,155
Tax Year 2020
Lot Size 8,605 Sqft
Property Description
THIS IS THE SHORES NEIGHBORHOOD HOME YOU HAVE BEEN WAITING FOR! Located on the cul-de-sac, lush with professional landscaping w/exquisite water views this 3/2 + Office/Den Hardiplanked home has been updated with all the modern conveniences you could want. Enjoy a great split floor plan, vaulted ceilings w/skylights that provide added natural light, hand scraped wood flooring, and an updated kitchen w/white shaker wood cabinets, Bosch and Kitchen Aid appliances, wall ovens, gas cooktop, quartz counters, & entertainment island. Your living room features a, gas fireplace and entertainment bar w/glass backsplash. The master suite features a stunning master bath w/ large shower and dual vanities. Work from home in your office/den and relax in your heated pool.
Location
State FL
County Palm Beach
Area 5070
Zoning R1-A(c
Rooms
Other Rooms Attic, Family, Great, Laundry-Inside, Media
Master Bath Dual Sinks, Mstr Bdrm - Ground, Separate Shower
Interior
Interior Features Bar, Closet Cabinets, Ctdrl/Vault Ceilings, Entry Lvl Lvng Area, Fire Sprinkler, Fireplace(s), Sky Light(s), Split Bedroom, Volume Ceiling, Walk-in Closet
Heating Central, Electric, Gas
Cooling Electric
Flooring Carpet, Tile, Wood Floor
Furnishings Unfurnished
Exterior
Exterior Feature Auto Sprinkler, Covered Patio, Lake/Canal Sprinkler, Screened Patio, Zoned Sprinkler
Parking Features 2+ Spaces, Driveway, Garage - Attached, Vehicle Restrictions
Garage Spaces 2.0
Pool Heated, Inground
Utilities Available Cable, Electric, Gas Bottle, Public Sewer, Public Water, Underground
Amenities Available Bike - Jog, Playground, Sidewalks, Street Lights
Waterfront Description Lake
View Lake
Roof Type Wood Shake
Exposure East
Private Pool Yes
Building
Lot Description < 1/4 Acre, Cul-De-Sac
Story 1.00
Foundation Fiber Cement Siding
Unit Floor 6571
Construction Status Resale
Schools
Elementary Schools Limestone Creek Elementary School
Middle Schools Jupiter Middle School
High Schools Jupiter High School
Others
Pets Allowed Yes
Senior Community No Hopa
Restrictions Buyer Approval
Security Features Security Patrol,Security Sys-Owned
Acceptable Financing Cash, Conventional
Horse Property No
Membership Fee Required No
Listing Terms Cash, Conventional
Financing Cash,Conventional
Pets Allowed No Aggressive Breeds
Read Less
Want to know what your home might be worth? Contact us for a FREE valuation!

Our team is ready to help you sell your home for the highest possible price ASAP





