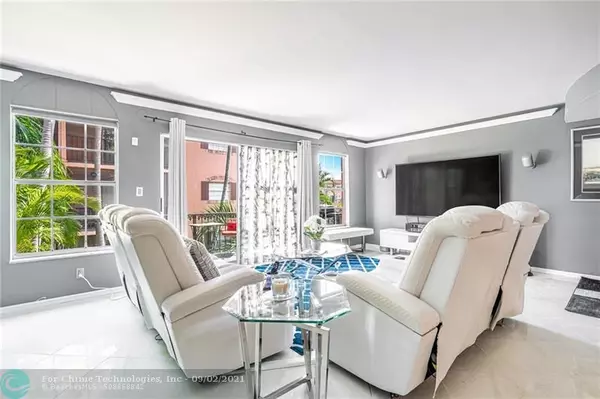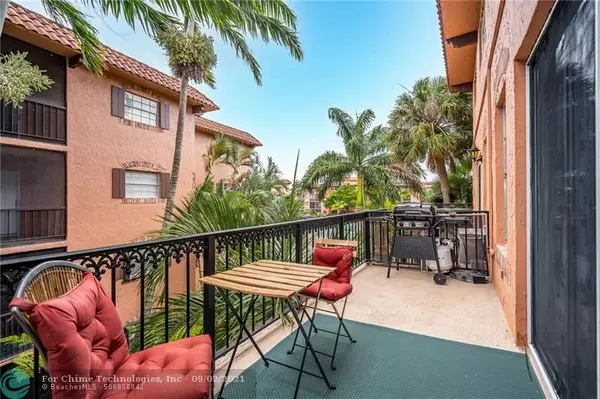$279,000
$269,000
3.7%For more information regarding the value of a property, please contact us for a free consultation.
620 Tennis Club Dr #302 Fort Lauderdale, FL 33311
3 Beds
2.5 Baths
1,496 SqFt
Key Details
Sold Price $279,000
Property Type Condo
Sub Type Condo
Listing Status Sold
Purchase Type For Sale
Square Footage 1,496 sqft
Price per Sqft $186
Subdivision Tennis Club
MLS Listing ID F10298585
Sold Date 10/08/21
Style Condo 1-4 Stories
Bedrooms 3
Full Baths 2
Half Baths 1
Construction Status Resale
HOA Fees $500/mo
HOA Y/N Yes
Year Built 1972
Annual Tax Amount $2,501
Tax Year 2020
Property Description
This impressive furnished residence offers stylish living with premium upgrades in a guard gated community. Gorgeous finishes with top-of-the-line appliances including Sub-Zero, Wolf and Fisher & Paykel grace the spacious kitchen open to the expansive living/dining area. Bowers & Wilkins premium sound makes it a perfect space for personal and group entertainment. Of course, it wouldn’t be paradise without an oversized terrace with court view. Add-in the detail of the spiral staircase to make it a true showcase. Consistent to the 1st, the 2nd floor does not disappoint with dual ensuites, 3rd bdm & loft style landing. Outdoor features include 23 courts, pool w. tiki bar, hot tub, gym and New River access for kayaking. Matterport tour attached - view added features & exclusions. Pet friendly!
Location
State FL
County Broward County
Community Tilden Association
Area Ft Ldale Nw(3390-3400;3460;3540-3560;3720;3810)
Building/Complex Name Tennis Club
Rooms
Bedroom Description 2 Master Suites,Master Bedroom Upstairs
Dining Room Dining/Living Room, Family/Dining Combination, Snack Bar/Counter
Interior
Interior Features First Floor Entry, Second Floor Entry
Heating Central Heat, Electric Heat
Cooling Ceiling Fans, Central Cooling, Electric Cooling
Flooring Ceramic Floor, Tile Floors
Equipment Dishwasher, Disposal, Dryer, Electric Water Heater, Icemaker, Microwave, Refrigerator, Self Cleaning Oven, Wall Oven, Washer
Furnishings Furnished
Exterior
Exterior Feature Courtyard, Open Balcony
Community Features Gated Community
Amenities Available Bbq/Picnic Area, Café/Restaurant, Clubhouse-Clubroom, Common Laundry, Elevator, Fitness Center, Exterior Lighting, Extra Storage, Heated Pool, Other Membership Included, Pickleball, Spa/Hot Tub, Tennis
Waterfront Description Canal Front,River Front
Water Access Y
Water Access Desc Other
Private Pool No
Building
Unit Features Other View
Entry Level 2
Foundation Concrete Block Construction, Cbs Construction
Unit Floor 3
Construction Status Resale
Schools
Elementary Schools Marshall;Thurgd
Middle Schools Dandy; William
High Schools Dillard High
Others
Pets Allowed Yes
HOA Fee Include 500
Senior Community No HOPA
Restrictions No Lease First 2 Years
Security Features Guard At Site
Acceptable Financing Cash, Conventional
Membership Fee Required No
Listing Terms Cash, Conventional
Special Listing Condition As Is
Pets Allowed No Restrictions
Read Less
Want to know what your home might be worth? Contact us for a FREE valuation!

Our team is ready to help you sell your home for the highest possible price ASAP

Bought with Exit Ryan Scott Realty






