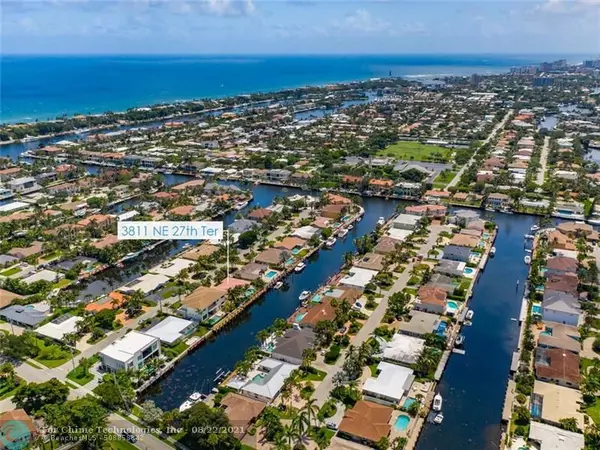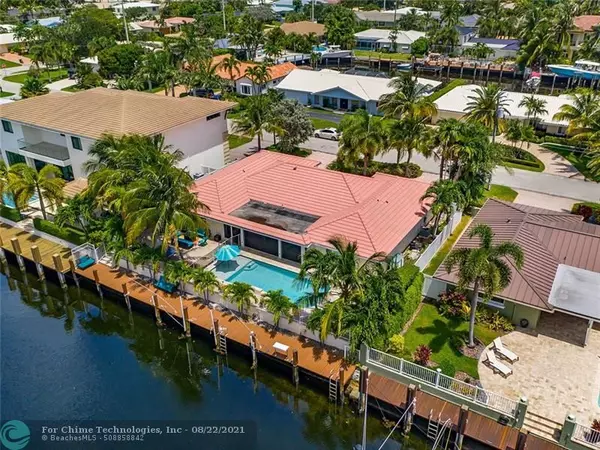$1,950,000
$1,986,000
1.8%For more information regarding the value of a property, please contact us for a free consultation.
3811 NE 27th Ter Lighthouse Point, FL 33064
4 Beds
3 Baths
2,805 SqFt
Key Details
Sold Price $1,950,000
Property Type Single Family Home
Sub Type Single
Listing Status Sold
Purchase Type For Sale
Square Footage 2,805 sqft
Price per Sqft $695
Subdivision Venetian Isles 1St Sec 43
MLS Listing ID F10297850
Sold Date 10/07/21
Style WF/Pool/Ocean Access
Bedrooms 4
Full Baths 3
Construction Status Resale
HOA Y/N No
Year Built 1970
Annual Tax Amount $15,827
Tax Year 2020
Lot Size 8,500 Sqft
Property Description
IMMACULATE 4–BEDROOMS WITH 3-FULL BATHS, ONE-STORY, OPEN POOL/ SPA, A HUGE COVERED PATIO, OVER-SIZED LOT WITH 85’ OF DEEP WATER FRONT & DOCKAGE WITH WATER & ELECTRIC, OCEAN ACCESS NO FIXED BRIDGES, 20 MIN TO OPEN OCEAN. A RARELY AVAILABLE COMPLETE REMODEL- UPGRADES INCLUDE CUSTOM KITCHEN WITH STAINLESS BOSCH APPLIANCES & QUARTZ COUNTER TOPS 2016, REMODELED 3-BATHS 2018, NEWER ROOF, IMPACT WINDOWS & DOORS 2016, NEWER AC’S 2014 & 2018, RETAINING WALL 2014, OTHER FEATURES INCLUDE 2-MASTER SUITES, 4TH BEDROOM SET-UP AS A HOME DOLBY ATOMOS THEATER 2018, 5-PATIOS, PLANTATION SHUTTERS, CROWN MOLDING, PORCELAIN FLOORS, CIRCULAR PAVER DRIVE WAY, CYPRESS CEILING ON THE COVERED PATIO, POOL HEATER 2015, 2-HOT WATER HEATERS, EXTRA STORAGE, CUSTOM BUILT-INS, EXTERIOR LIGHTING WITH CUSTOM LANDSCAPING.
Location
State FL
County Broward County
Community Venetian Isles
Area North Broward Intracoastal To Us1 (3211-3234)
Zoning RS-3
Rooms
Bedroom Description 2 Master Suites,Entry Level,Master Bedroom Ground Level,Sitting Area - Master Bedroom
Other Rooms Media Room, Storage Room, Utility Room/Laundry
Dining Room Eat-In Kitchen, Formal Dining, Snack Bar/Counter
Interior
Interior Features First Floor Entry, Built-Ins, Kitchen Island, Laundry Tub, Pantry, Split Bedroom, Walk-In Closets
Heating Central Heat, Electric Heat
Cooling Ceiling Fans, Central Cooling, Electric Cooling
Flooring Tile Floors
Equipment Dishwasher, Disposal, Dryer, Electric Range, Microwave, Refrigerator, Washer
Furnishings Unfurnished
Exterior
Exterior Feature Exterior Lighting, Fence, Patio, Screened Porch
Pool Below Ground Pool, Child Gate Fence, Equipment Stays, Heated, Hot Tub, Private Pool
Waterfront Description Canal Width 81-120 Feet,No Fixed Bridges,Ocean Access,Seawall
Water Access Y
Water Access Desc Private Dock,Unrestricted Salt Water Access
View Canal, Water View
Roof Type Curved/S-Tile Roof
Private Pool No
Building
Lot Description Oversized Lot
Foundation Cbs Construction
Sewer Municipal Sewer
Water Municipal Water
Construction Status Resale
Schools
Elementary Schools Norcrest
Middle Schools Deerfield Beach
High Schools Deerfield Beach
Others
Pets Allowed Yes
Senior Community No HOPA
Restrictions Ok To Lease
Acceptable Financing Conventional
Membership Fee Required No
Listing Terms Conventional
Pets Allowed No Restrictions
Read Less
Want to know what your home might be worth? Contact us for a FREE valuation!

Our team is ready to help you sell your home for the highest possible price ASAP

Bought with The Keyes Company






