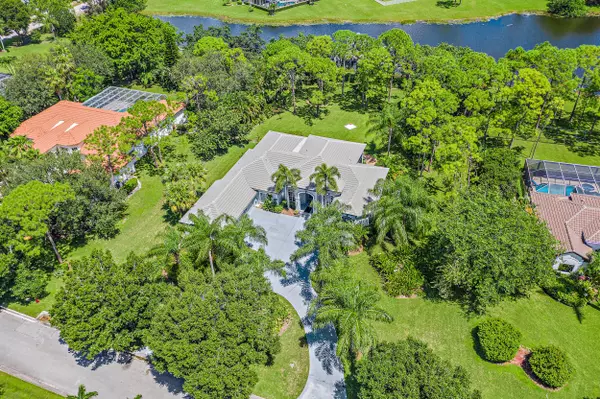Bought with Creative Realty Concepts
$870,000
$900,000
3.3%For more information regarding the value of a property, please contact us for a free consultation.
11771 Stonehaven WAY Palm Beach Gardens, FL 33412
4 Beds
3.2 Baths
3,242 SqFt
Key Details
Sold Price $870,000
Property Type Single Family Home
Sub Type Single Family Detached
Listing Status Sold
Purchase Type For Sale
Square Footage 3,242 sqft
Price per Sqft $268
Subdivision Bay Hill Estates
MLS Listing ID RX-10739176
Sold Date 12/10/21
Style Traditional
Bedrooms 4
Full Baths 3
Half Baths 2
Construction Status Resale
HOA Fees $221/mo
HOA Y/N Yes
Min Days of Lease 120
Year Built 1996
Annual Tax Amount $8,159
Tax Year 2020
Lot Size 1.011 Acres
Property Description
Introducing 11771 Stonehaven Way, located in the coveted community of Bay Hill Estates. An entertainer's dream! This well-appointed home has a three-car garage, a spacious circular driveway, 3,242 square feet under air, and has soaring ceilings throughout. Natural light abounds. Split floor plan design boasting 4 spacious bedrooms + a DEN/Office, 3 full bathrooms, and two half bathrooms. Enjoy serene lake sunsets from the park-like one-acre yard; complete with lush landscaping for privacy. Custom and tranquil stone fountain can be used as a Koi Pond. The yard is a gardener's dream and a complete Florida ecosystem. Including mango tree, sea grapes, bromeliads, mature palms, and more. Pride of ownership shows throughout. The kitchen has newer cherry cabinets, Corian countertops, new
Location
State FL
County Palm Beach
Community Bay Hill Estates
Area 5540
Zoning RL3
Rooms
Other Rooms Attic, Cabana Bath, Den/Office, Laundry-Inside, Storage
Master Bath Dual Sinks, Mstr Bdrm - Ground, Separate Tub, Spa Tub & Shower
Interior
Interior Features Ctdrl/Vault Ceilings, French Door, Split Bedroom, Walk-in Closet
Heating Central, Electric
Cooling Central, Electric
Flooring Carpet, Laminate, Tile
Furnishings Furniture Negotiable,Unfurnished
Exterior
Exterior Feature Auto Sprinkler, Covered Patio, Fruit Tree(s), Lake/Canal Sprinkler, Open Patio, Room for Pool, Screened Patio
Parking Features Drive - Circular, Garage - Attached
Garage Spaces 3.0
Community Features Gated Community
Utilities Available Electric, Public Water, Septic
Amenities Available Bike - Jog, Clubhouse, Golf Course, Picnic Area, Sidewalks
Waterfront Description Lake
View Lake
Roof Type Concrete Tile
Exposure South
Private Pool No
Building
Lot Description 1 to < 2 Acres, Paved Road, Private Road
Story 1.00
Foundation CBS
Construction Status Resale
Schools
Elementary Schools Pierce Hammock Elementary School
Middle Schools Western Pines Community Middle
High Schools Seminole Ridge Community High School
Others
Pets Allowed Yes
HOA Fee Include Common Areas,Manager,Security
Senior Community No Hopa
Restrictions Buyer Approval,Lease OK w/Restrict
Security Features Gate - Manned,Security Sys-Owned
Acceptable Financing Cash, Conventional
Horse Property No
Membership Fee Required No
Listing Terms Cash, Conventional
Financing Cash,Conventional
Read Less
Want to know what your home might be worth? Contact us for a FREE valuation!

Our team is ready to help you sell your home for the highest possible price ASAP






