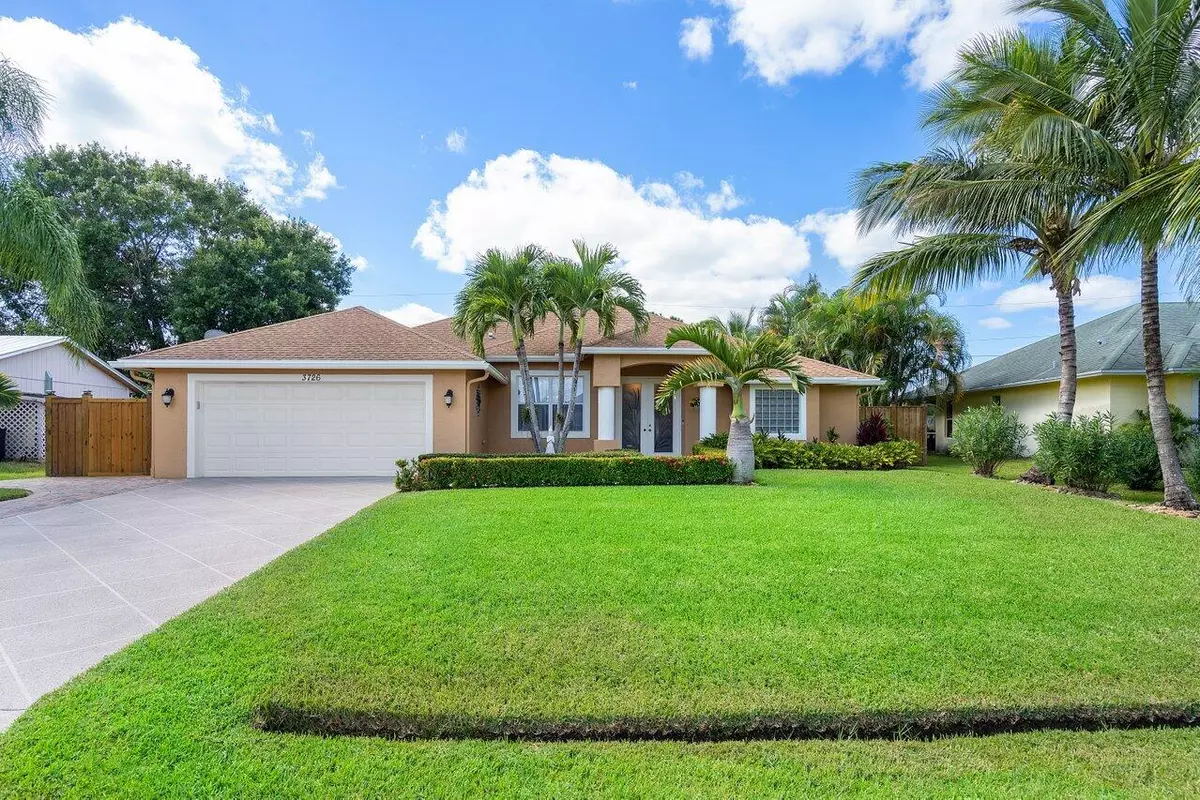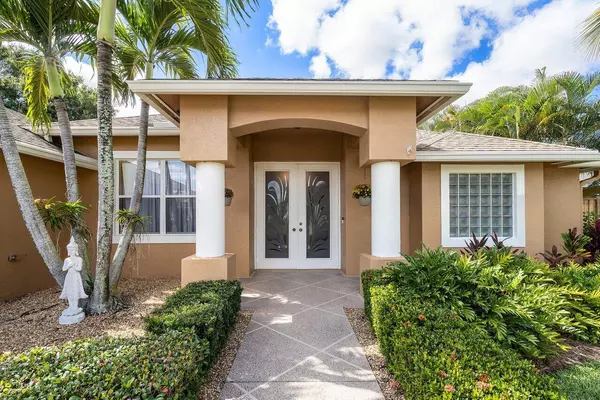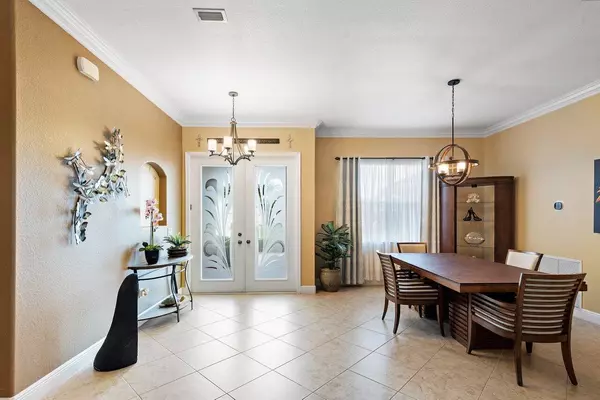Bought with Atlantic Shores ERA Powered
$490,888
$495,000
0.8%For more information regarding the value of a property, please contact us for a free consultation.
3726 SW Sabatini ST Port Saint Lucie, FL 34953
4 Beds
3 Baths
2,344 SqFt
Key Details
Sold Price $490,888
Property Type Single Family Home
Sub Type Single Family Detached
Listing Status Sold
Purchase Type For Sale
Square Footage 2,344 sqft
Price per Sqft $209
Subdivision Port St Lucie Section 19
MLS Listing ID RX-10753279
Sold Date 12/27/21
Style Contemporary
Bedrooms 4
Full Baths 3
Construction Status Resale
HOA Y/N No
Year Built 2008
Annual Tax Amount $3,375
Tax Year 2020
Lot Size 9,714 Sqft
Property Description
Immaculate 4 bed, 3 bath fully renovated home with custom granite stone accent walls, stainless steel kitchen appliances, spacious open kitchen, formal dining and living rooms, oversized family room, and breakfast nook. The 4th bedroom features a private cabana bathroom and could serve as a guest or mother-in-law suite. The screen-enclosed patio overlooks the tranquil backyard featuring a custom lighted privacy fence that surrounds the beautiful inground salt chlorinated pool with swim-up seating and a sun shelf with fountain and umbrella mount. Within minutes from Tradition...300 acres of park and nature preserves, as well as convenient access to a wealth of shopping and dining options.
Location
State FL
County St. Lucie
Area 7740
Zoning RS-2PS
Rooms
Other Rooms Laundry-Inside
Master Bath Dual Sinks, Separate Shower, Separate Tub
Interior
Interior Features Entry Lvl Lvng Area, French Door, Pantry, Roman Tub, Volume Ceiling, Walk-in Closet
Heating Electric
Cooling Ceiling Fan, Electric
Flooring Carpet, Ceramic Tile
Furnishings Unfurnished
Exterior
Exterior Feature Auto Sprinkler, Custom Lighting, Fence, Screened Patio, Shutters, Well Sprinkler, Zoned Sprinkler
Parking Features Driveway, Garage - Attached
Garage Spaces 2.0
Pool Inground, Salt Chlorination
Utilities Available Cable, Electric, Public Sewer, Public Water
Amenities Available None
Waterfront Description None
Roof Type Comp Shingle
Exposure Northeast
Private Pool Yes
Building
Lot Description < 1/4 Acre, Paved Road
Story 1.00
Foundation CBS, Stucco
Construction Status Resale
Others
Pets Allowed Yes
HOA Fee Include None
Senior Community No Hopa
Restrictions None
Acceptable Financing Cash, Conventional
Horse Property No
Membership Fee Required No
Listing Terms Cash, Conventional
Financing Cash,Conventional
Read Less
Want to know what your home might be worth? Contact us for a FREE valuation!

Our team is ready to help you sell your home for the highest possible price ASAP





