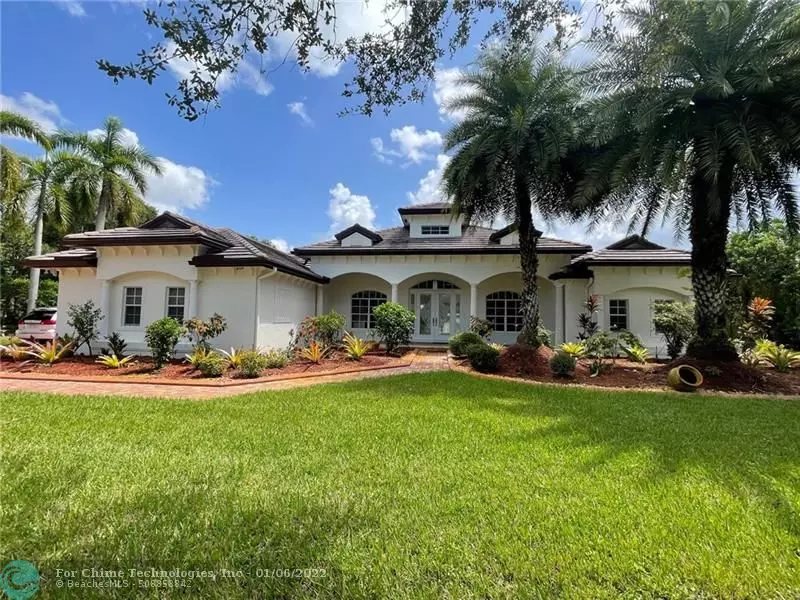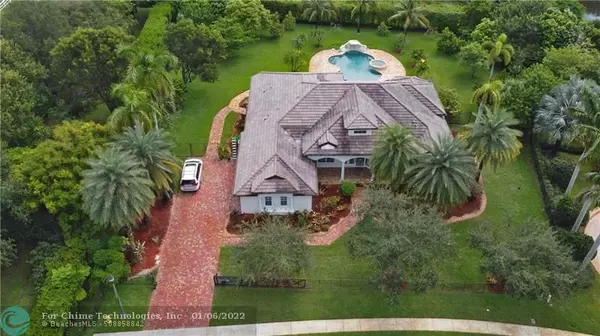$1,275,000
$1,320,000
3.4%For more information regarding the value of a property, please contact us for a free consultation.
2600 Steeplechase Rd Davie, FL 33330
4 Beds
3 Baths
2,902 SqFt
Key Details
Sold Price $1,275,000
Property Type Single Family Home
Sub Type Single
Listing Status Sold
Purchase Type For Sale
Square Footage 2,902 sqft
Price per Sqft $439
Subdivision Charleston Oaks 172-147 B
MLS Listing ID F10300267
Sold Date 12/23/21
Style Pool Only
Bedrooms 4
Full Baths 3
Construction Status Resale
HOA Fees $266/qua
HOA Y/N Yes
Year Built 2007
Annual Tax Amount $25,106
Tax Year 2020
Lot Size 0.805 Acres
Property Description
Elegantly upgraded Mediterranean-style home in prestigious WOODBRIDGE RANCHES. This estate home sits on a professionally landscaped builder's acre on a cul-de-sac. Open living area designed with high ceiling, has plenty of natural light and superb view of patio & resort style pool/spa with waterfall. Beautiful chandeliers, recessed lights & designer ceiling fans. Gourmet kitchen has granite countertops and mostly new/luxury appliances. HUGE mastersuite features his/hers California closets, dual marble top vanities, jetted tub and bidet. All bedrooms feature wood floors and ceiling fans. 2nd & 3rd bathrooms are fully upgraded with modern contemporary fixtures. Laundry room has cabinets. Split 3 car garage w/side entrance from extended driveway. Fenced yard w/ exotic plants & fruit trees.
Location
State FL
County Broward County
Community Woodbridge Estate
Area Davie (3780-3790;3880)
Zoning A-1
Rooms
Bedroom Description Entry Level,Master Bedroom Ground Level
Other Rooms Attic, Family Room, Great Room, Utility Room/Laundry
Interior
Interior Features First Floor Entry, Kitchen Island, Foyer Entry, Skylight, Volume Ceilings, Walk-In Closets
Heating Central Heat
Cooling Ceiling Fans, Electric Cooling
Flooring Tile Floors, Wood Floors
Equipment Dishwasher, Disposal, Dryer, Electric Range, Electric Water Heater, Microwave, Self Cleaning Oven, Wall Oven, Washer
Exterior
Exterior Feature Exterior Lights, Fence, Fruit Trees, Skylights
Parking Features Attached
Garage Spaces 3.0
Pool Below Ground Pool
Community Features Gated Community
Water Access Y
Water Access Desc Other
View Other View
Roof Type Curved/S-Tile Roof
Private Pool No
Building
Lot Description 3/4 To Less Than 1 Acre Lot
Foundation Concrete Block Construction
Sewer Municipal Sewer
Water Municipal Water
Construction Status Resale
Others
Pets Allowed Yes
HOA Fee Include 800
Senior Community No HOPA
Restrictions Assoc Approval Required
Acceptable Financing Cash, Conventional
Membership Fee Required No
Listing Terms Cash, Conventional
Special Listing Condition As Is
Pets Allowed No Restrictions
Read Less
Want to know what your home might be worth? Contact us for a FREE valuation!

Our team is ready to help you sell your home for the highest possible price ASAP

Bought with South Florida Brokers & Assoc





