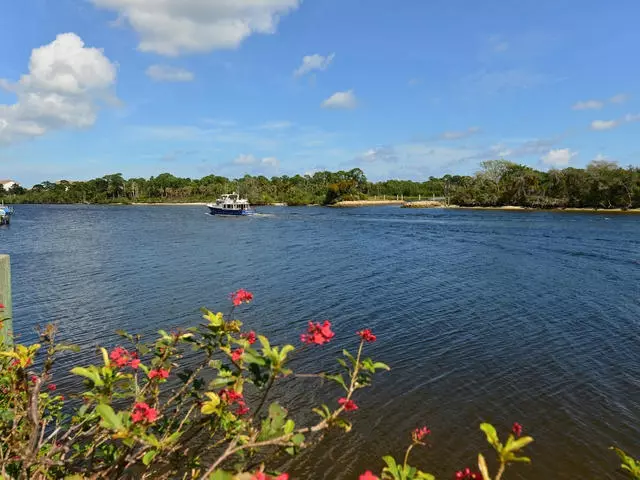Bought with RE/MAX Advantage Plus
$2,499,128
$2,599,000
3.8%For more information regarding the value of a property, please contact us for a free consultation.
14324 Paradise Point RD Palm Beach Gardens, FL 33410
4 Beds
5.1 Baths
4,800 SqFt
Key Details
Sold Price $2,499,128
Property Type Single Family Home
Sub Type Single Family Detached
Listing Status Sold
Purchase Type For Sale
Square Footage 4,800 sqft
Price per Sqft $520
Subdivision Paradise Port
MLS Listing ID RX-10014680
Sold Date 04/07/15
Style Mediterranean
Bedrooms 4
Full Baths 5
Half Baths 1
Construction Status Resale
HOA Y/N No
Year Built 2007
Annual Tax Amount $36,197
Tax Year 2013
Property Description
With a cul-de-sac location and gated entrance this stunning Intracoastal estate on a point lot with approximately 270' of water frontage, East exposure and views of a nature preserve. The 145' deepwater dock will handle large vessels up to approximately 100', has water, 220/110amp service and a boat lift. The custom kitchen offers breakfast bar, center-island and a large walk-in pantry. Other features include a custom built-in wet bar with wine cooler and refrigerator, gas fire place, large office with built-ins, his and her baths in the master with exercise room and California closeting, full impact windows, tank-less gas water heater and a 45KW whole house generator with automatic transfer switch. A large media room could be used or converted to a 5th bedroom.
Location
State FL
County Palm Beach
Community Paradise Port
Area 5210
Zoning RS
Rooms
Other Rooms Cabana Bath, Family, Laundry-Inside
Master Bath 2 Master Baths, Dual Sinks, Mstr Bdrm - Ground, Mstr Bdrm - Sitting, Separate Shower, Separate Tub
Interior
Interior Features Built-in Shelves, Fireplace(s), Foyer, Laundry Tub, Pantry, Pull Down Stairs, Split Bedroom, Volume Ceiling, Walk-in Closet, Wet Bar
Heating Central, Zoned
Cooling Central, Zoned
Flooring Carpet, Marble
Furnishings Unfurnished
Exterior
Exterior Feature Auto Sprinkler, Fence
Parking Features Garage - Attached
Garage Spaces 3.0
Pool Autoclean, Child Gate, Heated, Inground, Spa
Community Features Survey
Utilities Available Cable, Electric, Gas Bottle, Public Water, Septic
Amenities Available None
Waterfront Description Interior Canal,Intracoastal,No Fixed Bridges,Ocean Access,Point Lot
Water Access Desc Over 101 Ft Boat,Private Dock,Up to 100 Ft Boat,Up to 40 Ft Boat,Up to 50 Ft Boat,Up to 60 Ft Boat,Up to 70 Ft Boat,Up to 80 Ft Boat,Up to 90 Ft Boat
View Intracoastal
Roof Type S-Tile
Present Use Survey
Exposure West
Private Pool Yes
Building
Lot Description 1/4 to 1/2 Acre, Cul-De-Sac, Private Road
Story 1.00
Foundation CBS
Unit Floor 1
Construction Status Resale
Schools
Elementary Schools Lighthouse Elementary School
Middle Schools Independence Middle School
High Schools William T. Dwyer High School
Others
Pets Allowed Yes
Senior Community No Hopa
Restrictions None
Security Features Burglar Alarm,Gate - Unmanned,Motion Detector,Security Sys-Owned
Acceptable Financing Cash, Conventional
Horse Property No
Membership Fee Required No
Listing Terms Cash, Conventional
Financing Cash,Conventional
Read Less
Want to know what your home might be worth? Contact us for a FREE valuation!

Our team is ready to help you sell your home for the highest possible price ASAP





