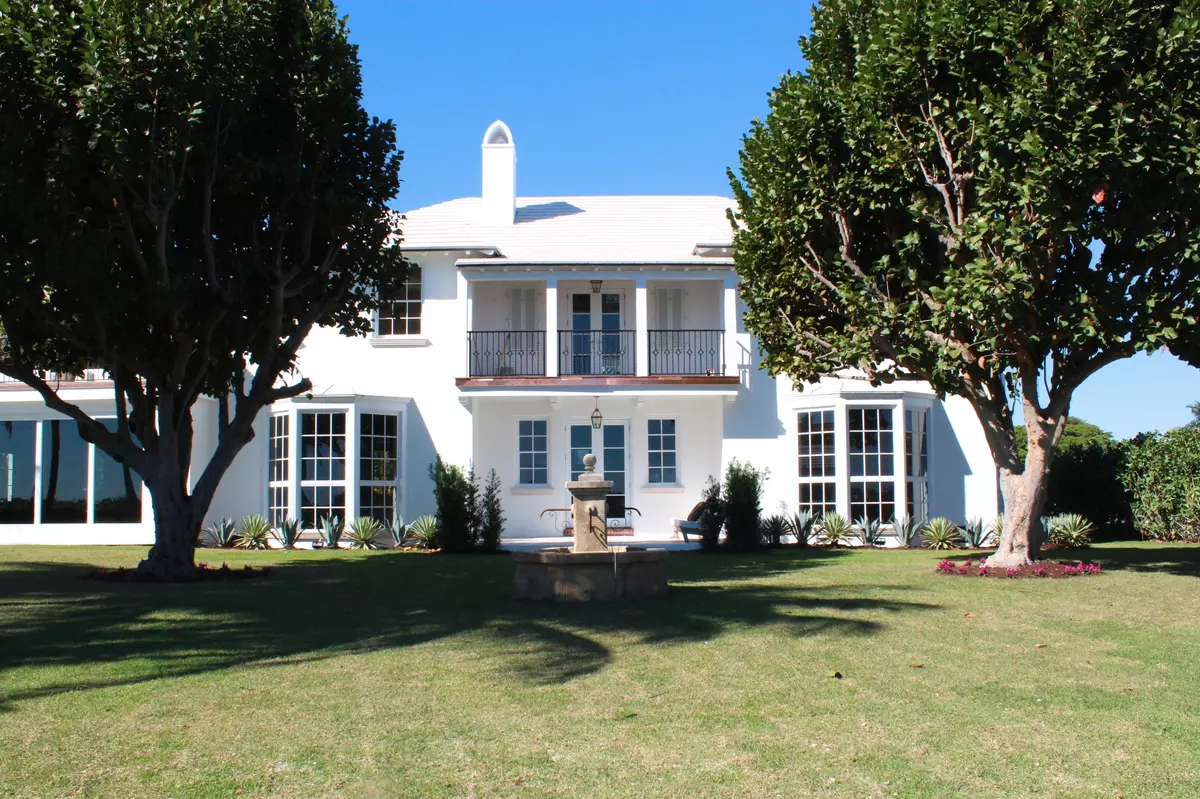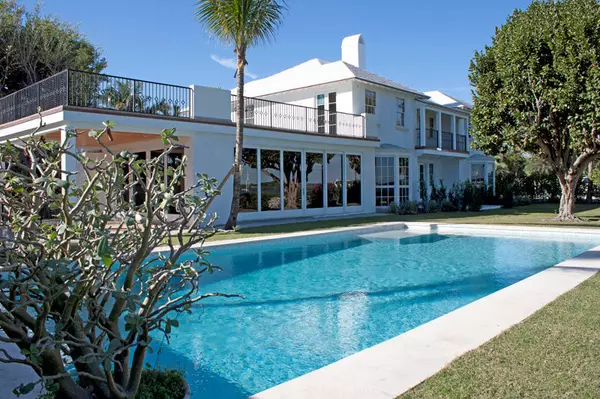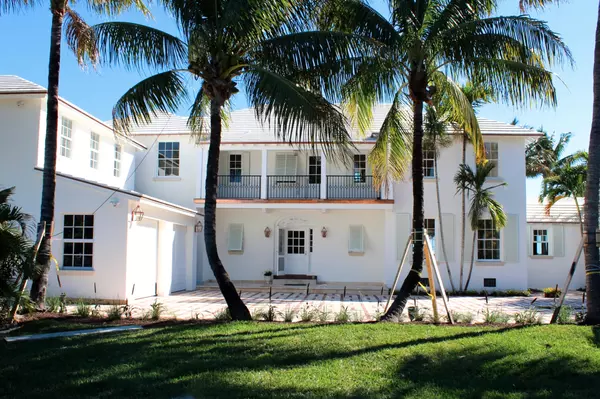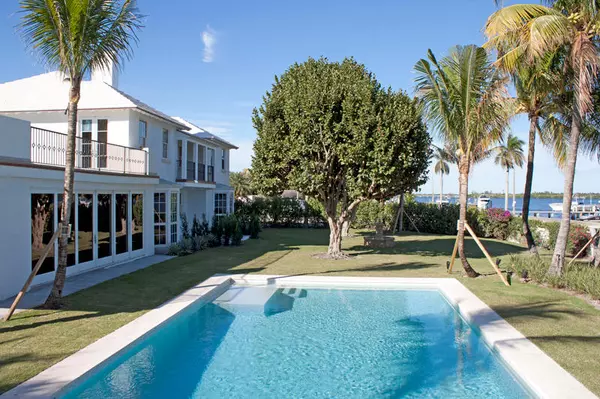Bought with Brown Harris Stevens of PB
$6,800,000
$6,750,000
0.7%For more information regarding the value of a property, please contact us for a free consultation.
5815 S Flagler DR West Palm Beach, FL 33405
6 Beds
8.1 Baths
6,454 SqFt
Key Details
Sold Price $6,800,000
Property Type Single Family Home
Sub Type Single Family Detached
Listing Status Sold
Purchase Type For Sale
Square Footage 6,454 sqft
Price per Sqft $1,053
Subdivision Taylor Estates Lt3, Plat 3B
MLS Listing ID RX-10112118
Sold Date 04/30/15
Style Traditional
Bedrooms 6
Full Baths 8
Half Baths 1
Construction Status Under Construction
HOA Y/N No
Year Built 1940
Annual Tax Amount $37,817
Tax Year 2014
Lot Size 1.452 Acres
Property Description
This extraordinary compound, located just south of Palm Beaches Southern Bridge, is arguably the single largest waterfront parcel of its kind. This spectacular home, originally designed by John Volk in 1938, has been meticulously restored by a developer best known for his high-end renovations/restorations in London and Los Angeles.
Location
State FL
County Palm Beach
Area 5440
Zoning RES
Rooms
Other Rooms Family, Laundry-Inside, Glass Porch, Cabana Bath, Maid/In-Law, Den/Office, Great, Florida
Master Bath Combo Tub/Shower, Mstr Bdrm - Ground, 2 Master Baths, Dual Sinks
Interior
Interior Features Fireplace(s), Decorative Fireplace, Entry Lvl Lvng Area, French Door, Walk-in Closet, Foyer, Pantry
Heating Central, Gas, Electric, Zoned
Cooling Zoned, Central
Flooring Wood Floor, Other
Furnishings Unfurnished
Exterior
Exterior Feature Fence, Open Patio, Open Porch, Cabana, Shutters, Auto Sprinkler, Open Balcony, Covered Balcony
Parking Features Garage - Attached, Street, Driveway, 2+ Spaces
Garage Spaces 2.0
Pool Inground, Heated
Utilities Available Electric Service Available, Public Sewer, Gas Natural, Cable
Amenities Available None
Waterfront Description Intracoastal,Ocean Access
Water Access Desc Private Dock,Lift
View Intracoastal, Garden
Roof Type Other
Exposure East
Private Pool Yes
Building
Lot Description < 1/4 Acre, 1 to < 2 Acres
Story 3.00
Unit Features Corner
Foundation CBS, Hollow Tile, Other
Unit Floor 1
Construction Status Under Construction
Schools
High Schools Forest Hill Community High School
Others
Pets Allowed Yes
Senior Community No Hopa
Restrictions None
Security Features Security Sys-Owned
Acceptable Financing Cash, Conventional
Horse Property No
Membership Fee Required No
Listing Terms Cash, Conventional
Financing Cash,Conventional
Read Less
Want to know what your home might be worth? Contact us for a FREE valuation!

Our team is ready to help you sell your home for the highest possible price ASAP






