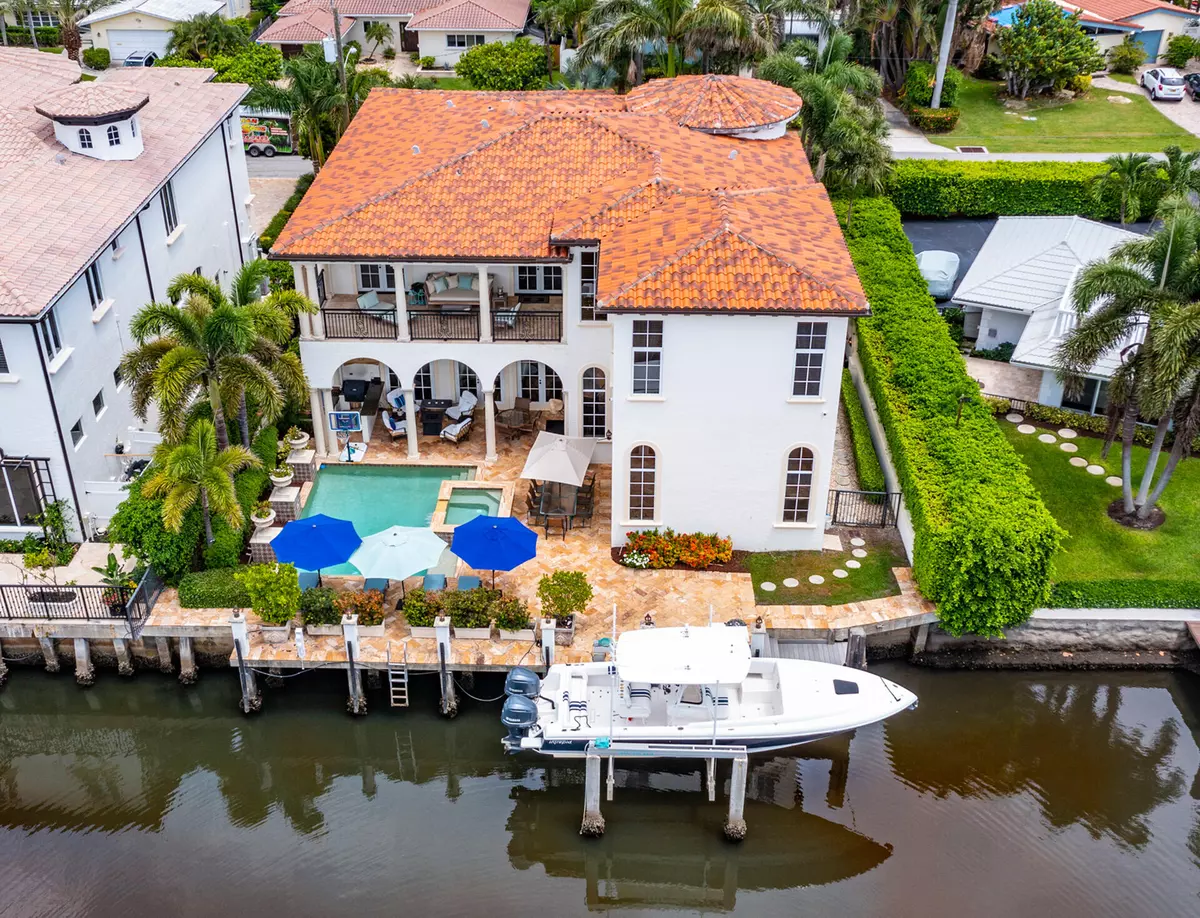Bought with Signature Int'l Premier Properties
$4,750,000
$4,995,000
4.9%For more information regarding the value of a property, please contact us for a free consultation.
1040 Lewis Cove RD Delray Beach, FL 33483
5 Beds
6 Baths
5,299 SqFt
Key Details
Sold Price $4,750,000
Property Type Single Family Home
Sub Type Single Family Detached
Listing Status Sold
Purchase Type For Sale
Square Footage 5,299 sqft
Price per Sqft $896
Subdivision Delray Bch Shores
MLS Listing ID RX-10737088
Sold Date 03/15/22
Style Mediterranean
Bedrooms 5
Full Baths 6
Construction Status Resale
HOA Y/N No
Year Built 2003
Annual Tax Amount $40,409
Tax Year 2021
Lot Size 8,641 Sqft
Property Description
Just steps from the ocean, a highlight of this handsome estate is its prime East Delray Beach location on a beautifully landscaped property with 75 +/- feet along a deep-water finger of the Intracoastal Waterway canal with a dock and boat lift. The lavish residence features luxurious indoor and outdoor living spaces that seamlessly combine to create a striking a balance between elegance, openness and warmth. Master Bedroom Chandelier is excluded. The information herein is deemed reliable and subject to errors, omissions or changes without notice. The information has been derived from architectural plans or county records. Buyer should verify all measurements.
Location
State FL
County Palm Beach
Area 4140
Zoning R-1-AA
Rooms
Other Rooms Cabana Bath, Den/Office, Family, Laundry-Util/Closet, Storage
Master Bath Bidet, Dual Sinks, Mstr Bdrm - Upstairs, Separate Shower, Whirlpool Spa
Interior
Interior Features Bar, Built-in Shelves, Closet Cabinets, Elevator, Fireplace(s), Foyer, French Door, Kitchen Island, Pantry, Roman Tub, Split Bedroom, Volume Ceiling, Walk-in Closet
Heating Central
Cooling Ceiling Fan, Central
Flooring Carpet, Marble, Wood Floor
Furnishings Unfurnished
Exterior
Exterior Feature Auto Sprinkler, Built-in Grill, Covered Balcony, Covered Patio, Fence, Open Patio, Outdoor Shower, Summer Kitchen
Parking Features Drive - Circular, Garage - Attached
Garage Spaces 3.0
Pool Equipment Included, Heated, Inground, Spa
Utilities Available Cable, Electric, Gas Natural, Public Sewer, Public Water
Amenities Available None
Waterfront Description Interior Canal
Water Access Desc Private Dock
View Canal
Roof Type Barrel
Exposure North
Private Pool Yes
Building
Lot Description < 1/4 Acre
Story 2.00
Foundation CBS, Piling
Construction Status Resale
Others
Pets Allowed Yes
Senior Community No Hopa
Restrictions None
Security Features Burglar Alarm,Motion Detector,Security Sys-Owned,TV Camera
Acceptable Financing Cash, Conventional
Horse Property No
Membership Fee Required No
Listing Terms Cash, Conventional
Financing Cash,Conventional
Read Less
Want to know what your home might be worth? Contact us for a FREE valuation!

Our team is ready to help you sell your home for the highest possible price ASAP





