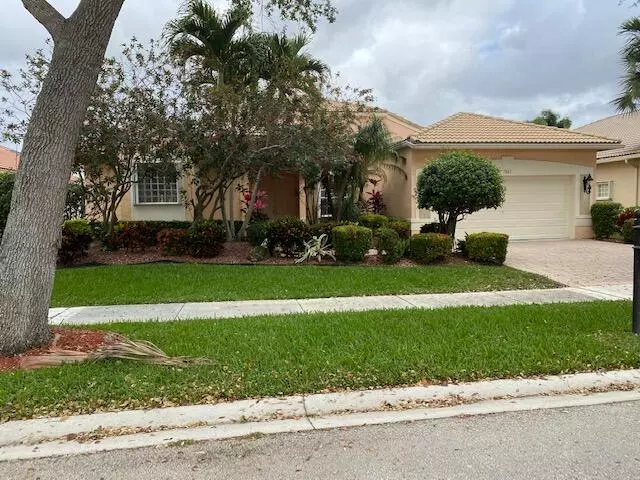Bought with Illustrated Properties
$640,000
$650,000
1.5%For more information regarding the value of a property, please contact us for a free consultation.
7881 Rinehart DR Boynton Beach, FL 33437
3 Beds
2.1 Baths
2,495 SqFt
Key Details
Sold Price $640,000
Property Type Single Family Home
Sub Type Single Family Detached
Listing Status Sold
Purchase Type For Sale
Square Footage 2,495 sqft
Price per Sqft $256
Subdivision Avalon Estates
MLS Listing ID RX-10781823
Sold Date 04/18/22
Style Mediterranean
Bedrooms 3
Full Baths 2
Half Baths 1
Construction Status Resale
HOA Fees $567/mo
HOA Y/N Yes
Min Days of Lease 365
Leases Per Year 1
Year Built 2003
Annual Tax Amount $5,319
Tax Year 2021
Lot Size 7,735 Sqft
Property Description
Welcome to ''Camp Avalon!'' The terrific home and lifestyle you dreamed about. As you enter through the newly landscaped entry, the view through the home to the patio and lake amazes. This Fairview model has a customized floor plan with 3 bedrooms and a Bonus room off the main bedroom. BR 3 can be an office or den or both with the built-in Murphy Bed. The kitchen is wide open to the family room. there's a living room and a formal dining room. Split bedrooms, high ceilings, natural light; all there. Terrific amenities: reimagined clubhouse, card rooms, pool with grotto, fitness, tennis, pickleball, live theater, art studio; lots more! Publix center with 4 restaurants, Dunkin; all through the residents-only gate. 20 minutes to Atlantic Ave and the beach. Come to Camp Avalon...come home!
Location
State FL
County Palm Beach
Community Avalon Estates
Area 4610
Zoning PUD
Rooms
Other Rooms Attic, Convertible Bedroom, Den/Office, Family, Laundry-Inside
Master Bath Dual Sinks, Mstr Bdrm - Ground, Mstr Bdrm - Sitting, Separate Shower, Whirlpool Spa
Interior
Interior Features Ctdrl/Vault Ceilings, Entry Lvl Lvng Area, Laundry Tub, Pantry, Roman Tub, Walk-in Closet
Heating Central, Electric
Cooling Ceiling Fan, Central, Humidistat
Flooring Carpet, Ceramic Tile
Furnishings Furniture Negotiable,Unfurnished
Exterior
Exterior Feature Auto Sprinkler, Covered Patio, Screened Patio, Shutters, Zoned Sprinkler
Parking Features 2+ Spaces, Drive - Decorative, Garage - Attached, Street
Garage Spaces 2.0
Community Features Disclosure, Sold As-Is, Gated Community
Utilities Available Electric, Public Sewer, Public Water, Underground
Amenities Available Bike - Jog, Billiards, Bocce Ball, Clubhouse, Fitness Center, Game Room, Library, Pickleball, Playground, Pool, Putting Green, Sauna, Shuffleboard, Spa-Hot Tub, Tennis, Whirlpool, Workshop
Waterfront Description Lake
View Garden, Lake
Roof Type Concrete Tile,S-Tile
Present Use Disclosure,Sold As-Is
Exposure South
Private Pool No
Building
Lot Description < 1/4 Acre, Interior Lot, Paved Road, Sidewalks
Story 1.00
Foundation CBS
Construction Status Resale
Others
Pets Allowed Restricted
HOA Fee Include Cable,Common Areas,Lawn Care,Maintenance-Exterior,Management Fees,Manager,Reserve Funds,Roof Maintenance
Senior Community Verified
Restrictions Commercial Vehicles Prohibited,Lease OK,Lease OK w/Restrict,No Corporate Buyers,No RV
Security Features Burglar Alarm,Gate - Manned,Security Patrol,Security Sys-Owned
Acceptable Financing Cash, Conventional
Horse Property No
Membership Fee Required No
Listing Terms Cash, Conventional
Financing Cash,Conventional
Pets Allowed No Aggressive Breeds, Number Limit, Size Limit
Read Less
Want to know what your home might be worth? Contact us for a FREE valuation!

Our team is ready to help you sell your home for the highest possible price ASAP

