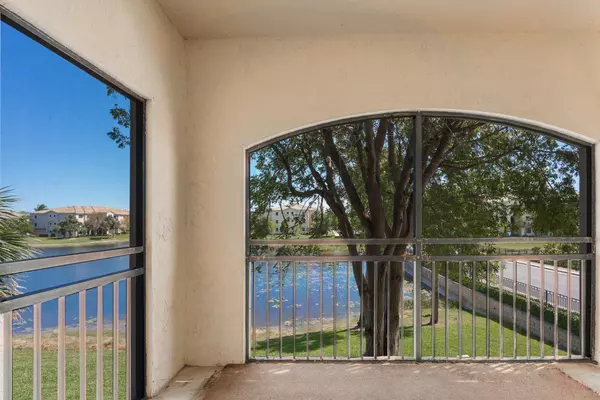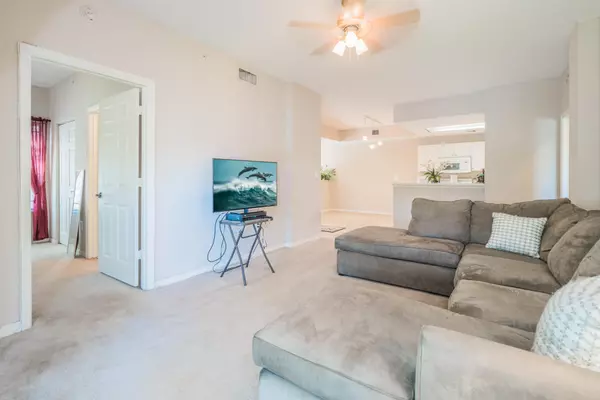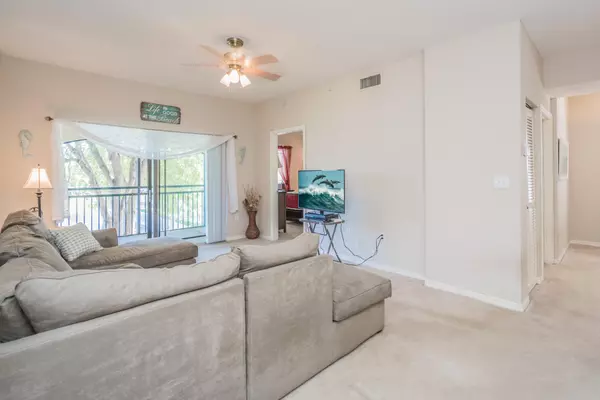Bought with The Telchin Group LLC
$180,000
$196,990
8.6%For more information regarding the value of a property, please contact us for a free consultation.
2812 Grande Pkwy 109 Palm Beach Gardens, FL 33410
2 Beds
2 Baths
1,177 SqFt
Key Details
Sold Price $180,000
Property Type Condo
Sub Type Condo/Coop
Listing Status Sold
Purchase Type For Sale
Square Footage 1,177 sqft
Price per Sqft $152
Subdivision San Matera The Gardens Condo
MLS Listing ID RX-10423345
Sold Date 06/18/18
Style Traditional
Bedrooms 2
Full Baths 2
Construction Status Resale
HOA Fees $444/mo
HOA Y/N Yes
Year Built 2003
Annual Tax Amount $2,732
Tax Year 2017
Lot Size 39.887 Acres
Property Description
Gorgeous lake views surround this open plan, bright & sunny, 2BR/2BA corner condo located in the highly sought-after, private, luxury resort community of Sarento at San Matera. This beautiful home has many desirable features such as volume tray ceilings, large windows and sliding glass doors, neutral colors, a spacious master suite with a huge walk-in closet, full-sized in-unit washer & dryer, open-concept kitchen with spacious white cabinets and a breakfast bar, and an expansive covered, screened-in balcony overlooking the lake and surrounding lush tropical landscaping. Convenient and within walking distance to the Gardens Mall.
Location
State FL
County Palm Beach
Community San Matera
Area 5230
Zoning PCD(ci
Rooms
Other Rooms Laundry-Util/Closet
Master Bath Combo Tub/Shower, Mstr Bdrm - Upstairs
Interior
Interior Features Pantry, Walk-in Closet
Heating Central
Cooling Ceiling Fan, Central
Flooring Carpet, Laminate
Furnishings Unfurnished
Exterior
Exterior Feature Auto Sprinkler, Covered Balcony
Parking Features Guest, Street
Community Features Sold As-Is
Utilities Available Cable, Electric, Public Sewer, Public Water
Amenities Available Basketball, Bike - Jog, Billiards, Clubhouse, Fitness Center, Manager on Site, Pool, Sidewalks, Spa-Hot Tub, Street Lights, Tennis
Waterfront Description Lake,Pond
View Lake, Pond
Roof Type S-Tile
Present Use Sold As-Is
Exposure North
Private Pool No
Building
Lot Description 25 to < 50 Acres
Story 3.00
Unit Features Corner
Foundation CBS
Unit Floor 1
Construction Status Resale
Schools
Elementary Schools Dwight D. Eisenhower Elementary School
Middle Schools Howell L. Watkins Middle School
High Schools William T. Dwyer High School
Others
Pets Allowed Restricted
HOA Fee Include Cable,Common Areas,Insurance-Bldg,Lawn Care,Maintenance-Exterior,Pest Control,Roof Maintenance,Sewer,Trash Removal,Water
Senior Community No Hopa
Restrictions Lease OK,Pet Restrictions
Security Features Gate - Unmanned,Security Patrol
Acceptable Financing Cash, Conventional
Horse Property No
Membership Fee Required No
Listing Terms Cash, Conventional
Financing Cash,Conventional
Pets Allowed Up to 2 Pets
Read Less
Want to know what your home might be worth? Contact us for a FREE valuation!

Our team is ready to help you sell your home for the highest possible price ASAP





