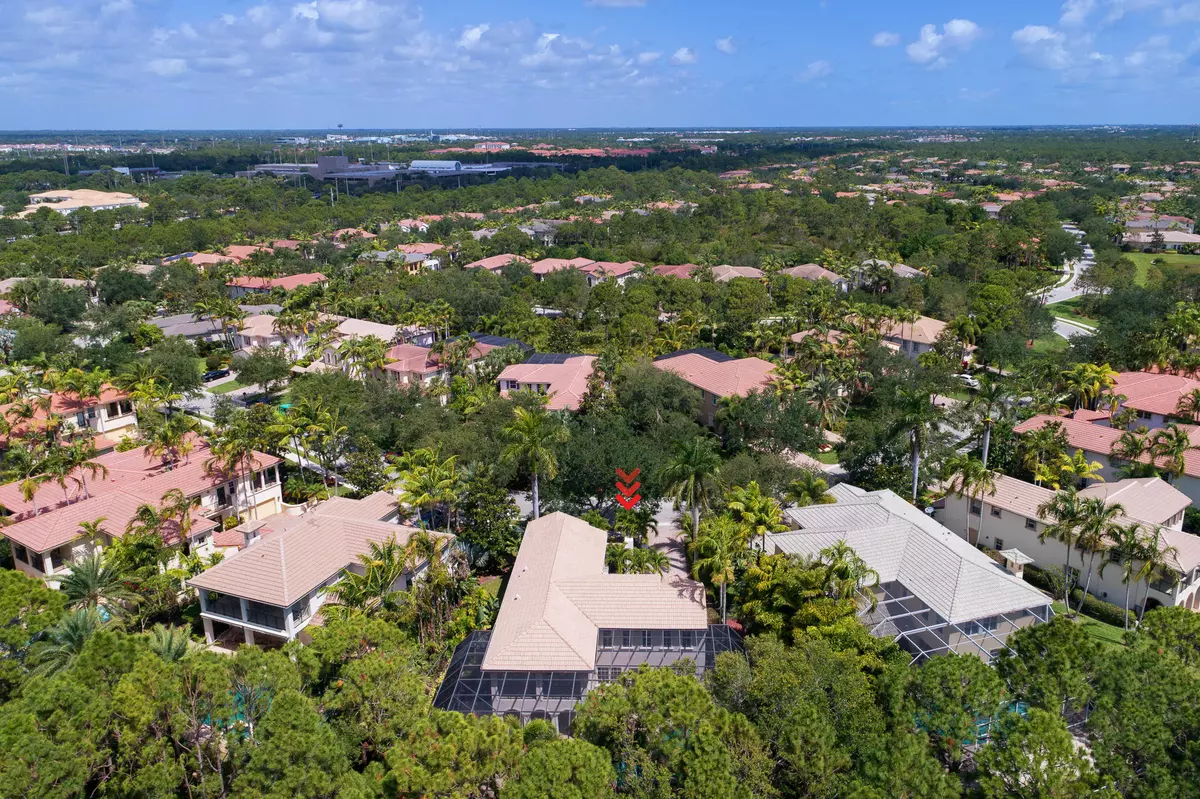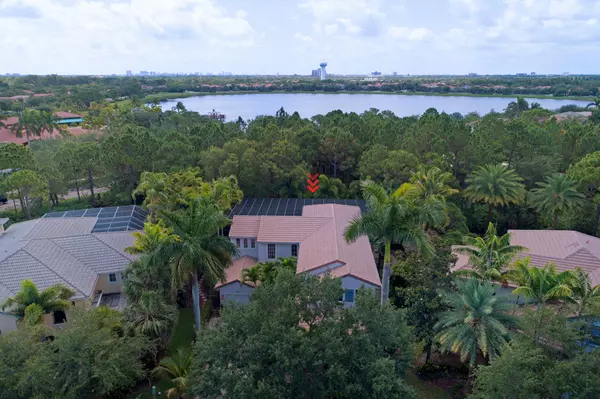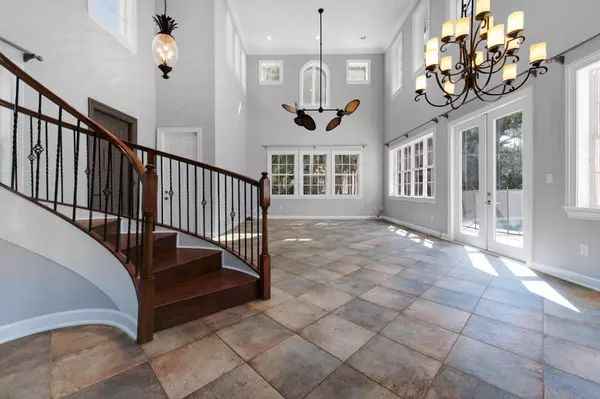Bought with Premier Brokers International
$735,000
$735,000
For more information regarding the value of a property, please contact us for a free consultation.
914 Mill Creek DR Palm Beach Gardens, FL 33410
4 Beds
3.1 Baths
2,857 SqFt
Key Details
Sold Price $735,000
Property Type Single Family Home
Sub Type Single Family Detached
Listing Status Sold
Purchase Type For Sale
Square Footage 2,857 sqft
Price per Sqft $257
Subdivision Evergrene
MLS Listing ID RX-10441208
Sold Date 06/19/18
Style Mediterranean
Bedrooms 4
Full Baths 3
Half Baths 1
Construction Status Resale
HOA Fees $483/mo
HOA Y/N Yes
Year Built 2003
Annual Tax Amount $10,726
Tax Year 2017
Property Description
4 bedroom 3.5 bath, 3 car garage with pool/spa . Preserve views. Formal living room and separate dining areas.Custom chandeliers. French doors lead to expansive backyard and screened enclosed patio. Kitchen has granite counter tops, wood cabinetry, stainless steel appliances, beverage cooler breakfast bar and desk area. Master bedroom has separate balcony overlooking the pool and patio area. His & hers custom walk in closets. Master bath has marble counter tops, his and hers sinks, soaking tub and separate shower. Hardwood floors on all of the 2nd floor. Close to beaches, fine dining, recreation, shopping and entertainment. Convenient to Palm Beach International Airport.
Location
State FL
County Palm Beach
Community Evergrene
Area 5320
Zoning Pcd
Rooms
Other Rooms Family, Laundry-Inside, Den/Office, Great
Master Bath Separate Shower, Mstr Bdrm - Upstairs, Dual Sinks, Separate Tub
Interior
Interior Features Ctdrl/Vault Ceilings, Laundry Tub, Roman Tub, Volume Ceiling, Walk-in Closet, Bar, Foyer, Pantry, Split Bedroom
Heating Central, Zoned
Cooling Zoned, Central
Flooring Wood Floor, Ceramic Tile
Furnishings Unfurnished
Exterior
Exterior Feature Fence, Covered Patio, Zoned Sprinkler, Auto Sprinkler, Covered Balcony, Screened Patio
Parking Features Garage - Attached, Driveway
Garage Spaces 3.0
Pool Inground, Equipment Included, Heated, Freeform
Community Features Sold As-Is
Utilities Available Electric, Public Sewer, Gas Natural, Cable, Public Water
Amenities Available Pool, Putting Green, Manager on Site, Business Center, Billiards, Sidewalks, Picnic Area, Spa-Hot Tub, Library, Game Room, Community Room, Fitness Center, Basketball, Clubhouse, Bike - Jog
Waterfront Description None
View Pool, Garden
Roof Type Concrete Tile
Present Use Sold As-Is
Exposure Southwest
Private Pool Yes
Building
Lot Description Paved Road, West of US-1
Story 2.00
Unit Features Multi-Level
Foundation CBS
Construction Status Resale
Others
Pets Allowed Yes
HOA Fee Include Common Areas,Recrtnal Facility,Management Fees,Cable,Manager,Security,Trash Removal,Lawn Care
Senior Community No Hopa
Restrictions Lease OK w/Restrict
Security Features Gate - Manned,Security Patrol
Acceptable Financing Cash, Conventional
Horse Property No
Membership Fee Required No
Listing Terms Cash, Conventional
Financing Cash,Conventional
Read Less
Want to know what your home might be worth? Contact us for a FREE valuation!

Our team is ready to help you sell your home for the highest possible price ASAP





