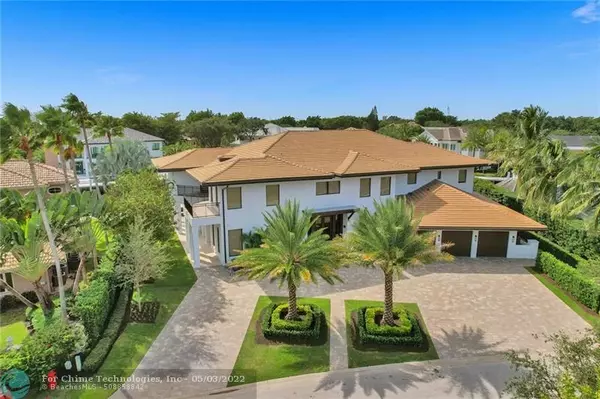$9,000,000
$9,250,000
2.7%For more information regarding the value of a property, please contact us for a free consultation.
91 Compass Ln Fort Lauderdale, FL 33308
8 Beds
9.5 Baths
10,486 SqFt
Key Details
Sold Price $9,000,000
Property Type Single Family Home
Sub Type Single
Listing Status Sold
Purchase Type For Sale
Square Footage 10,486 sqft
Price per Sqft $858
Subdivision Bay Colony Sec Of The
MLS Listing ID F10306332
Sold Date 05/02/22
Style WF/Pool/Ocean Access
Bedrooms 8
Full Baths 9
Half Baths 1
Construction Status New Construction
HOA Fees $500/mo
HOA Y/N Yes
Total Fin. Sqft 19063
Year Built 1988
Annual Tax Amount $83,400
Tax Year 2021
Lot Size 0.438 Acres
Property Description
Every detail in this carefully curated modern waterfront estate personifies elegance, culture, Art & a unique depth of design. Situated on a cul-de-sac and stretched across 170 of waterfront in the elite private and man-gated Bay Colony. This home is the creation of renowned designer Lori Morris and has been featured in Florida Design Magazine. Exceptional selections of materials, lighting, and colors blend creating a space that is both glamorous and comfortable for the owners and their guests. Estate features 2 docks, 8 suites, 9.5 baths, an Italian kitchen w/Top of the line appliances, fitness/spa room, entertaining lounge, executive office, VIP suite, Captain's Suite, 1,600sf Master, a 27' high dome ceiling foyer. 10,000 interior sf, on an oversized lot of 19,000 sf.
Location
State FL
County Broward County
Area Ft Ldale Ne (3240-3270;3350-3380;3440-3450;3700)
Zoning RS-4.4
Rooms
Bedroom Description At Least 1 Bedroom Ground Level,Entry Level,Master Bedroom Upstairs,Sitting Area - Master Bedroom
Other Rooms Den/Library/Office, Family Room, Separate Guest/In-Law Quarters, Media Room, Recreation Room, Utility Room/Laundry
Dining Room Eat-In Kitchen, Formal Dining
Interior
Interior Features First Floor Entry, Bar, Built-Ins, Kitchen Island, Vaulted Ceilings, Walk-In Closets, Wet Bar
Heating Central Heat, Electric Heat, Zoned Heat
Cooling Ceiling Fans, Central Cooling, Electric Cooling
Flooring Marble Floors, Wood Floors
Equipment Automatic Garage Door Opener, Central Vacuum, Dishwasher, Disposal, Dryer, Electric Range, Electric Water Heater, Icemaker, Microwave, Refrigerator, Self Cleaning Oven, Wall Oven, Washer
Exterior
Exterior Feature Exterior Lighting, Fence, High Impact Doors, Open Balcony, Open Porch, Patio
Parking Features Attached
Garage Spaces 3.0
Pool Auto Pool Clean, Below Ground Pool, Heated
Community Features Gated Community
Waterfront Description Canal Width 81-120 Feet,No Fixed Bridges,Ocean Access
Water Access Y
Water Access Desc Private Dock,Unrestricted Salt Water Access
View Canal, Water View
Roof Type Flat Tile Roof
Private Pool No
Building
Lot Description 1/4 To Less Than 1/2 Acre Lot
Foundation Cbs Construction, Stucco Exterior Construction
Sewer Municipal Sewer
Water Municipal Water
Construction Status New Construction
Others
Pets Allowed Yes
HOA Fee Include 500
Senior Community No HOPA
Restrictions Assoc Approval Required,Ok To Lease
Acceptable Financing Cash, Conventional
Membership Fee Required No
Listing Terms Cash, Conventional
Pets Allowed No Restrictions
Read Less
Want to know what your home might be worth? Contact us for a FREE valuation!

Our team is ready to help you sell your home for the highest possible price ASAP

Bought with One Sotheby's Int'l Realty






