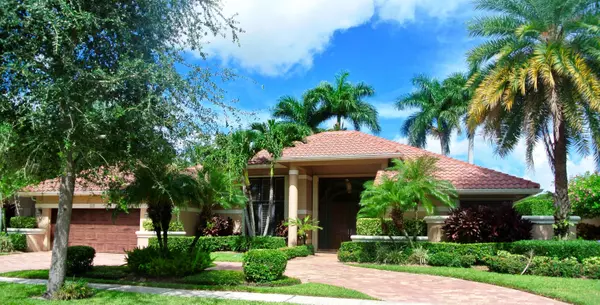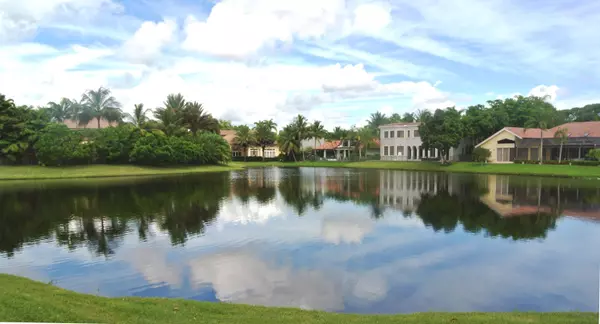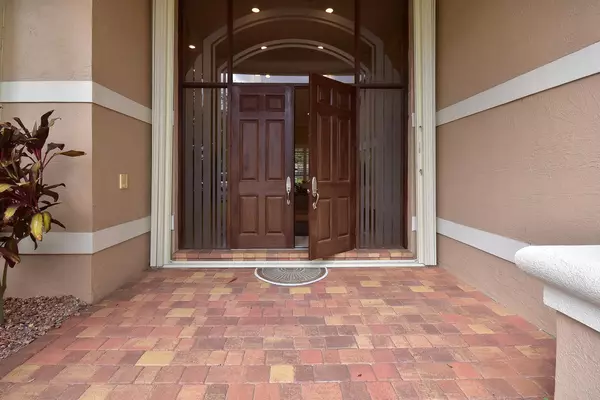Bought with Re/MAX Complete Solutions
$837,500
$869,995
3.7%For more information regarding the value of a property, please contact us for a free consultation.
5831 Harrington WAY Boca Raton, FL 33496
4 Beds
3.1 Baths
3,220 SqFt
Key Details
Sold Price $837,500
Property Type Single Family Home
Sub Type Single Family Detached
Listing Status Sold
Purchase Type For Sale
Square Footage 3,220 sqft
Price per Sqft $260
Subdivision Hamptons
MLS Listing ID RX-10266702
Sold Date 02/01/17
Style Mediterranean
Bedrooms 4
Full Baths 3
Half Baths 1
Construction Status Resale
Membership Fee $68,000
HOA Fees $482/mo
HOA Y/N Yes
Year Built 1988
Annual Tax Amount $9,507
Tax Year 2015
Property Description
This 4 bedroom 3 1/2 bathroom home is perfection! Immaculately maintained, this home features, 24 x 24 Saturnia marble flooring throughout with wood flooring in secondary bedrooms, crown molding, white plantation shutters, new kitchen with upgraded appliances, hurricane accordion shutters, a full house generator, a well for money savings on lawn care, a newer roof, impact garage doors, circular drive way with interlocking pavers, oversized pool and a stunning lake view. Don't miss the opportunity to own this home that has it all.
Location
State FL
County Palm Beach
Community Woodfield Cc
Area 4660
Zoning PUD
Rooms
Other Rooms Great, Cabana Bath, Attic, Den/Office, Laundry-Util/Closet
Master Bath Separate Shower, Mstr Bdrm - Ground, Bidet, Dual Sinks, Separate Tub
Interior
Interior Features Ctdrl/Vault Ceilings, Entry Lvl Lvng Area, Laundry Tub, Custom Mirror, Roman Tub, Built-in Shelves, Volume Ceiling, Walk-in Closet, Sky Light(s), Fire Sprinkler, Foyer, Split Bedroom
Heating Central, Zoned
Cooling Gas, Central
Flooring Wood Floor, Marble
Furnishings Unfurnished,Furniture Negotiable
Exterior
Exterior Feature Fence, Covered Patio, Shutters, Auto Sprinkler
Parking Features Garage - Attached, Drive - Decorative, Drive - Circular
Garage Spaces 2.0
Pool Inground, Gunite
Utilities Available Electric, Public Sewer, Cable, Public Water
Amenities Available Pool, Manager on Site, Picnic Area, Library, Game Room, Fitness Center, Lobby, Elevator, Basketball, Clubhouse, Bike - Jog, Tennis, Golf Course
Waterfront Description Lake
View Lake
Roof Type S-Tile
Exposure Southeast
Private Pool Yes
Building
Lot Description < 1/4 Acre, Paved Road, 1/4 to 1/2 Acre
Story 1.00
Unit Features Corner
Foundation CBS
Construction Status Resale
Schools
Elementary Schools Calusa Elementary School
Middle Schools Omni Middle School
High Schools Spanish River Community High School
Others
Pets Allowed Yes
HOA Fee Include Common Areas,Security,Trash Removal
Senior Community No Hopa
Restrictions None
Security Features Motion Detector,Security Patrol,Burglar Alarm,Gate - Manned
Acceptable Financing Cash, Conventional
Horse Property No
Membership Fee Required Yes
Listing Terms Cash, Conventional
Financing Cash,Conventional
Read Less
Want to know what your home might be worth? Contact us for a FREE valuation!

Our team is ready to help you sell your home for the highest possible price ASAP





