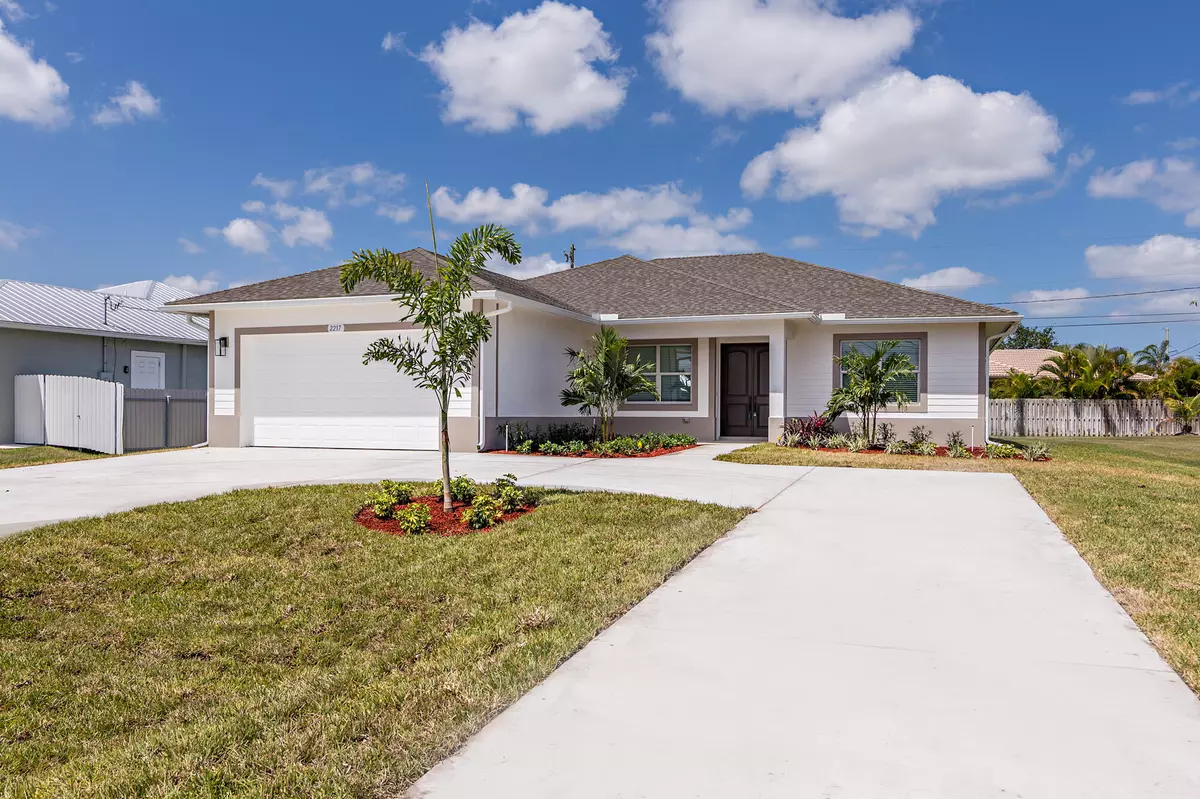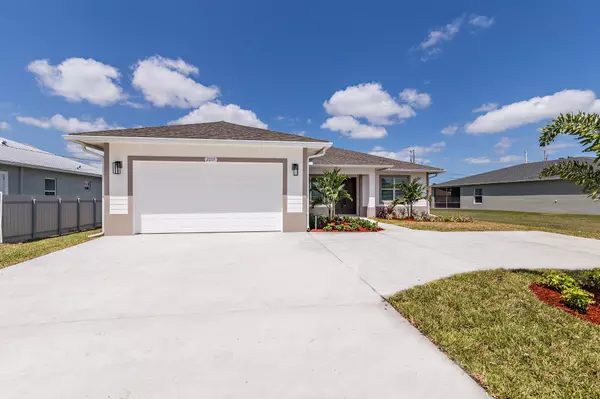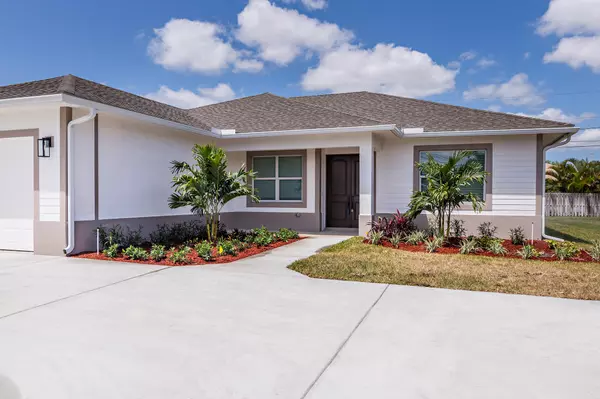Bought with Atlantic Shores Rlty Expertise
$519,400
$525,000
1.1%For more information regarding the value of a property, please contact us for a free consultation.
2217 SW Savage BLVD Port Saint Lucie, FL 34953
4 Beds
3 Baths
1,966 SqFt
Key Details
Sold Price $519,400
Property Type Single Family Home
Sub Type Single Family Detached
Listing Status Sold
Purchase Type For Sale
Square Footage 1,966 sqft
Price per Sqft $264
Subdivision Port St Lucie Section 35
MLS Listing ID RX-10805024
Sold Date 06/16/22
Style < 4 Floors,Contemporary,Traditional
Bedrooms 4
Full Baths 3
Construction Status New Construction
HOA Y/N No
Year Built 2022
Annual Tax Amount $1,042
Tax Year 2021
Lot Size 10,019 Sqft
Property Description
CUSTOM New Construction READY NOW! 4 bedroom CBS home, NOT your cookie cutter home! Spacious open floor plan w/soaring 13 ft ceilings, huge 8 ft solid 2 panel doors thru out, beautiful wood look tile thru out, recessed & custom lighting, 12.2 FT high ceiling in garage with attic storage, large bedrooms, 42 in custom white soft close cabinetry, granite counters, all stainless steel Samsung appliances, washer & dryer, large center island w/ample storage, stainless steel sink & granite counters, very large laundry room 14.9 x 6 w/ granite counters & custom white cabinetry, hardi plank exterior, sprinkler system, Impact Windows and Sliders to lanai (19x10), AO Smith signature water heater, TRANE Hvac, fantastic location near Tradition, Cleveland Clinic, restaurants, easy access to 1-95
Location
State FL
County St. Lucie
Area 7710
Zoning RS-2PS
Rooms
Other Rooms Attic, Cabana Bath, Den/Office, Family, Great, Laundry-Inside, Storage
Master Bath Dual Sinks, Mstr Bdrm - Ground, Separate Shower, Separate Tub, Spa Tub & Shower
Interior
Interior Features Ctdrl/Vault Ceilings, Custom Mirror, Entry Lvl Lvng Area, Foyer, Kitchen Island, Pantry, Roman Tub, Split Bedroom, Volume Ceiling, Walk-in Closet
Heating Central, Electric
Cooling Ceiling Fan, Central, Electric
Flooring Tile
Furnishings Unfurnished
Exterior
Exterior Feature Auto Sprinkler, Covered Patio, Custom Lighting, Open Porch, Room for Pool
Parking Features 2+ Spaces, Drive - Circular, Garage - Attached
Garage Spaces 2.0
Utilities Available Electric, Public Sewer, Public Water
Amenities Available None
Waterfront Description None
Exposure South
Private Pool No
Building
Lot Description < 1/4 Acre
Story 1.00
Foundation CBS
Construction Status New Construction
Others
Pets Allowed Yes
Senior Community No Hopa
Restrictions None
Acceptable Financing Cash, Conventional
Horse Property No
Membership Fee Required No
Listing Terms Cash, Conventional
Financing Cash,Conventional
Pets Allowed No Aggressive Breeds
Read Less
Want to know what your home might be worth? Contact us for a FREE valuation!

Our team is ready to help you sell your home for the highest possible price ASAP





