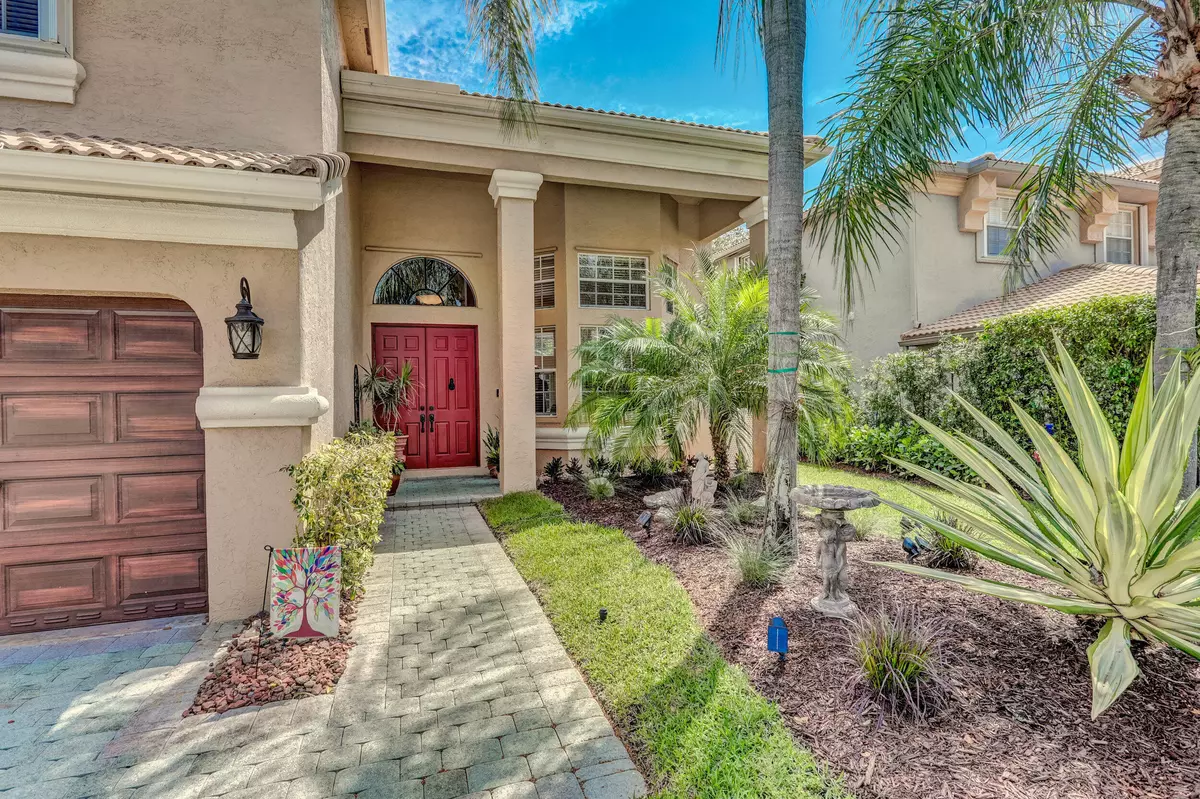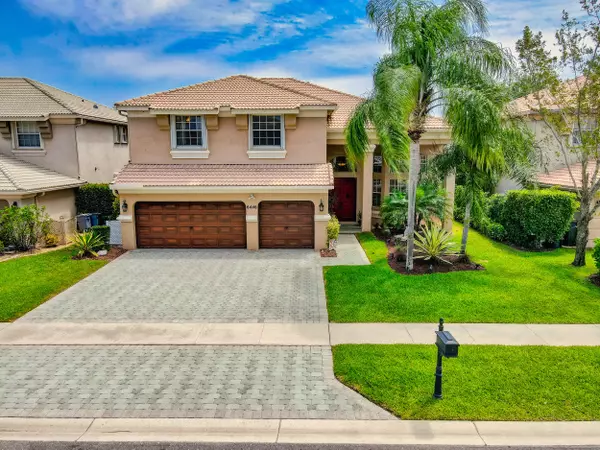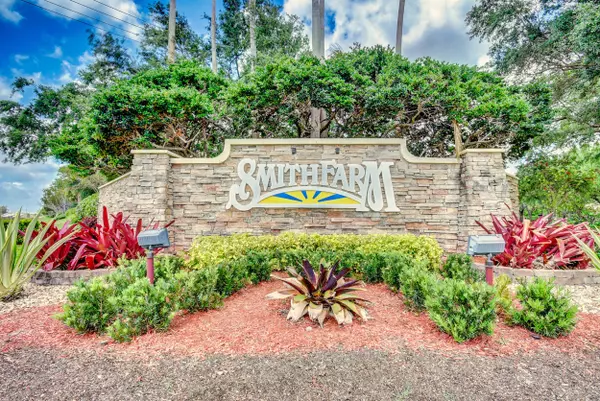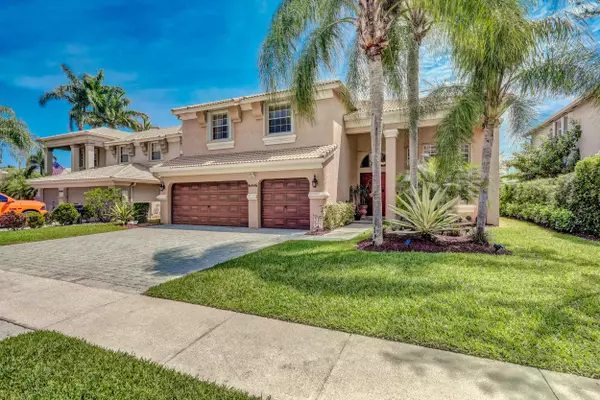Bought with Coldwell Banker Realty /Delray Beach
$841,000
$795,000
5.8%For more information regarding the value of a property, please contact us for a free consultation.
6446 Marbletree LN Lake Worth, FL 33467
5 Beds
3 Baths
3,303 SqFt
Key Details
Sold Price $841,000
Property Type Single Family Home
Sub Type Single Family Detached
Listing Status Sold
Purchase Type For Sale
Square Footage 3,303 sqft
Price per Sqft $254
Subdivision Legacy Chase
MLS Listing ID RX-10791052
Sold Date 06/21/22
Style Traditional
Bedrooms 5
Full Baths 3
Construction Status Resale
HOA Fees $250/mo
HOA Y/N Yes
Year Built 2000
Annual Tax Amount $6,697
Tax Year 2021
Lot Size 7,475 Sqft
Property Description
The Pride of SMITH FARM, one of the areas HOTTEST neighborhoods! A+ rated schools from elementary to high school. Pride of ownership is evident in this turnkey home and has MANY upgrades, is beautifully maintained, and there is no other home on the market more well kept than this one! 2 MASSIVE living spaces for entertaining with an open concept kitchen that looks out into the main living area and the private pool. 2 Brand New AC's in March 2022, fresh landscaping, new carpet upstairs, kitchen upgrades, all 3 bathrooms remodeled. If you are looking for family privacy, the pool area has a screened enclosure and is surrounded by landscaping on all sides. Vaulted ceilings and TONS of natural light. Pet friendly. 24/7 gated/manned security.
Location
State FL
County Palm Beach
Community Smith Dairy West 7 Ph 2
Area 5770
Zoning PUD
Rooms
Other Rooms Maid/In-Law
Master Bath Dual Sinks, Mstr Bdrm - Sitting, Mstr Bdrm - Upstairs, Separate Shower, Separate Tub, Spa Tub & Shower, Whirlpool Spa
Interior
Interior Features Built-in Shelves, Closet Cabinets, Ctdrl/Vault Ceilings, Entry Lvl Lvng Area, French Door, Kitchen Island, Laundry Tub, Pantry, Volume Ceiling, Walk-in Closet
Heating Central, Electric
Cooling Ceiling Fan, Central, Electric
Flooring Carpet, Tile
Furnishings Furniture Negotiable
Exterior
Exterior Feature Auto Sprinkler, Open Porch, Screened Patio, Shutters
Parking Features 2+ Spaces, Drive - Decorative, Driveway, Garage - Attached
Garage Spaces 3.0
Pool Auto Chlorinator, Heated, Inground
Community Features Gated Community
Utilities Available Cable, Electric, Public Sewer, Public Water, Water Available
Amenities Available Ball Field, Basketball, Bike - Jog, Cabana, Clubhouse, Community Room, Fitness Center, Fitness Trail, Manager on Site, Park, Picnic Area, Playground, Pool, Soccer Field, Spa-Hot Tub, Tennis
Waterfront Description None
View Garden
Roof Type Barrel,S-Tile
Exposure South
Private Pool Yes
Building
Lot Description < 1/4 Acre, Sidewalks
Story 2.00
Foundation CBS
Construction Status Resale
Schools
Elementary Schools Coral Reef Elementary School
Middle Schools Woodlands Middle School
High Schools Park Vista Community High School
Others
Pets Allowed Yes
HOA Fee Include Cable,Common Areas,Management Fees,Manager,Recrtnal Facility,Security,Trash Removal
Senior Community No Hopa
Restrictions Lease OK w/Restrict
Security Features Burglar Alarm,Gate - Manned,Private Guard,Security Patrol
Acceptable Financing Cash, Conventional, FHA, VA
Horse Property No
Membership Fee Required No
Listing Terms Cash, Conventional, FHA, VA
Financing Cash,Conventional,FHA,VA
Pets Allowed No Aggressive Breeds
Read Less
Want to know what your home might be worth? Contact us for a FREE valuation!

Our team is ready to help you sell your home for the highest possible price ASAP





