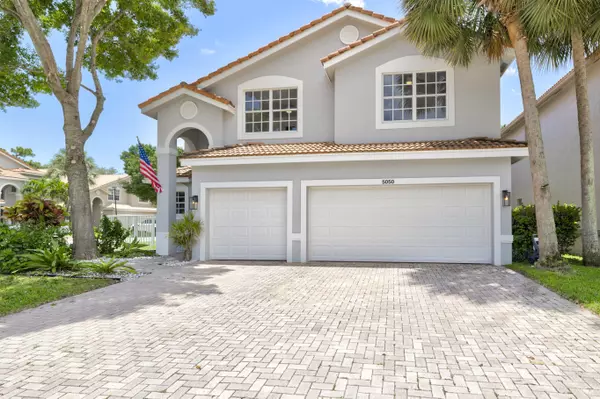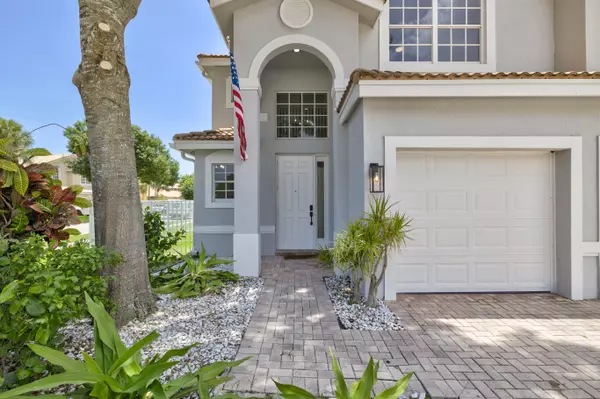Bought with Elite Realty Partners, Inc.
$800,000
$850,000
5.9%For more information regarding the value of a property, please contact us for a free consultation.
5050 Greenwich Preserve CT Boynton Beach, FL 33436
5 Beds
2.1 Baths
3,057 SqFt
Key Details
Sold Price $800,000
Property Type Single Family Home
Sub Type Single Family Detached
Listing Status Sold
Purchase Type For Sale
Square Footage 3,057 sqft
Price per Sqft $261
Subdivision Colony Preserve
MLS Listing ID RX-10808522
Sold Date 07/21/22
Style < 4 Floors,Multi-Level,Spanish
Bedrooms 5
Full Baths 2
Half Baths 1
Construction Status Resale
HOA Fees $325/mo
HOA Y/N Yes
Min Days of Lease 90
Leases Per Year 1
Year Built 2005
Annual Tax Amount $6,704
Tax Year 2021
Lot Size 6,326 Sqft
Property Description
Fully remodeled 5BD|2.5BA plus LOFT, 3 car garage, and 3000+ sqft under air home at the Colony Preserve. Enter into eye catching Great Room with 18 ft cathedral ceilings allowing for lots of natural light. Updated custom kitchen with oversized island with natural quartzite counter tops, SS smart appliances, hands-free faucet, wine refrigerator plus farm house sink, which is next to oversized family room. Tons of features: 2 bran new A/Cs, newer smart appliances, WiFi thermostats, hybrid water heater, new water filtration and irrigation system, ring door bell, WiFi keypad locks, etc. Stairs and upper level are all bamboo wood floors. Upper floor includes 4 bedrooms and loft. Double sinks in both guest and master bathrooms. Master bath has oversize freestanding bathtub and walk-in shower
Location
State FL
County Palm Beach
Community Colony Preserve
Area 4620
Zoning PUD
Rooms
Other Rooms Attic, Den/Office, Great, Laundry-Inside, Loft, Storage
Master Bath Dual Sinks, Mstr Bdrm - Upstairs, Separate Shower, Separate Tub
Interior
Interior Features Built-in Shelves, Ctdrl/Vault Ceilings, Entry Lvl Lvng Area, Foyer, Kitchen Island, Laundry Tub, Pantry, Stack Bedrooms, Upstairs Living Area, Volume Ceiling, Walk-in Closet
Heating Central, Electric
Cooling Ceiling Fan, Central, Electric
Flooring Tile, Wood Floor
Furnishings Unfurnished
Exterior
Exterior Feature Auto Sprinkler, Fence, Open Patio, Shutters
Parking Features 2+ Spaces, Driveway, Garage - Attached, Vehicle Restrictions
Garage Spaces 3.0
Community Features Sold As-Is, Gated Community
Utilities Available Cable, Electric, Public Sewer, Public Water, Water Available
Amenities Available Basketball, Clubhouse, Fitness Center, Game Room, Playground, Pool, Sidewalks, Spa-Hot Tub
Waterfront Description None
View Garden
Roof Type S-Tile
Present Use Sold As-Is
Exposure North
Private Pool No
Building
Lot Description < 1/4 Acre, Corner Lot, Paved Road, Sidewalks
Story 2.00
Unit Features Corner,Multi-Level
Foundation CBS
Construction Status Resale
Schools
Elementary Schools Hagen Road Elementary School
Middle Schools Carver Community Middle School
High Schools Atlantic High School
Others
Pets Allowed Yes
HOA Fee Include Common Areas,Management Fees,Pool Service,Reserve Funds,Security
Senior Community No Hopa
Restrictions Commercial Vehicles Prohibited,Interview Required,No Boat,No Lease 1st Year,No RV,Other
Security Features Gate - Manned,Gate - Unmanned
Acceptable Financing Cash, Conventional
Horse Property No
Membership Fee Required No
Listing Terms Cash, Conventional
Financing Cash,Conventional
Pets Allowed Cats Only, No Aggressive Breeds, Number Limit
Read Less
Want to know what your home might be worth? Contact us for a FREE valuation!

Our team is ready to help you sell your home for the highest possible price ASAP





