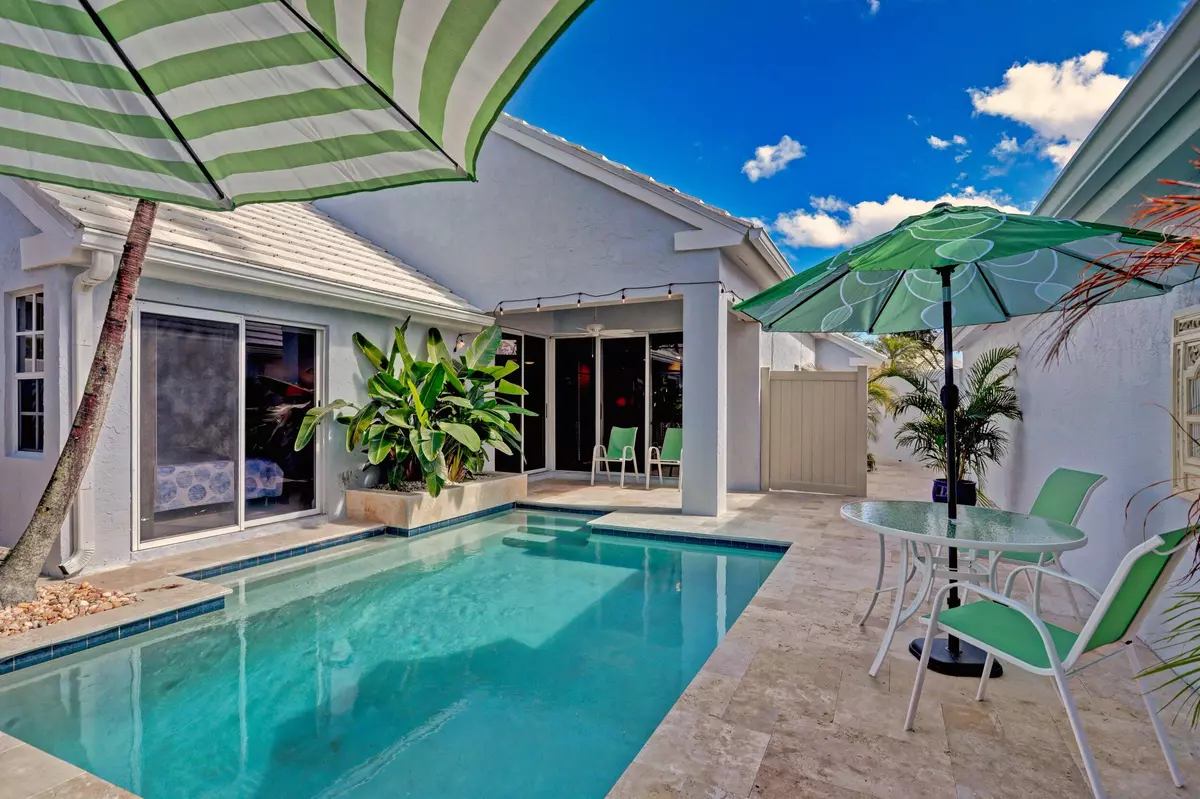Bought with Donohue Real Estate, LLC
$735,000
$745,000
1.3%For more information regarding the value of a property, please contact us for a free consultation.
59 Dorchester CIR Palm Beach Gardens, FL 33418
3 Beds
2 Baths
1,561 SqFt
Key Details
Sold Price $735,000
Property Type Single Family Home
Sub Type Single Family Detached
Listing Status Sold
Purchase Type For Sale
Square Footage 1,561 sqft
Price per Sqft $470
Subdivision Barclay Club
MLS Listing ID RX-10805927
Sold Date 08/08/22
Style < 4 Floors
Bedrooms 3
Full Baths 2
Construction Status Resale
HOA Fees $340/mo
HOA Y/N Yes
Year Built 1988
Annual Tax Amount $6,536
Tax Year 2021
Property Description
Welcome to this private enclave within PGA National's most sought after community of Barclay Club. This home is being sold fully furnished, just bring your clothes & your bathing suit - enjoy the luxury of a private pool & hot tub w/ new travertine surfaces. Once within enjoy contemporary furnishings, wood cathedral ceilings, re-finished master & guest bathrooms with new flooring, vanities & shower areas, new luxury vinyl flooring in all three bedrooms, new lighting, ceiling fans, huge TV's in the LR & Master BR. PGA National is a gated and manned community, fully secured by roving patrols to insure your safety & privacy. It is the home of the world-renowned Honda Golf Classic & is close to upscale shopping, dining, I-95 & the FL Turnpike. Golf memberships are available upon request
Location
State FL
County Palm Beach
Community Pga National
Area 5360
Zoning PCD
Rooms
Other Rooms Attic, Den/Office, Florida, Great, Laundry-Inside, Laundry-Util/Closet
Master Bath Dual Sinks, Mstr Bdrm - Ground, Separate Shower
Interior
Interior Features Built-in Shelves, Ctdrl/Vault Ceilings, Entry Lvl Lvng Area, Kitchen Island, Pull Down Stairs, Sky Light(s), Split Bedroom, Volume Ceiling, Walk-in Closet
Heating Central, Electric
Cooling Ceiling Fan, Central, Electric
Flooring Ceramic Tile, Tile, Vinyl Floor
Furnishings Furnished,Turnkey
Exterior
Exterior Feature Auto Sprinkler, Deck, Manual Sprinkler, Open Patio
Parking Features Driveway, Garage - Attached, Street, Vehicle Restrictions
Garage Spaces 2.0
Pool Concrete, Equipment Included, Inground, Spa
Community Features Foreign Seller, Sold As-Is, Gated Community
Utilities Available Cable, Electric, Public Sewer, Public Water
Amenities Available Pool, Sidewalks, Street Lights
Waterfront Description None
View Pool
Roof Type Concrete Tile
Present Use Foreign Seller,Sold As-Is
Exposure West
Private Pool Yes
Building
Lot Description < 1/4 Acre, Interior Lot, Paved Road, Sidewalks, West of US-1
Story 1.00
Foundation CBS, Concrete, Stucco
Construction Status Resale
Schools
Elementary Schools Timber Trace Elementary School
Middle Schools Howell L. Watkins Middle School
High Schools William T. Dwyer High School
Others
Pets Allowed Yes
HOA Fee Include Common Areas,Lawn Care,Management Fees,Reserve Funds,Security,Sewer,Trash Removal
Senior Community No Hopa
Restrictions Buyer Approval,Commercial Vehicles Prohibited,No Lease First 2 Years,No Motorcycle,No RV,No Truck
Security Features Gate - Manned,Security Bars,Security Patrol
Acceptable Financing Cash, Conventional
Horse Property No
Membership Fee Required No
Listing Terms Cash, Conventional
Financing Cash,Conventional
Pets Allowed No Aggressive Breeds, Number Limit
Read Less
Want to know what your home might be worth? Contact us for a FREE valuation!

Our team is ready to help you sell your home for the highest possible price ASAP





