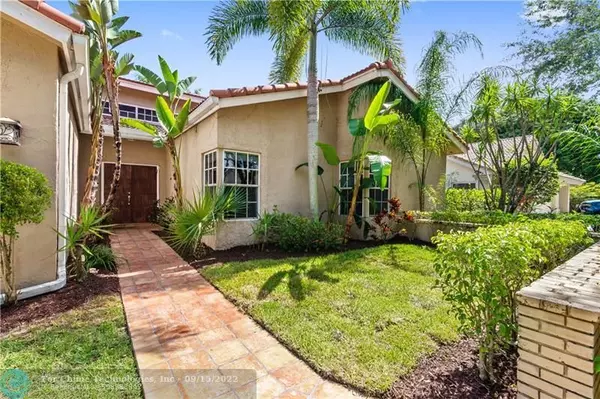$850,000
$897,000
5.2%For more information regarding the value of a property, please contact us for a free consultation.
2555 NW 41st St Boca Raton, FL 33434
4 Beds
3 Baths
2,440 SqFt
Key Details
Sold Price $850,000
Property Type Single Family Home
Sub Type Single
Listing Status Sold
Purchase Type For Sale
Square Footage 2,440 sqft
Price per Sqft $348
Subdivision Boca Tierra Sec 01
MLS Listing ID F10338792
Sold Date 09/13/22
Style Pool Only
Bedrooms 4
Full Baths 3
Construction Status Resale
HOA Fees $41
HOA Y/N Yes
Year Built 1980
Annual Tax Amount $7,493
Tax Year 2021
Lot Size 9,569 Sqft
Property Description
Come see this beautiful pool home in the desirable Colonnade. As you drive in you will see the majestic oak trees create a canopy across the streets. This 2,440 sq ft 4 bed 3 full bath home features voluminous ceilings w/plenty of light, Travertine flooring across most of the home, large kitchen with light oak wood cabinets, granite counter-tops, stainless steel appliances, & a breakfast nook area. The adjacent family room is highlighted by the decorative wood burning fireplace. The oversized primary suite has a separate seating area, a walk-in closet & access to the pool area. Home has a utility room with W/D & a 2 car garage. Walk to Boca Tierra Park that has a tennis court, basketball court & playground, close to public/private schools, universities, the mall, I95 Ex & 10mns from beach.
Location
State FL
County Palm Beach County
Community The Colonnade
Area Palm Beach 4560; 4570; 4580; 4650; 4660; 4670; 468
Zoning RS
Rooms
Bedroom Description At Least 1 Bedroom Ground Level,Entry Level,Master Bedroom Ground Level,Sitting Area - Master Bedroom
Other Rooms Family Room, Utility Room/Laundry
Dining Room Breakfast Area, Dining/Living Room
Interior
Interior Features First Floor Entry, Kitchen Island, Fireplace, Foyer Entry, French Doors, Volume Ceilings, Walk-In Closets
Heating Central Heat, Electric Heat
Cooling Ceiling Fans, Central Cooling, Electric Cooling
Flooring Tile Floors, Vinyl Floors
Equipment Automatic Garage Door Opener, Dishwasher, Disposal, Dryer, Electric Range, Electric Water Heater, Icemaker, Microwave, Refrigerator, Smoke Detector, Wall Oven, Washer
Furnishings Unfurnished
Exterior
Exterior Feature Fence, Outdoor Shower
Parking Features Attached
Garage Spaces 2.0
Pool Below Ground Pool, Heated
Water Access N
View Pool Area View
Roof Type Barrel Roof
Private Pool No
Building
Lot Description Less Than 1/4 Acre Lot
Foundation Cbs Construction
Sewer Municipal Sewer
Water Municipal Water
Construction Status Resale
Schools
Elementary Schools Calusa
High Schools Spanish River Community
Others
Pets Allowed No
HOA Fee Include 500
Senior Community No HOPA
Restrictions No Restrictions
Acceptable Financing Cash, Conventional, VA
Membership Fee Required No
Listing Terms Cash, Conventional, VA
Special Listing Condition As Is
Read Less
Want to know what your home might be worth? Contact us for a FREE valuation!

Our team is ready to help you sell your home for the highest possible price ASAP

Bought with LoKation






