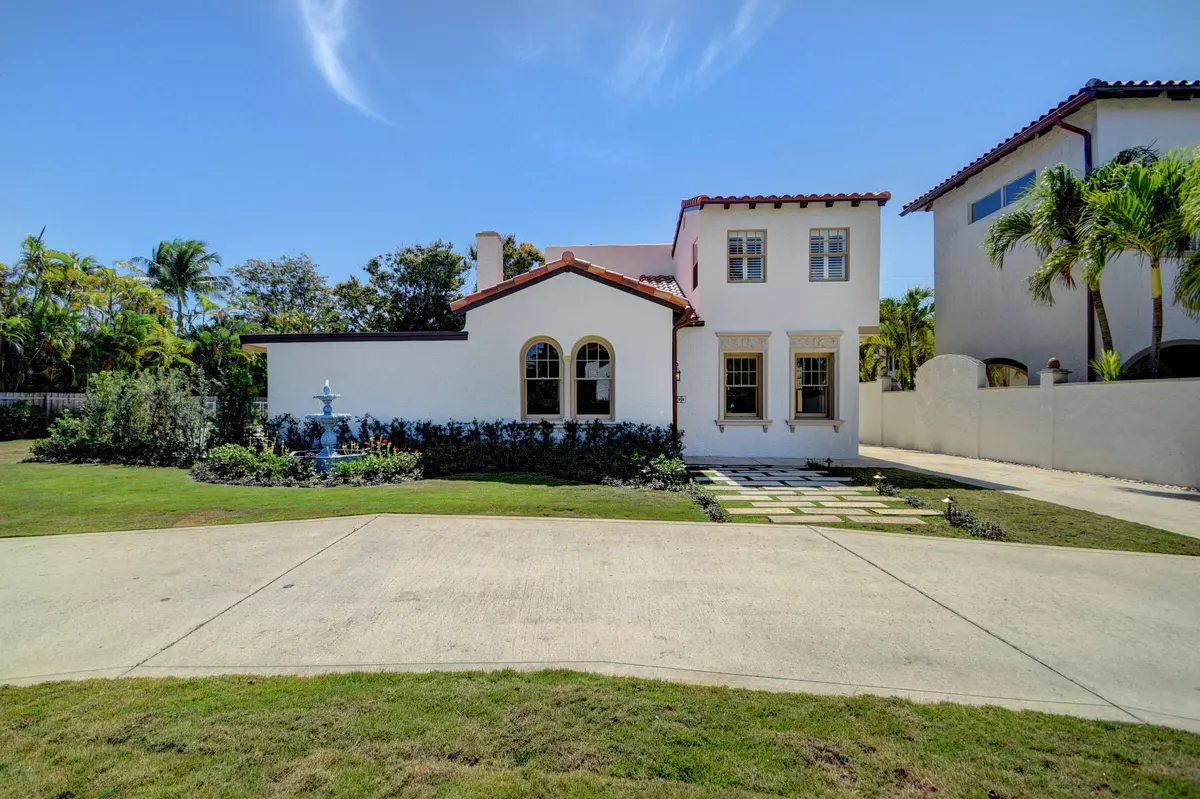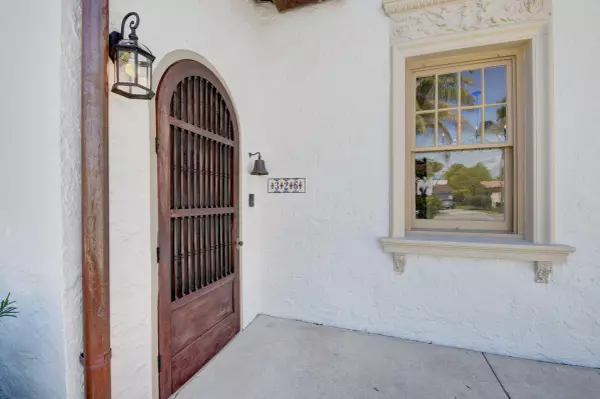Bought with Compass Florida, LLC (PB)
$2,950,000
$3,299,999
10.6%For more information regarding the value of a property, please contact us for a free consultation.
326 E Lakewood RD West Palm Beach, FL 33405
4 Beds
3.1 Baths
2,849 SqFt
Key Details
Sold Price $2,950,000
Property Type Single Family Home
Sub Type Single Family Detached
Listing Status Sold
Purchase Type For Sale
Square Footage 2,849 sqft
Price per Sqft $1,035
Subdivision Lakewood
MLS Listing ID RX-10782821
Sold Date 09/15/22
Style Spanish
Bedrooms 4
Full Baths 3
Half Baths 1
Construction Status Resale
HOA Y/N No
Year Built 1925
Annual Tax Amount $3,798
Tax Year 2021
Lot Size 0.279 Acres
Property Description
Amazing opportunity to own this Mizner Design Spanish Estate home in the desirable SOSO neighborhood which has had no expense spared! Everything redone including a custom kitchen with top of the line appliances, completely updated and redone electrical throughout the entire home and guest apartment including fixtures, fans and lights, redone bathrooms with all the bells and whistles, a brand new roof with transferrable warranty, new impact windows throughout (with the exception of 6 historic windows that are original), plantation shutters, closet built ins, redone working fireplace, new plumbing, and so much more! If that isn't enough, step outside to your double lot yard with redone pool, completely landscaped yard with lighting and ample space to expand! Make an appointment today!
Location
State FL
County Palm Beach
Area 5440
Zoning SF14(c
Rooms
Other Rooms Den/Office, Family, Florida, Garage Apartment, Laundry-Inside
Master Bath Mstr Bdrm - Ground, Separate Shower
Interior
Interior Features Built-in Shelves, Ctdrl/Vault Ceilings, Entry Lvl Lvng Area, Fireplace(s), Split Bedroom, Walk-in Closet
Heating Central, Electric
Cooling Ceiling Fan, Central, Electric
Flooring Tile, Wood Floor
Furnishings Unfurnished
Exterior
Exterior Feature Auto Sprinkler, Covered Patio, Custom Lighting, Fence, Open Patio
Parking Features Drive - Circular, Driveway, Garage - Detached
Garage Spaces 2.0
Pool Child Gate, Heated, Inground, Spa
Utilities Available Electric, Public Sewer, Public Water
Amenities Available Bike - Jog
Waterfront Description None
View Garden, Other, Pool
Roof Type Barrel,Tar/Gravel
Exposure North
Private Pool Yes
Building
Lot Description 1/4 to 1/2 Acre, Paved Road, Public Road
Story 2.00
Unit Features Multi-Level
Foundation Frame, Stucco
Construction Status Resale
Schools
Elementary Schools South Olive Elementary School
Middle Schools Conniston Middle School
High Schools Forest Hill Community High School
Others
Pets Allowed Yes
Senior Community No Hopa
Restrictions None
Acceptable Financing Cash, Conventional
Horse Property No
Membership Fee Required No
Listing Terms Cash, Conventional
Financing Cash,Conventional
Pets Allowed No Restrictions
Read Less
Want to know what your home might be worth? Contact us for a FREE valuation!

Our team is ready to help you sell your home for the highest possible price ASAP





