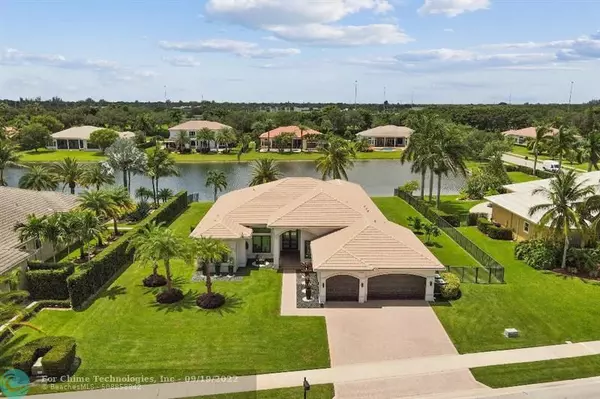$1,535,000
$1,599,000
4.0%For more information regarding the value of a property, please contact us for a free consultation.
15066 SW 40th St Davie, FL 33331
5 Beds
4 Baths
3,412 SqFt
Key Details
Sold Price $1,535,000
Property Type Single Family Home
Sub Type Single
Listing Status Sold
Purchase Type For Sale
Square Footage 3,412 sqft
Price per Sqft $449
Subdivision Riverstone 172-111 B
MLS Listing ID F10340577
Sold Date 09/14/22
Style WF/Pool/No Ocean Access
Bedrooms 5
Full Baths 4
Construction Status Resale
HOA Fees $300/mo
HOA Y/N Yes
Year Built 2004
Annual Tax Amount $11,599
Tax Year 2021
Lot Size 0.806 Acres
Property Description
MODERN HOME IN RIVERSTONE A HIGHLY DESIRABLE GUARD GATED COMMUNITY IN WEST DAVIE. 5 bedrooms / 4 bathrooms/ 3 car garage on 0.81 acres. New Paint on Exterior and Interior of home. Private Formal dining and living room area. 13 & 12 Ft High Ceilings. Spacious Family Room and Amazing Kitchen with eat in breakfast area that overlooks pool and lake. Entire House has New Hurricane Impact Windows and Doors . As a bonus feature Hurricane Shutters enclose surrounding BBQ / patio area. 2 Newer A/C's. New Washer & Dryer. New Refrigerator. New Garage Door Openers. Mature Landscape including Canary Date Palm, Sylvester Palms, Coconut Palm, Large Agaves and Fruit trees. New Landscape Lighting. Riverstone Community Amenities include Pavilion, Tennis & Basketball courts, Jogging Paths and 3 Playgrounds
Location
State FL
County Broward County
Area Davie (3780-3790;3880)
Zoning E
Rooms
Bedroom Description Entry Level,Master Bedroom Ground Level
Other Rooms Attic, Family Room, Great Room, Utility Room/Laundry
Dining Room Breakfast Area, Dining/Living Room, Eat-In Kitchen
Interior
Interior Features Closet Cabinetry, Other Interior Features, Split Bedroom, Vaulted Ceilings, Walk-In Closets
Heating Central Heat
Cooling Ceiling Fans, Central Cooling
Flooring Other Floors, Tile Floors, Vinyl Floors
Equipment Dishwasher, Disposal, Dryer, Electric Range, Electric Water Heater, Other Equipment/Appliances, Separate Freezer Included
Furnishings Furniture Negotiable
Exterior
Exterior Feature Exterior Lighting, Fence, Other, Patio, Storm/Security Shutters, Tennis Court
Parking Features Attached
Garage Spaces 3.0
Pool Below Ground Pool, Other, Salt Chlorination
Community Features Gated Community
Waterfront Description Canal Width 81-120 Feet
Water Access Y
Water Access Desc Other
View Pool Area View, Water View
Roof Type Flat Tile Roof
Private Pool No
Building
Lot Description 3/4 To Less Than 1 Acre Lot, Other Lot Description, Oversized Lot
Foundation Slab Construction, Stucco Exterior Construction
Sewer Municipal Sewer
Water Lake Worth Drain, Municipal Water
Construction Status Resale
Others
Pets Allowed Yes
HOA Fee Include 300
Senior Community No HOPA
Restrictions Ok To Lease,Other Restrictions
Acceptable Financing Cash, Conventional, FHA, VA
Membership Fee Required No
Listing Terms Cash, Conventional, FHA, VA
Pets Allowed No Aggressive Breeds
Read Less
Want to know what your home might be worth? Contact us for a FREE valuation!

Our team is ready to help you sell your home for the highest possible price ASAP

Bought with FGI Realty





