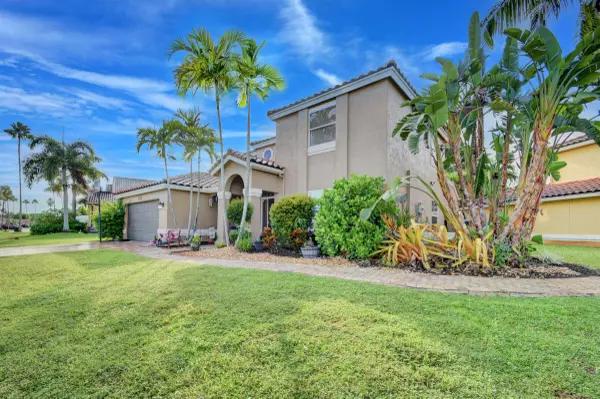Bought with Keller Williams Realty - Welli
$642,000
$665,000
3.5%For more information regarding the value of a property, please contact us for a free consultation.
12634 White Coral DR Wellington, FL 33414
4 Beds
2.1 Baths
2,633 SqFt
Key Details
Sold Price $642,000
Property Type Single Family Home
Sub Type Single Family Detached
Listing Status Sold
Purchase Type For Sale
Square Footage 2,633 sqft
Price per Sqft $243
Subdivision Wellington Tr 43
MLS Listing ID RX-10831831
Sold Date 11/30/22
Style Mediterranean,Multi-Level
Bedrooms 4
Full Baths 2
Half Baths 1
Construction Status Resale
HOA Fees $50/mo
HOA Y/N Yes
Year Built 1989
Annual Tax Amount $5,914
Tax Year 2021
Property Description
PRICED TO SELL- PRICE DROP! This beautiful 4bedroom/2.5 bathroom pool home with office(or 5th bedroom) is located in the desirable neighborhood of Lake Pointe in the heart of Wellington; right by the town center. Two Newer 2018 and 2019 AC units and brand new water heater. Dishwasher and refrigerator are less than 1 year old and all other appliances under 5.. The spacious kitchen has large granite countertop. Beautiful tile backsplash. Dry bar by dining room. Tile flooring throughout majority of home. Privacy with 3 bedrooms upstairs and master downstairs along with a newly built permitted office off the living area. Recently built bar area is perfect to relax after taking quick dip in pool. Pump is 2 years old. Roof- 2005. New master bedroom flooring to be completed by closing.
Location
State FL
County Palm Beach
Community Lake Pointe
Area 5520
Zoning r
Rooms
Other Rooms Attic, Den/Office, Great, Laundry-Util/Closet
Master Bath Separate Shower, Separate Tub
Interior
Interior Features Bar, Ctdrl/Vault Ceilings, Foyer, Laundry Tub, Pantry, Pull Down Stairs, Roman Tub, Split Bedroom, Walk-in Closet
Heating Central, Zoned
Cooling Ceiling Fan, Central, Zoned
Flooring Ceramic Tile, Laminate
Furnishings Unfurnished
Exterior
Exterior Feature Auto Sprinkler, Fence, Open Patio, Shutters
Parking Features 2+ Spaces, Driveway, Garage - Attached
Garage Spaces 2.0
Pool Equipment Included, Inground
Utilities Available Public Sewer, Public Water
Amenities Available Sidewalks
Waterfront Description None
View Garden, Pool
Roof Type Concrete Tile,S-Tile
Exposure South
Private Pool Yes
Building
Lot Description < 1/4 Acre, Interior Lot, Paved Road, Public Road, Sidewalks
Story 2.00
Unit Features Multi-Level
Foundation Stucco
Construction Status Resale
Others
Pets Allowed Yes
HOA Fee Include Common Areas,Management Fees
Senior Community No Hopa
Restrictions Interview Required,Lease OK w/Restrict
Security Features Security Light
Acceptable Financing Cash, Conventional, VA
Horse Property No
Membership Fee Required No
Listing Terms Cash, Conventional, VA
Financing Cash,Conventional,VA
Read Less
Want to know what your home might be worth? Contact us for a FREE valuation!

Our team is ready to help you sell your home for the highest possible price ASAP





