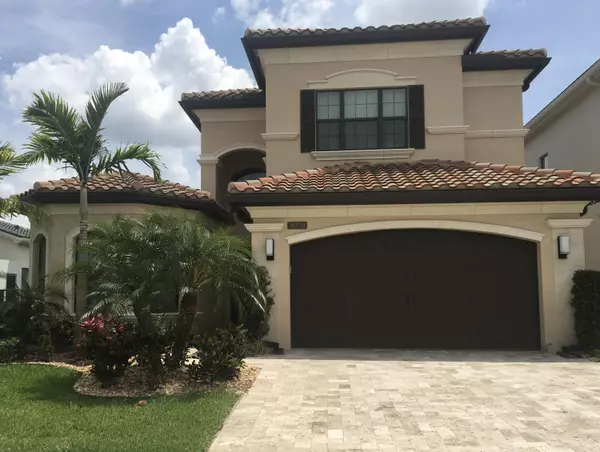Bought with Coldwell Banker/ BR
$1,400,000
$1,575,000
11.1%For more information regarding the value of a property, please contact us for a free consultation.
16239 Cabernet DR Delray Beach, FL 33446
4 Beds
4 Baths
3,277 SqFt
Key Details
Sold Price $1,400,000
Property Type Single Family Home
Sub Type Single Family Detached
Listing Status Sold
Purchase Type For Sale
Square Footage 3,277 sqft
Price per Sqft $427
Subdivision Seven Bridges
MLS Listing ID RX-10817994
Sold Date 11/08/22
Style Mediterranean,Multi-Level
Bedrooms 4
Full Baths 4
Construction Status Resale
HOA Fees $1,049/mo
HOA Y/N Yes
Year Built 2018
Annual Tax Amount $15,081
Tax Year 2021
Lot Size 9,113 Sqft
Property Description
SEVEN BRIDGES CUSTOMIZED SUMMIT GRANDE. FULLY FURNISHED! MAGNIFICENT LOCATION! OVERSIZED WIDE LOT WITH SPECTACULAR LONG LAKE VIEWS ROOM FOR POOL! DESIGNER FINISHES AND CUSTOM BUILT IN WALL UNITS. ALSO INCLUDED ARE WINDOW TREATMENTS AND DESIGNER LIGHTING FIXTURES. ELEGANT MASTER SUITE ON MAIN LEVEL. EXPANDED FULL BATH IN LOFT. BUILT IN CLOSETS..**NOTE-PROPERTY LINE IS BEHID FENCE ROOM FOR POOL SEVEN BRIDGES GATED LIFESTYLE COMMUNITY WITH 3 POOLS, SPA, CHILDREN'S WATER PARK, PLAYGROUND, WALKING AND BIKE PATHS, OUTDOOR DINING AND BAR, CLUBHOUSE WITH SPA AND GYM, CHILDREN'S PLAYHOUSE, PUPPET THEATER, INDOOR BASKETBALL, FULL SERVICE RESTAURANT DINING WITH BAR,. FULL LANDSCAPE MAINTENANCE INCLUDED. SECURITY PATROL. A 'GL HOMES' SOUGHT AFTER PREMIER LIFESTYLE COMMUNITY. CALL ROBERTA 631-680
Location
State FL
County Palm Beach
Community Seven Bridges
Area 4740
Zoning AGR-PU
Rooms
Other Rooms Family, Laundry-Inside, Laundry-Util/Closet, Loft, Recreation, Util-Garage
Master Bath Mstr Bdrm - Ground, Separate Shower, Separate Tub
Interior
Interior Features Built-in Shelves, Closet Cabinets, Ctdrl/Vault Ceilings, Foyer, Kitchen Island, Upstairs Living Area, Volume Ceiling, Walk-in Closet
Heating Central, Gas
Cooling Central
Flooring Tile
Furnishings Furnished
Exterior
Exterior Feature Auto Sprinkler, Built-in Grill, Covered Patio, Fence, Lake/Canal Sprinkler, Open Patio, Room for Pool, Summer Kitchen, Zoned Sprinkler
Parking Features 2+ Spaces, Driveway, Garage - Attached
Garage Spaces 2.0
Community Features Gated Community
Utilities Available Cable, Electric, Gas Natural, Underground
Amenities Available Basketball, Bike - Jog, Billiards, Cafe/Restaurant, Clubhouse, Community Room, Fitness Center, Game Room, Lobby, Manager on Site, Picnic Area, Playground, Spa-Hot Tub, Street Lights, Tennis
Waterfront Description Lake
View Lake
Roof Type Concrete Tile
Exposure North
Private Pool No
Building
Lot Description < 1/4 Acre, Cul-De-Sac, Interior Lot, Sidewalks, West of US-1, Zero Lot
Story 2.00
Foundation CBS
Construction Status Resale
Schools
Elementary Schools Whispering Pines Elementary School
Middle Schools Eagles Landing Middle School
High Schools Olympic Heights Community High
Others
Pets Allowed Yes
HOA Fee Include Common Areas,Insurance-Bldg,Insurance-Other,Lawn Care,Maintenance-Exterior,Manager,Recrtnal Facility,Reserve Funds,Security
Senior Community No Hopa
Restrictions Commercial Vehicles Prohibited,Lease OK,No Boat,No RV,Tenant Approval
Security Features Burglar Alarm,Entry Card,Gate - Manned,Security Patrol
Acceptable Financing Cash, Conventional
Horse Property No
Membership Fee Required No
Listing Terms Cash, Conventional
Financing Cash,Conventional
Read Less
Want to know what your home might be worth? Contact us for a FREE valuation!

Our team is ready to help you sell your home for the highest possible price ASAP





