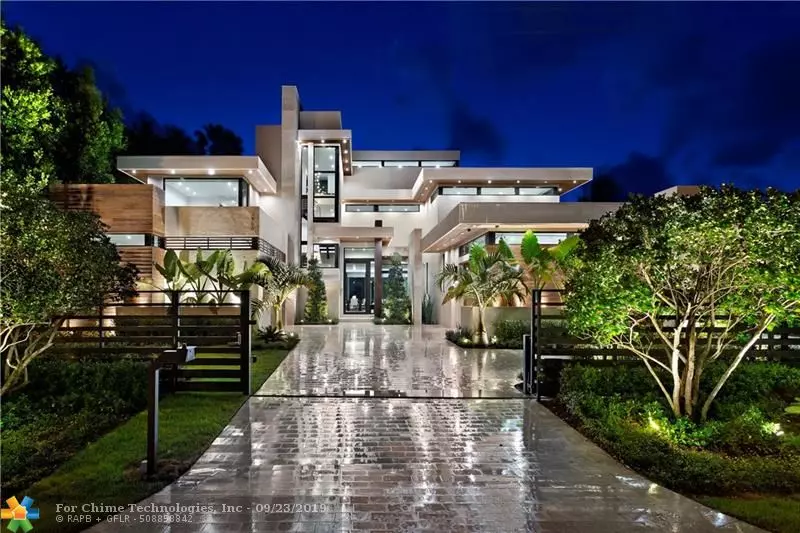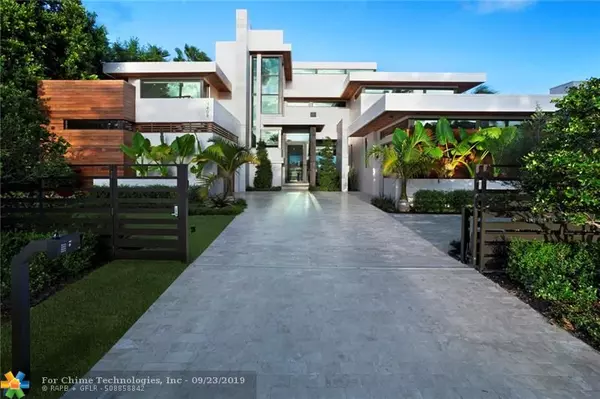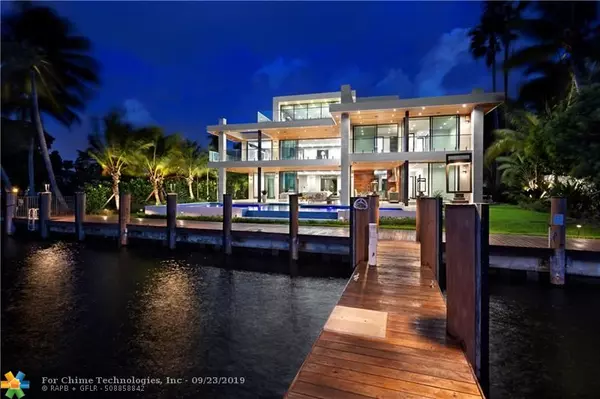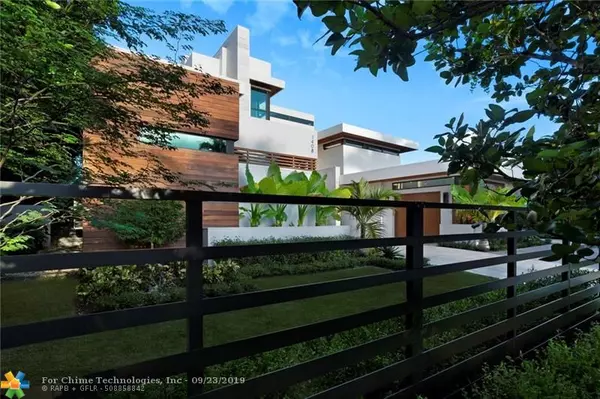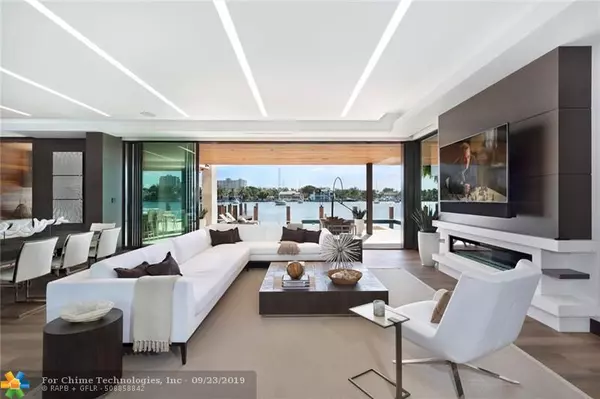$10,900,000
$11,500,000
5.2%For more information regarding the value of a property, please contact us for a free consultation.
1408 W Lake Dr Fort Lauderdale, FL 33316
6 Beds
8.5 Baths
7,653 SqFt
Key Details
Sold Price $10,900,000
Property Type Single Family Home
Sub Type Single
Listing Status Sold
Purchase Type For Sale
Square Footage 7,653 sqft
Price per Sqft $1,424
Subdivision Lucille Island 37-19 B
MLS Listing ID F10192740
Sold Date 02/20/20
Style WF/Pool/Ocean Access
Bedrooms 6
Full Baths 8
Half Baths 1
Construction Status New Construction
HOA Fees $49/ann
HOA Y/N Yes
Year Built 2019
Annual Tax Amount $55,810
Tax Year 2019
Lot Size 0.335 Acres
Property Description
“New” Modern Tour De Force architectural masterpiece built and curated by Wightman Construction sited on 100+/- feet of deepwater on prized Lake Sylvan – Harbor Beach’s most desirable wide waterfront setting. A three-level artfully designed estate encased in glass, stone and organic/earthy wood detailing throughout. A Luxe master suite with lounge ,fireplace, spa-like bath and expansive private waterfront terrace. 3rd level entertainment Club Room w/sky deck. Other amenities include a complete Savant Home Automation System, Elevator, 100KW Gas Generator, Custom Downsview Kitchen. Resort-style Infinity Edge-Pool with entertainment lanai, summer kitchen finished with Turkish Limestone. Yacht Dock finished in Brazilian Teak minutes to ocean access. Shown by appt to pre-qualified buyers only.
Location
State FL
County Broward County
Area Ft Lauderdale Beach (3130-3170)
Rooms
Bedroom Description At Least 1 Bedroom Ground Level,Master Bedroom Upstairs,Other,Sitting Area - Master Bedroom
Other Rooms Den/Library/Office, Family Room, Loft, Other, Utility Room/Laundry
Dining Room Dining/Living Room, Snack Bar/Counter
Interior
Interior Features First Floor Entry, Bar, Built-Ins, Elevator, Foyer Entry, Pantry, Walk-In Closets
Heating Central Heat
Cooling Central Cooling, Electric Cooling
Flooring Marble Floors, Other Floors, Tile Floors
Equipment Automatic Garage Door Opener, Central Vacuum, Dishwasher, Disposal, Dryer, Electric Water Heater, Elevator, Gas Range, Icemaker, Microwave, Refrigerator, Security System Leased, Wall Oven, Washer/Dryer Hook-Up
Furnishings Unfurnished
Exterior
Exterior Feature Barbeque, Built-In Grill, Deck, Exterior Lighting, High Impact Doors
Parking Features Attached
Garage Spaces 3.0
Pool Below Ground Pool, Hot Tub
Waterfront Description Canal Width 121 Feet Or More,Lake Front,No Fixed Bridges,Ocean Access
Water Access Y
Water Access Desc Deeded Beach Access,Deeded Dock,Private Dock
View Canal, Lake
Roof Type Concrete Roof,Other Roof
Private Pool No
Building
Lot Description 1/4 To Less Than 1/2 Acre Lot
Foundation Cbs Construction, Elevated Construction, Piling Construction
Sewer Municipal Sewer
Water Municipal Water
Construction Status New Construction
Others
Pets Allowed No
HOA Fee Include 595
Senior Community No HOPA
Restrictions No Restrictions
Acceptable Financing Cash, Conventional
Membership Fee Required No
Listing Terms Cash, Conventional
Read Less
Want to know what your home might be worth? Contact us for a FREE valuation!

Our team is ready to help you sell your home for the highest possible price ASAP

Bought with Douglas Elliman


