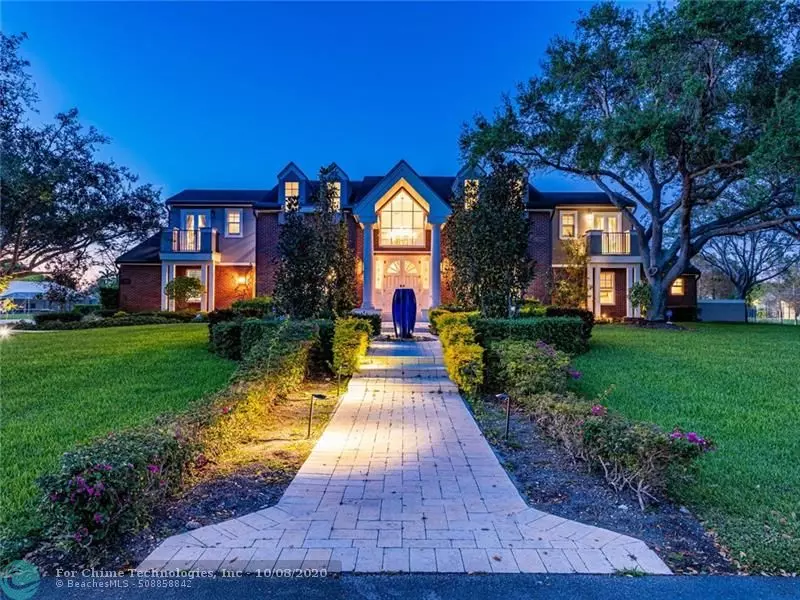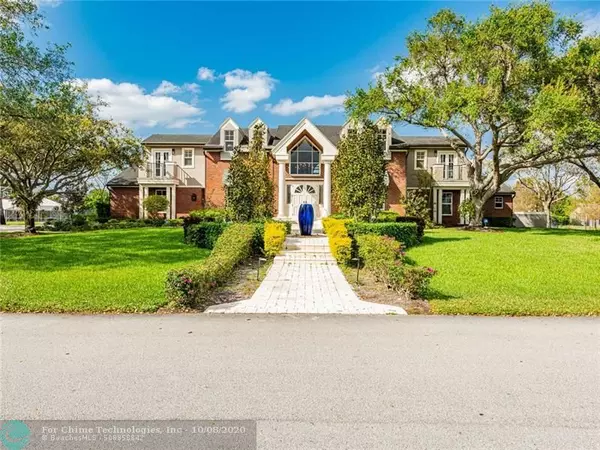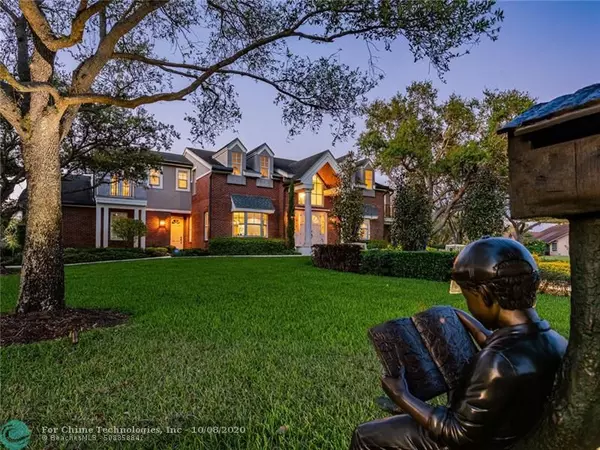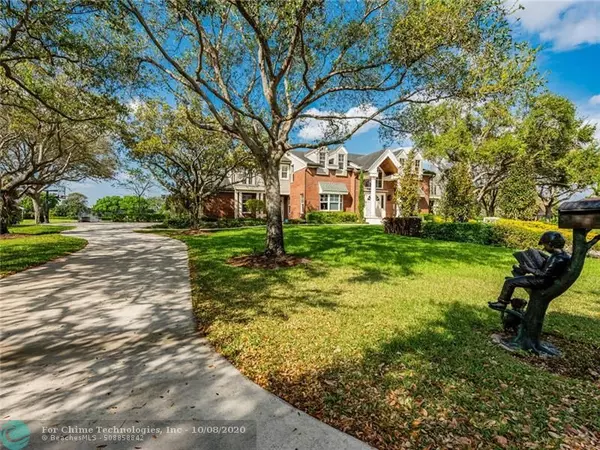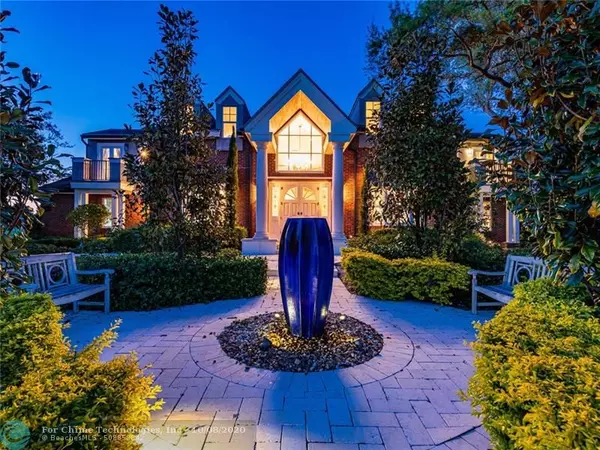$1,300,000
$1,399,000
7.1%For more information regarding the value of a property, please contact us for a free consultation.
6821 SW 56TH CT Davie, FL 33314
5 Beds
4 Baths
4,746 SqFt
Key Details
Sold Price $1,300,000
Property Type Single Family Home
Sub Type Single
Listing Status Sold
Purchase Type For Sale
Square Footage 4,746 sqft
Price per Sqft $273
Subdivision Calder Farms
MLS Listing ID F10220355
Sold Date 12/03/20
Style WF/Pool/No Ocean Access
Bedrooms 5
Full Baths 4
Construction Status Resale
HOA Fees $66/ann
HOA Y/N Yes
Year Built 1993
Annual Tax Amount $13,488
Tax Year 2019
Lot Size 0.804 Acres
Property Description
***TUCKED AWAY AND HIDDEN IN ONE OF DAVIE'S BEST KEPT SECRETS...CALDER FARMS!!!***GEORGIAN SOUTHERN CHARM FUSED TOGETHER W/TODAY'S MODERN AND ECLECTIC DESIGN-PROMISED TO WOW THE FUSSIEST BUYER! THIS PALATIAL HOME HAS UNDERGONE A COMPLETE REVAMPING.FINALIZED ON A LAKEFRONT,BUILDER'S ACRE,PRESENTING NEARLY 5,400 SQFT OF ULTRA-LUXURIOUS LIVING SPACES.BOASTING 5 BEDROOMS,4 FULL BATHS,3 CAR GARAGE W/MARBLE &REAL WOOD FLOORS THROUGH-OUT. NO DETAIL,NO EXPENSE SPARED.MASTER RETREAT OF BOTH TIMELESSLY ELEGANT & PERFECTLY PRESENTED. WARMTH & DETAILED WITH A BLEND OF EXOTIC STONES, EXPOSED WOODS BEAMS & APPOINTED FINISHES COMPLIMENTED BY LUSH LANDSCAPING COUNTING 7 MAGNOLIAS & 10 MATURE OAK TREES THAT CANOPY THE PROPERTY. PERFECT HOME FOR THOSE WHO LIKE TO ENTERTAIN. FURNITURE AND ART ARE NEGOTIABLE.
Location
State FL
County Broward County
Community Calder Farms
Area Hollywood Central (3070-3100)
Zoning RES
Rooms
Bedroom Description At Least 1 Bedroom Ground Level
Other Rooms Attic, Family Room, Great Room, Utility Room/Laundry
Dining Room Breakfast Area, Eat-In Kitchen, Formal Dining
Interior
Interior Features Built-Ins, Closet Cabinetry, Fireplace, Foyer Entry, French Doors, Pantry, Volume Ceilings
Heating Central Heat, Electric Heat
Cooling Ceiling Fans, Central Cooling, Electric Cooling
Flooring Marble Floors, Tile Floors, Wood Floors
Equipment Automatic Garage Door Opener, Dishwasher, Disposal, Dryer, Electric Range, Electric Water Heater, Icemaker, Refrigerator, Self Cleaning Oven, Smoke Detector, Wall Oven, Washer
Furnishings Unfurnished
Exterior
Exterior Feature Fence, Patio
Parking Features Attached
Garage Spaces 3.0
Pool Below Ground Pool
Waterfront Description Lake Front
Water Access Y
Water Access Desc Other
View Lake, Pool Area View
Roof Type Comp Shingle Roof
Private Pool No
Building
Lot Description 3/4 To Less Than 1 Acre Lot, Interior Lot
Foundation Brick Exterior Construction, Cbs Construction
Sewer Septic Tank
Water Municipal Water
Construction Status Resale
Schools
Elementary Schools Silver Ridge
Middle Schools Driftwood
High Schools Hollywood Hl High
Others
Pets Allowed Yes
HOA Fee Include 800
Senior Community No HOPA
Restrictions Other Restrictions
Acceptable Financing Cash, Conventional
Membership Fee Required No
Listing Terms Cash, Conventional
Special Listing Condition As Is
Pets Allowed No Restrictions
Read Less
Want to know what your home might be worth? Contact us for a FREE valuation!

Our team is ready to help you sell your home for the highest possible price ASAP

Bought with EXP Realty LLC

