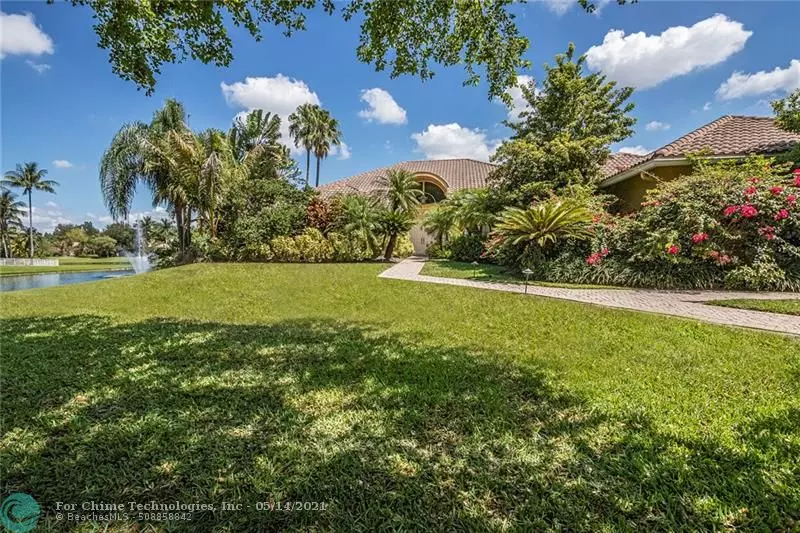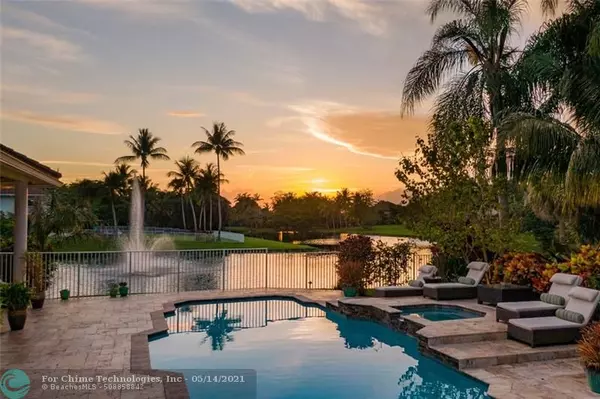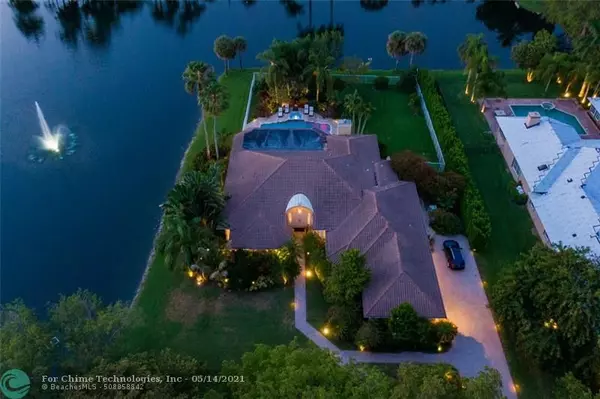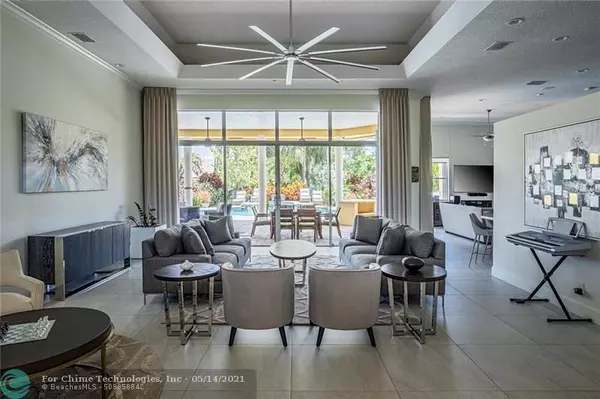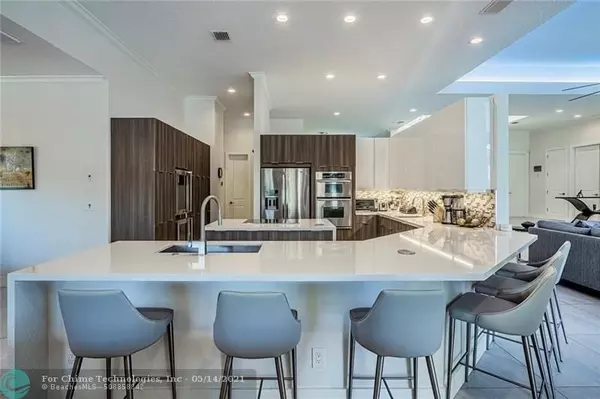$1,400,000
$1,400,000
For more information regarding the value of a property, please contact us for a free consultation.
11901 Piccadilly Place Davie, FL 33325
5 Beds
5 Baths
4,526 SqFt
Key Details
Sold Price $1,400,000
Property Type Single Family Home
Sub Type Single
Listing Status Sold
Purchase Type For Sale
Square Footage 4,526 sqft
Price per Sqft $309
Subdivision The Hamlet
MLS Listing ID F10283402
Sold Date 06/25/21
Style WF/Pool/No Ocean Access
Bedrooms 5
Full Baths 4
Half Baths 2
Construction Status Resale
HOA Fees $233/qua
HOA Y/N Yes
Year Built 1990
Annual Tax Amount $16,150
Tax Year 2020
Lot Size 0.804 Acres
Property Description
On one of the best waterfront lots at The Hamlet, a private enclave of 35 estate-sized homes, attention to detail in this designer property is clear. This 4,526-foot pool home offers 5 beds, 4 full & 2 half baths, 3-car garage with 3rd bay used as gym/sauna. Chef's kitchen boasts stainless appliances, European cabinets and gleaming quartz countertops. Large format, imported porcelain flooring throughout. Oversized master features handsome tray ceiling, his/hers walk-in closets, and spa-like en suite bath. Smart home tech controls 3-zone A/C, lighting, sound, pool and alarm/cameras; whole-home generator helps keep you connected. Your search is over!
Location
State FL
County Broward County
Community The Hamlet
Area Davie (3780-3790;3880)
Zoning AG
Rooms
Bedroom Description At Least 1 Bedroom Ground Level,Entry Level,Master Bedroom Ground Level
Other Rooms Family Room, Sauna, Utility Room/Laundry
Dining Room Breakfast Area, Formal Dining, Snack Bar/Counter
Interior
Interior Features Foyer Entry, Fireplace-Decorative, Pantry, Split Bedroom, Volume Ceilings, Walk-In Closets, Wet Bar
Heating Central Heat, Electric Heat
Cooling Central Cooling, Electric Cooling
Flooring Ceramic Floor, Tile Floors
Equipment Automatic Garage Door Opener, Dishwasher, Disposal, Dryer, Electric Range, Electric Water Heater, Gas Tank Leased, Icemaker, Microwave, Refrigerator, Washer
Furnishings Furniture Negotiable
Exterior
Exterior Feature Barbeque, Built-In Grill, Exterior Lighting, Fence, Fruit Trees, Patio, Storm/Security Shutters
Parking Features Attached
Garage Spaces 3.0
Pool Below Ground Pool, Equipment Stays, Heated, Private Pool
Community Features Gated Community
Waterfront Description Lake Front
Water Access Y
Water Access Desc Other
View Lake, Pool Area View, Water View
Roof Type Barrel Roof,Flat Roof With Facade Front
Private Pool No
Building
Lot Description 3/4 To Less Than 1 Acre Lot
Foundation Concrete Block Construction, Cbs Construction
Sewer Septic Tank
Water Municipal Water
Construction Status Resale
Schools
Elementary Schools Fox Trail
Middle Schools Indian Ridge
High Schools Western
Others
Pets Allowed Yes
HOA Fee Include 700
Senior Community No HOPA
Restrictions Assoc Approval Required,Ok To Lease With Res,Other Restrictions
Acceptable Financing Cash, Conventional
Membership Fee Required No
Listing Terms Cash, Conventional
Special Listing Condition As Is, Flood Zone, Survey Available
Read Less
Want to know what your home might be worth? Contact us for a FREE valuation!

Our team is ready to help you sell your home for the highest possible price ASAP

Bought with Coldwell Banker Realty

