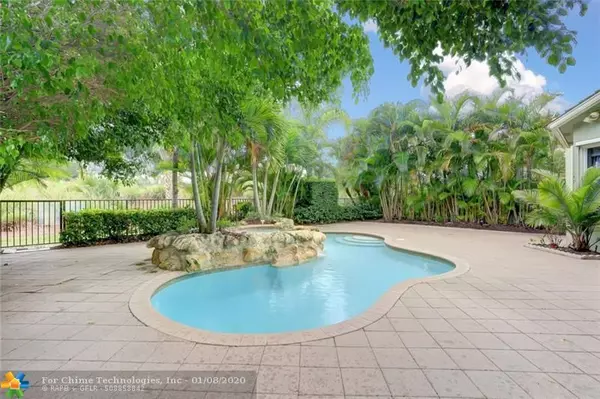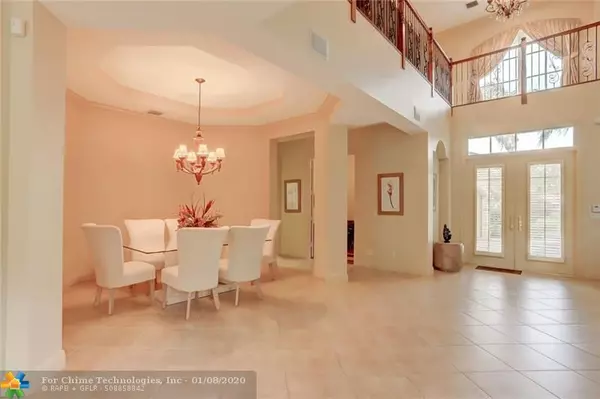$500,000
$599,000
16.5%For more information regarding the value of a property, please contact us for a free consultation.
10254 N Sand Cay Ln West Palm Beach, FL 33412
4 Beds
4 Baths
3,472 SqFt
Key Details
Sold Price $500,000
Property Type Single Family Home
Sub Type Single
Listing Status Sold
Purchase Type For Sale
Square Footage 3,472 sqft
Price per Sqft $144
Subdivision Ibis Golf & Country Club
MLS Listing ID F10209408
Sold Date 09/21/20
Style Pool Only
Bedrooms 4
Full Baths 4
Construction Status Resale
Membership Fee $100
HOA Fees $566/mo
HOA Y/N Yes
Year Built 2003
Annual Tax Amount $11,960
Tax Year 2018
Lot Size 7,919 Sqft
Property Description
SPLENDID 2 STORY 4/4 HOME W/ SPA POOL & ROCK WATERFALL. LOTS OF PRIVACY. GOLF COURSE VIEWS IN BACK. LARGE PARK-LIKE MEDIAN IN FRONT. TONS OF CUSTOM UPGRADES! DRAMATIC OPEN STAIRWAY OFF FOYER. COFFERED CEILING IN LIVING ROOM, DEN AND FORMAL DINING ROOM. LOTS OF CROWN MOLDING. REAL WOOD FLOOR IN DEN WITH ADJACENT FULL BATH AND POWDER ROOM. KITCHEN FEATURES UPGRADED APPLIANCES, DOUBLE OVENS, GAS COOKTOP, LIGHT CABINETS, TUMBLED STONE BACKSPLASH & GRANITE COUNTERTOPS. ADJACENT LARGE FAMILY ROOM HAS LARGE CUSTOM WOOD BUILT-IN ENTERTAINMENT CENTER AND SURROUND SOUND IN CEILING & OUTDOORS. WATER FILTRATION ON ENTIRE HOME. LARGE CERAMIC TILE FLOORS ON DIAGONAL. LARGE MASTER BEDROOM SUITE WITH COFFERED CEILING, SLIDING DOOR TO PATIO & ROMAN TUB PLUS WALK IN SHOWER. Minimum tennis membership $55,000
Location
State FL
County Palm Beach County
Area Palm Beach 5540Ab; 5560Ab; 5590B
Zoning RPD
Rooms
Bedroom Description At Least 1 Bedroom Ground Level,Master Bedroom Ground Level
Other Rooms Den/Library/Office, Family Room, Loft, Storage Room, Utility Room/Laundry
Dining Room Breakfast Area, Family/Dining Combination, Formal Dining
Interior
Interior Features Bar, Built-Ins, Pantry, Roman Tub, Split Bedroom, Vaulted Ceilings, Walk-In Closets
Heating Central Heat, Electric Heat
Cooling Ceiling Fans, Central Cooling, Electric Cooling, Paddle Fans
Flooring Carpeted Floors, Ceramic Floor, Wood Floors
Equipment Automatic Garage Door Opener, Dishwasher, Disposal, Dryer, Gas Range, Gas Water Heater, Icemaker, Microwave, Refrigerator, Security System Leased, Smoke Detector, Wall Oven, Washer, Water Softener/Filter Owned
Furnishings Furniture Negotiable
Exterior
Exterior Feature Built-In Grill, Exterior Lighting, Fence, Patio, Screened Porch, Storm/Security Shutters
Parking Features Attached
Garage Spaces 3.0
Pool Below Ground Pool, Equipment Stays, Heated, Hot Tub, Private Pool, Screened
Water Access Y
Water Access Desc None
View Golf View
Roof Type Concrete Roof,Curved/S-Tile Roof
Private Pool No
Building
Lot Description Less Than 1/4 Acre Lot
Foundation Cbs Construction
Sewer Municipal Sewer
Water Municipal Water
Construction Status Resale
Schools
Middle Schools Westpine
Others
Pets Allowed Yes
HOA Fee Include 566
Senior Community No HOPA
Restrictions Assoc Approval Required
Acceptable Financing Cash, Conventional
Membership Fee Required Yes
Listing Terms Cash, Conventional
Pets Allowed Restrictions Or Possible Restrictions
Read Less
Want to know what your home might be worth? Contact us for a FREE valuation!

Our team is ready to help you sell your home for the highest possible price ASAP

Bought with Deep Horizon Realty Inc





