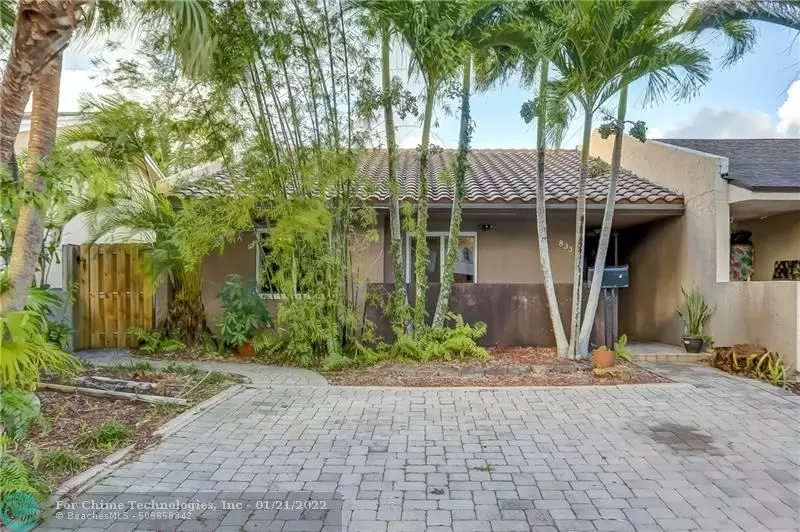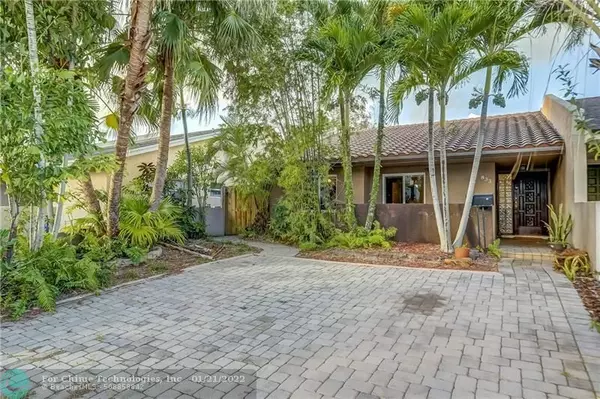$360,000
$350,000
2.9%For more information regarding the value of a property, please contact us for a free consultation.
833 SW 12th Pl #833 Fort Lauderdale, FL 33315
3 Beds
2 Baths
1,238 SqFt
Key Details
Sold Price $360,000
Property Type Townhouse
Sub Type Townhouse
Listing Status Sold
Purchase Type For Sale
Square Footage 1,238 sqft
Price per Sqft $290
Subdivision Croissant Park
MLS Listing ID F10311864
Sold Date 01/21/22
Style Townhouse Fee Simple
Bedrooms 3
Full Baths 2
Construction Status Resale
HOA Y/N Yes
Year Built 1983
Annual Tax Amount $3,773
Tax Year 2020
Property Description
Fantastic location in sought after Croissant Park neighborhood just southwest of Downtown Fort Lauderdale, just off Davie Blvd on a cul-de-sac. Great access to parks beaches & the airport! Enter the living space and you experience vaulted ceilings an open kitchen concept. New Impact glass throughout the home. The kitchen is open to the breakfast area and features new stove and dishwasher. Laundry features brand new washer and dryer. Brand new blackout shades in the master, new blinds, spacious rooms and built out closet systems offer plenty of space for living. Airconditioning was replaced in 2018. Glass sliders off the dining / breakfast area open up to and expansive patio with a brand new privacy fence surrounding the backyard. Pavered driveway with room for 4 cars, no HOA!
Location
State FL
County Broward County
Area Ft Ldale Sw (3470-3500;3570-3590)
Building/Complex Name Croissant Park
Rooms
Bedroom Description At Least 1 Bedroom Ground Level,Entry Level,Master Bedroom Ground Level
Other Rooms Family Room
Dining Room Breakfast Area, Snack Bar/Counter
Interior
Interior Features First Floor Entry, Bar, Foyer Entry
Heating Central Heat, Electric Heat
Cooling Ceiling Fans, Central Cooling, Electric Cooling
Flooring Laminate, Tile Floors
Equipment Dishwasher, Disposal, Dryer, Electric Range, Microwave, Refrigerator, Washer
Furnishings Unfurnished
Exterior
Exterior Feature Patio
Amenities Available Bar
Water Access N
Private Pool No
Building
Unit Features Garden View
Foundation Cbs Construction
Unit Floor 1
Construction Status Resale
Others
Pets Allowed Yes
Senior Community No HOPA
Restrictions No Restrictions
Security Features Other Security
Acceptable Financing Cash, Conventional
Membership Fee Required No
Listing Terms Cash, Conventional
Special Listing Condition As Is
Pets Allowed No Restrictions
Read Less
Want to know what your home might be worth? Contact us for a FREE valuation!

Our team is ready to help you sell your home for the highest possible price ASAP

Bought with The Keyes Company





