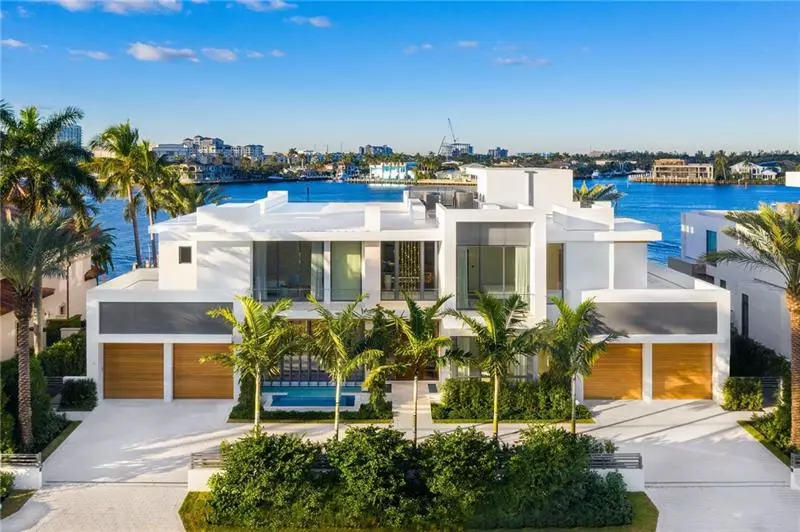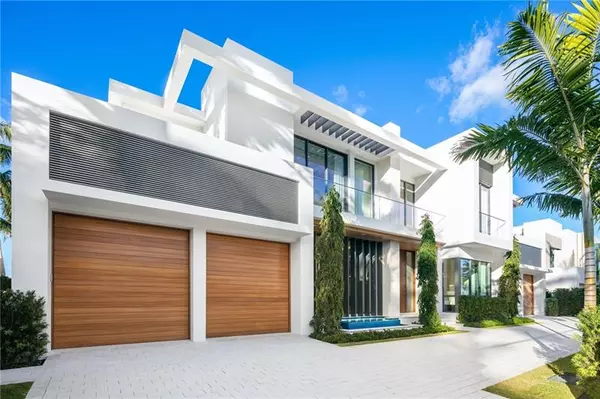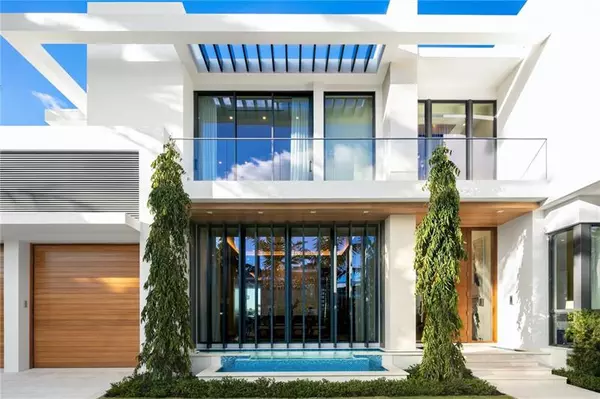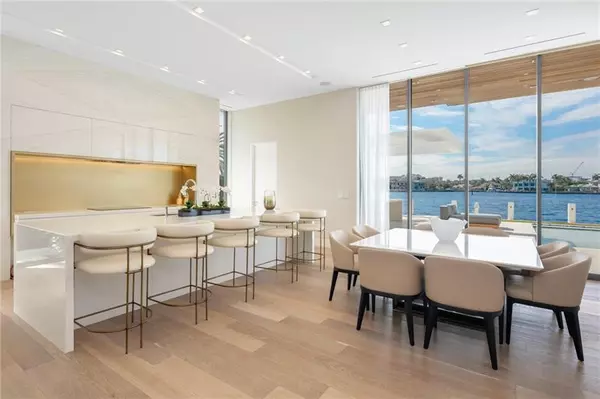$23,000,000
$24,950,000
7.8%For more information regarding the value of a property, please contact us for a free consultation.
2412 Laguna Dr Fort Lauderdale, FL 33316
6 Beds
8 Baths
9,451 SqFt
Key Details
Sold Price $23,000,000
Property Type Single Family Home
Sub Type Single
Listing Status Sold
Purchase Type For Sale
Square Footage 9,451 sqft
Price per Sqft $2,433
Subdivision Laguna Isle 40-1 B
MLS Listing ID F10265277
Sold Date 04/30/21
Style WF/Pool/Ocean Access
Bedrooms 6
Full Baths 7
Half Baths 2
Construction Status New Construction
HOA Y/N Yes
Total Fin. Sqft 15000
Year Built 2021
Annual Tax Amount $31,388
Tax Year 2020
Lot Size 0.344 Acres
Property Description
ONE OF A KIND custom home in prestigious Harbor Beach! This modern masterpiece was designed by Randall Stofft Architects & built by prestigious Sarkela Corp. No expense was spared, features include DuChateau oak floors, Italian cabinetry, 2-story marble fireplace, Dornbracht bath fixtures, 200 bottle wine cellar & Crestron smart home system. Being offered turnkey w/signature Terzani chandeliers, imported custom furniture & artwork, + generator. Open floor plan w/impressive great room, club room, eat-in kitchen w/high end appliances & separate prep kitchen. Oversized master suite w/his & hers bathrooms. Awe-inspiring Intracoastal views draw you outside to the generous outdoor entertaining space w/outdoor kitchen, lap pool & vast covered areas. Minutes to the ocean, dock your mega yacht here
Location
State FL
County Broward County
Area Ft Lauderdale Beach (3130-3170)
Zoning RS-4.4
Rooms
Bedroom Description At Least 1 Bedroom Ground Level,Master Bedroom Upstairs,Sitting Area - Master Bedroom
Other Rooms Den/Library/Office, Family Room, Great Room, Loft, Media Room, Recreation Room, Storage Room, Utility Room/Laundry
Dining Room Breakfast Area, Eat-In Kitchen
Interior
Interior Features First Floor Entry, Kitchen Island, Elevator, Fireplace, Foyer Entry, Walk-In Closets, Wet Bar
Heating Central Heat
Cooling Central Cooling
Flooring Marble Floors, Wood Floors
Equipment Central Vacuum, Dishwasher, Disposal, Dryer, Elevator, Gas Range, Microwave, Natural Gas, Refrigerator, Washer
Furnishings Furnished
Exterior
Exterior Feature Built-In Grill, Deck, Exterior Lighting, High Impact Doors
Garage Spaces 4.0
Pool Below Ground Pool
Community Features Gated Community
Waterfront Description Intracoastal Front,No Fixed Bridges,Ocean Access
Water Access Y
Water Access Desc Deeded Dock,Private Dock,Unrestricted Salt Water Access
View Intracoastal View, Water View
Roof Type Flat Roof With Facade Front
Private Pool No
Building
Lot Description 1/4 To Less Than 1/2 Acre Lot
Foundation Concrete Block Construction, New Construction, Piling Construction
Sewer Municipal Sewer
Water Municipal Water
Construction Status New Construction
Others
Pets Allowed Yes
Senior Community No HOPA
Restrictions No Restrictions
Acceptable Financing Cash, Conventional, Other Terms
Membership Fee Required Yes
Listing Terms Cash, Conventional, Other Terms
Pets Allowed No Restrictions
Read Less
Want to know what your home might be worth? Contact us for a FREE valuation!

Our team is ready to help you sell your home for the highest possible price ASAP

Bought with Compass Florida, LLC






