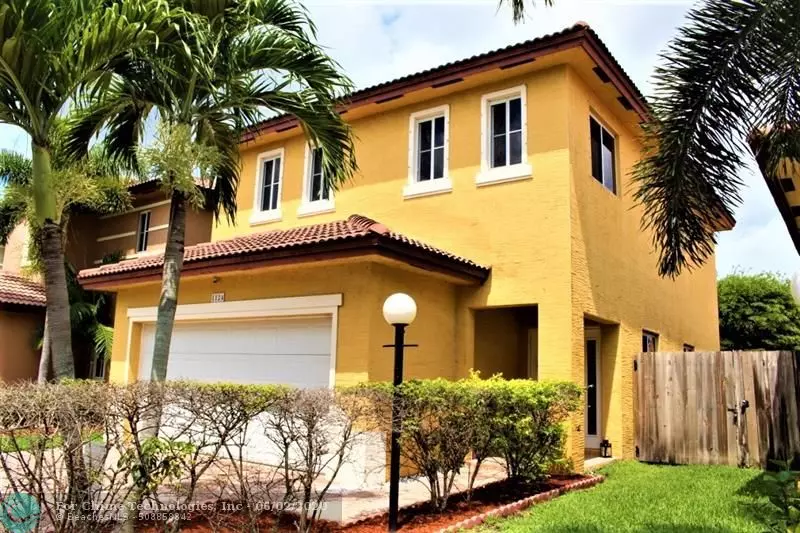$300,000
$295,000
1.7%For more information regarding the value of a property, please contact us for a free consultation.
1124 NE 41st TERR Homestead, FL 33033
4 Beds
2.5 Baths
1,814 SqFt
Key Details
Sold Price $300,000
Property Type Single Family Home
Sub Type Single
Listing Status Sold
Purchase Type For Sale
Square Footage 1,814 sqft
Price per Sqft $165
Subdivision Marianas Homes
MLS Listing ID F10231331
Sold Date 08/05/20
Style No Pool/No Water
Bedrooms 4
Full Baths 2
Half Baths 1
Construction Status Resale
HOA Fees $99/mo
HOA Y/N Yes
Year Built 2005
Annual Tax Amount $3,140
Tax Year 2019
Lot Size 3,600 Sqft
Property Description
Beautifully remodeled 2 Story home in Waterstone II home features include 4 bedrooms and 2.5 bathrooms. The spacious & open floor plan downstairs is great for entertaining your Friends & Family. Two sets of sliding glass doors open up to a private fenced in yard perfect for pets or little ones!. Back yard includes paved open patio that is ideal for Bar-b-ques! This Modern Kitchen offers granite counter tops, 42 inch cabinetry, Stainless Steel Appliances, Double Sinks, and an ornate custom wine rack. Powder room on 1st fl. Spacious 2nd Floor adorned with beautiful wood floors that are the envy of the neighborhood... All bedrooms are Very Light & Bright and great closet & Storage. Washer/Dryer conveniently located on 2nd fl. Hurricane Panels. Pristine condition! By Appnt. Saturday 12-4pm
Location
State FL
County Miami-dade County
Zoning 93/PLANN
Rooms
Bedroom Description Master Bedroom Upstairs
Other Rooms Utility Room/Laundry
Dining Room Breakfast Area, Eat-In Kitchen, Family/Dining Combination
Interior
Interior Features First Floor Entry, Built-Ins, Foyer Entry, French Doors, Other Interior Features, Pantry, Stacked Bedroom
Heating Central Heat
Cooling Ceiling Fans, Central Cooling, Other
Flooring Ceramic Floor, Tile Floors, Wood Floors
Equipment Dishwasher, Disposal, Dryer, Electric Water Heater, Microwave, Refrigerator, Washer
Furnishings Unfurnished
Exterior
Exterior Feature Exterior Lighting, Fence, Patio
Parking Features Attached
Garage Spaces 2.0
Water Access N
View Garden View
Roof Type Other Roof
Private Pool No
Building
Lot Description Less Than 1/4 Acre Lot
Foundation Cbs Construction, Other Construction
Sewer Municipal Sewer
Water Municipal Water
Construction Status Resale
Others
Pets Allowed Yes
HOA Fee Include 99
Senior Community No HOPA
Restrictions Assoc Approval Required,Other Restrictions
Acceptable Financing Cash, Conventional, FHA, VA
Membership Fee Required No
Listing Terms Cash, Conventional, FHA, VA
Special Listing Condition As Is
Pets Allowed No Restrictions
Read Less
Want to know what your home might be worth? Contact us for a FREE valuation!

Our team is ready to help you sell your home for the highest possible price ASAP

Bought with First Service Realty ERA





