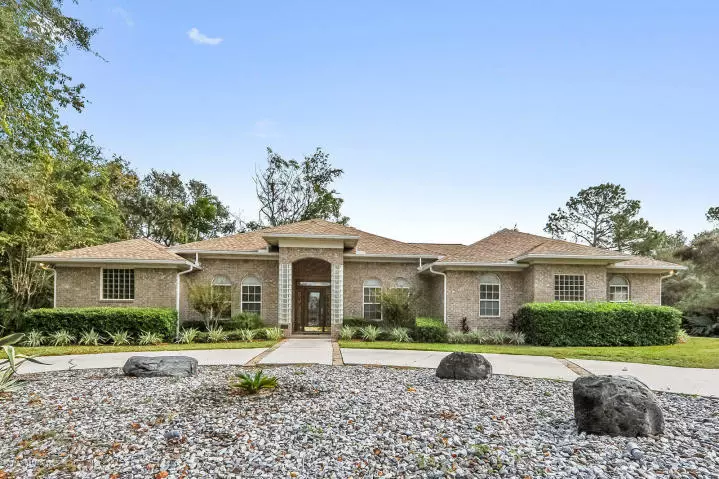Bought with NON MEMBER OFFICE
$422,000
$439,000
3.9%For more information regarding the value of a property, please contact us for a free consultation.
1313 Jenks CT Jacksonville, FL 32266
4 Beds
3 Baths
2,856 SqFt
Key Details
Sold Price $422,000
Property Type Single Family Home
Sub Type Single Family Detached
Listing Status Sold
Purchase Type For Sale
Square Footage 2,856 sqft
Price per Sqft $147
Subdivision Secluded Woods
MLS Listing ID RX-10301829
Sold Date 04/10/17
Style Traditional
Bedrooms 4
Full Baths 3
Construction Status Resale
HOA Fees $14/mo
HOA Y/N Yes
Year Built 1995
Annual Tax Amount $4,613
Tax Year 2016
Lot Size 0.530 Acres
Property Description
Selling below appraised value! Beautiful 4 bedroom 3 bathroom, all brick home sitting on over half an acre of land. With the relaxing salt water beaches, only five minutes close to home. Enjoy the privacy of your home in this serene cul-de- sac. There will be plenty of room to park, three car garage at the end of your beautiful circular driveway. Look forward to your grand master suite, with a jetted tub and two large walk-in closets. Enjoy the exclusivity of beautiful hand crafted wood work along your entire house. Never worry about quality, your new home is equipped with a central vacuum and a water softener. But to make life even better your new home will come with a one year home warranty. Call today to schedule a viewing appointment, your new home awaits you.
Location
State FL
County Duval
Area 5940
Zoning NR-2
Rooms
Other Rooms Den/Office, Family, Laundry-Inside, Storage
Master Bath Dual Sinks, Mstr Bdrm - Ground, Separate Shower, Separate Tub
Interior
Interior Features Ctdrl/Vault Ceilings, Walk-in Closet
Heating Central, Electric
Cooling Ceiling Fan, Central, Electric
Flooring Carpet, Tile, Wood Floor
Furnishings Unfurnished
Exterior
Parking Features Drive - Circular, Garage - Attached
Garage Spaces 3.0
Utilities Available Public Sewer, Public Water
Amenities Available None
Waterfront Description None
Roof Type Comp Shingle
Exposure N
Private Pool No
Building
Lot Description 1/2 to < 1 Acre
Story 1.00
Foundation Brick
Construction Status Resale
Others
Pets Allowed Yes
Senior Community No Hopa
Restrictions None
Security Features Security Sys-Owned
Acceptable Financing Cash, Conventional, FHA, Seller Financing, VA
Horse Property No
Membership Fee Required No
Listing Terms Cash, Conventional, FHA, Seller Financing, VA
Financing Cash,Conventional,FHA,Seller Financing,VA
Read Less
Want to know what your home might be worth? Contact us for a FREE valuation!

Our team is ready to help you sell your home for the highest possible price ASAP





