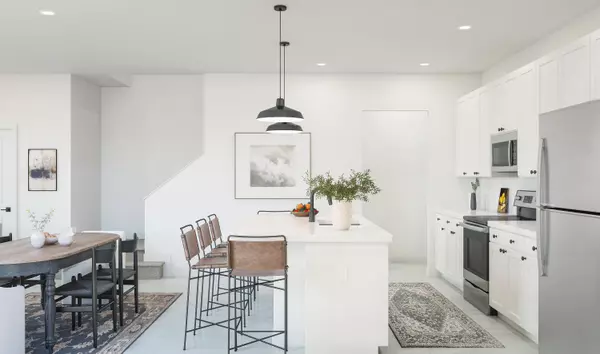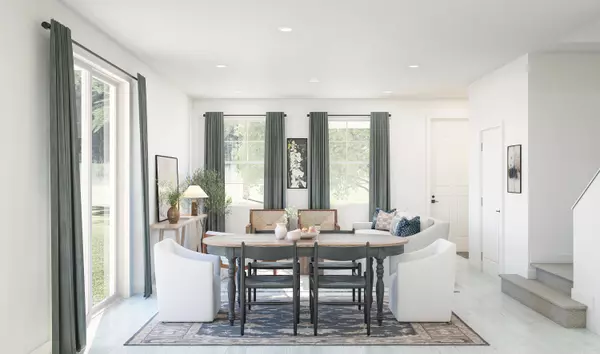Bought with Keller Williams Realty of PSL
$355,050
$356,050
0.3%For more information regarding the value of a property, please contact us for a free consultation.
2372 SE Union Park DR Port Saint Lucie, FL 34952
3 Beds
2.1 Baths
1,666 SqFt
Key Details
Sold Price $355,050
Property Type Single Family Home
Sub Type Single Family Detached
Listing Status Sold
Purchase Type For Sale
Square Footage 1,666 sqft
Price per Sqft $213
Subdivision East Lake Village No 3
MLS Listing ID RX-10819012
Sold Date 12/22/22
Style Multi-Level
Bedrooms 3
Full Baths 2
Half Baths 1
Construction Status New Construction
HOA Fees $198/mo
HOA Y/N Yes
Year Built 2022
Annual Tax Amount $1,859
Tax Year 2021
Lot Size 2,614 Sqft
Property Description
Urban Dwelling in a Small Town SettingLocated just minutes from Jensen Beach & downtown Stuart, Aspire at East Lake offers new home construction located inside the master-planned community of The Villages at East Lake. The Stetson floorplan is a 2-story single family home with 3 bedrooms, 2 1/2 baths and a 2-car garage. These well-built homes come with CBS construction on both floors, high impact windows, & a technology package that includes a ring doorbell camera and Wi-Fi thermostat. This beautiful home also includes an open floor plan with a kitchen great for entertaining, including high quality cabinets with luxury finishes like soft close doors and drawers, granite slab countertops, GE stainless steel kitchen appliances, tile throughout the main floor and a GE washer & dryer.
Location
State FL
County St. Lucie
Community Aspire At East Lake
Area 7190
Zoning Residential
Rooms
Other Rooms Great, Laundry-Inside
Master Bath Dual Sinks, Mstr Bdrm - Upstairs
Interior
Interior Features Entry Lvl Lvng Area, Kitchen Island, Pantry, Second/Third Floor Concrete, Walk-in Closet
Heating Electric
Cooling Central, Electric
Flooring Carpet, Ceramic Tile
Furnishings Unfurnished
Exterior
Parking Features 2+ Spaces, Garage - Attached
Garage Spaces 2.0
Utilities Available Cable, Electric, Public Sewer, Public Water
Amenities Available Playground, Pool, Sidewalks, Street Lights
Waterfront Description None
Roof Type Comp Shingle
Exposure West
Private Pool No
Building
Lot Description < 1/4 Acre, East of US-1, Sidewalks, Zero Lot
Story 2.00
Foundation CBS
Construction Status New Construction
Schools
Elementary Schools Morningside Elementary School
Middle Schools Southport Middle School
Others
Pets Allowed Yes
HOA Fee Include Cable,Lawn Care
Senior Community No Hopa
Restrictions Buyer Approval,Other
Acceptable Financing Cash, Conventional, FHA, VA
Horse Property No
Membership Fee Required No
Listing Terms Cash, Conventional, FHA, VA
Financing Cash,Conventional,FHA,VA
Read Less
Want to know what your home might be worth? Contact us for a FREE valuation!

Our team is ready to help you sell your home for the highest possible price ASAP





