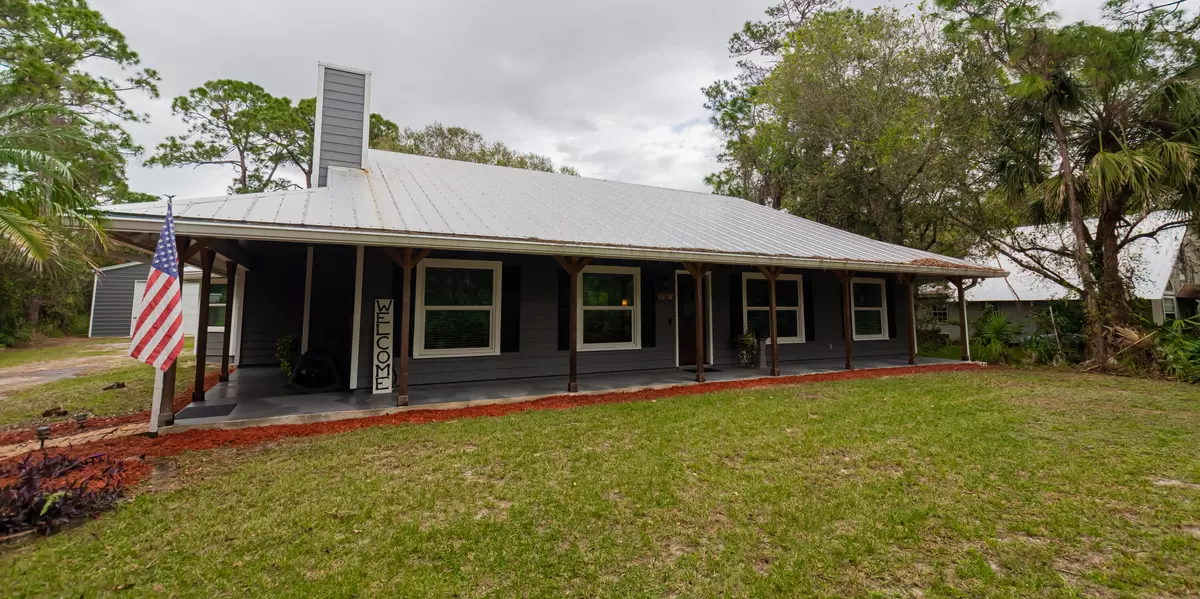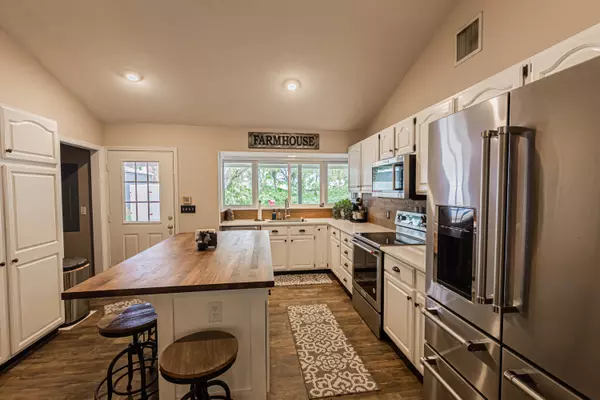Bought with NextHome Treasure Coast
$429,000
$429,888
0.2%For more information regarding the value of a property, please contact us for a free consultation.
122 E Easy ST Fort Pierce, FL 34982
3 Beds
2 Baths
1,792 SqFt
Key Details
Sold Price $429,000
Property Type Single Family Home
Sub Type Single Family Detached
Listing Status Sold
Purchase Type For Sale
Square Footage 1,792 sqft
Price per Sqft $239
Subdivision Indian River Estates
MLS Listing ID RX-10852996
Sold Date 02/10/23
Style Ranch
Bedrooms 3
Full Baths 2
Construction Status Resale
HOA Y/N No
Year Built 1991
Annual Tax Amount $1,818
Tax Year 2022
Lot Size 0.960 Acres
Property Description
A RARE FIND! CUSTOM BUILT BY OWNER, THIS SECLUDED 3/2 HOME W/DETACHED WORKSHOP/GARAGE ON .96 ACRE LOT IS MOVE IN READY! ATTENTION TO DETAIL IS EVIDENT W/INVITING LAYOUT. GREAT ROOM FEATURES STONE WOOD BURNING FIREPLACE. LUXURIOUS WOOD LOOK TILE THROUGHOUT. COUNTRY KITCHEN HAS QUARTZ COUNTERS, PLENTY OF WOOD CABINETS, PULL OUTS, NEWER STAINLESS APPLIANCES, PANTRY, COOK ISLAND. SPACIOUS MASTER SUITE FEATURES UPDATED BATH W/CLAW FOOT TUB, TILED SHOWER, BIG WALK IN CLOSET. WRAP AROUND PORCH & COVERED LANAI W/SHIPLAP CEILINGS TO ENJOY THE OUTDOORS. DETACHED WORKSHOP/GARAGE IS COMMERCIAL GRADE WITH 6'' CONCRETE SLAB, 180MPH WIND CERTIFIED, 16 FEET OF BUILT IN WORK BENCHES, PLUS 4X8 WORK TABLE, CABINETS, REFRIG & IS INSULATED. FULL HURRICANE PROTECTION INCLUDING NEWLY INSTALLED IMPACT WINDOWS!
Location
State FL
County St. Lucie
Community Indian River Estates
Area 7150
Zoning RS-3-C
Rooms
Other Rooms Laundry-Inside, Workshop
Master Bath Mstr Bdrm - Ground, Separate Shower, Separate Tub
Interior
Interior Features Ctdrl/Vault Ceilings, Entry Lvl Lvng Area, Fireplace(s), Foyer, French Door, Pantry, Roman Tub, Split Bedroom, Walk-in Closet
Heating Central, Electric
Cooling Central, Electric, Paddle Fans
Flooring Tile
Furnishings Furniture Negotiable,Unfurnished
Exterior
Exterior Feature Covered Patio
Parking Features Garage - Detached
Garage Spaces 2.0
Community Features Sold As-Is
Utilities Available Cable, Electric, Public Water, Septic
Amenities Available None
Waterfront Description None
Roof Type Metal
Present Use Sold As-Is
Exposure South
Private Pool No
Building
Lot Description 1/2 to < 1 Acre, Interior Lot, Paved Road, Public Road
Story 1.00
Foundation Fiber Cement Siding
Construction Status Resale
Others
Pets Allowed Yes
Senior Community No Hopa
Restrictions None
Security Features Motion Detector
Acceptable Financing Cash, Conventional, FHA, VA
Horse Property No
Membership Fee Required No
Listing Terms Cash, Conventional, FHA, VA
Financing Cash,Conventional,FHA,VA
Read Less
Want to know what your home might be worth? Contact us for a FREE valuation!

Our team is ready to help you sell your home for the highest possible price ASAP





