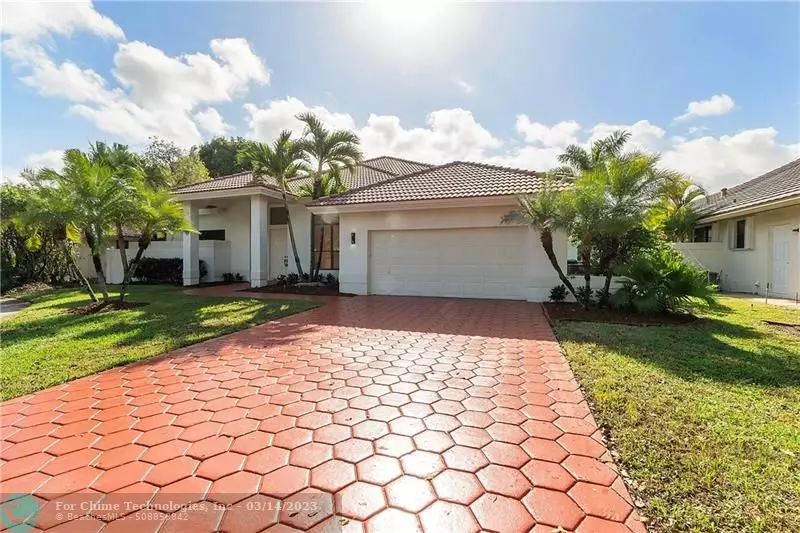$850,000
$894,900
5.0%For more information regarding the value of a property, please contact us for a free consultation.
2312 NW 67TH DR Boca Raton, FL 33496
4 Beds
3 Baths
2,575 SqFt
Key Details
Sold Price $850,000
Property Type Single Family Home
Sub Type Single
Listing Status Sold
Purchase Type For Sale
Square Footage 2,575 sqft
Price per Sqft $330
Subdivision Colony Point
MLS Listing ID F10358563
Sold Date 03/10/23
Style Pool Only
Bedrooms 4
Full Baths 3
Construction Status Resale
HOA Fees $140/qua
HOA Y/N Yes
Year Built 1989
Annual Tax Amount $10,917
Tax Year 2022
Lot Size 8,712 Sqft
Property Description
Wonderful 4-bed 3-bath pool home, on a cul-de-sac, nestled in a very cozy & private enclave in the heart of Boca. The open & flowing split plan design, large living & dining room areas, volume ceilings & lots of natural light, all create a feeling of spaciousness. Waiting for your finishing touches, this home already has some nice updates including: new kitchen appliances, renovated primary bathroom, lounge & bedroom flooring, molding, lighting, switches/outlets, & custom Elfa shelving & storage system in all the closets. Enclosed backyard with privacy PVC fencing + removable “baby guard” pool fence. Low HOA fees and NO equity membership requirement. Great neighborhood with top rated schools, close to shops, entertainment, restaurants, & houses of worship. Florida living at its best!
Location
State FL
County Palm Beach County
Community Colony Point
Area Palm Beach 4560; 4570; 4580; 4650; 4660; 4670; 468
Zoning RES
Rooms
Bedroom Description Entry Level,Master Bedroom Ground Level
Other Rooms Garage Converted, Utility Room/Laundry
Dining Room Breakfast Area, Dining/Living Room, Formal Dining
Interior
Interior Features First Floor Entry, Closet Cabinetry, Foyer Entry, Split Bedroom, Volume Ceilings, Walk-In Closets
Heating Central Heat
Cooling Central Cooling
Flooring Ceramic Floor, Vinyl Floors
Equipment Dishwasher, Disposal, Dryer, Electric Range, Electric Water Heater, Microwave, Refrigerator, Smoke Detector, Washer
Furnishings Unfurnished
Exterior
Exterior Feature Exterior Lighting, Fence, Patio
Parking Features Attached
Garage Spaces 2.0
Pool Below Ground Pool, Child Gate Fence, Private Pool
Water Access N
View Garden View, Pool Area View
Roof Type Curved/S-Tile Roof
Private Pool No
Building
Lot Description Less Than 1/4 Acre Lot
Foundation Cbs Construction
Sewer Municipal Sewer
Water Municipal Water
Construction Status Resale
Schools
Elementary Schools Calusa
High Schools Spanish River Community
Others
Pets Allowed Yes
HOA Fee Include 420
Senior Community No HOPA
Restrictions Ok To Lease,Other Restrictions
Acceptable Financing Cash, Conventional, FHA, VA
Membership Fee Required No
Listing Terms Cash, Conventional, FHA, VA
Special Listing Condition As Is
Pets Allowed No Restrictions
Read Less
Want to know what your home might be worth? Contact us for a FREE valuation!

Our team is ready to help you sell your home for the highest possible price ASAP

Bought with Coldwell Banker Realty /Delray Beach





