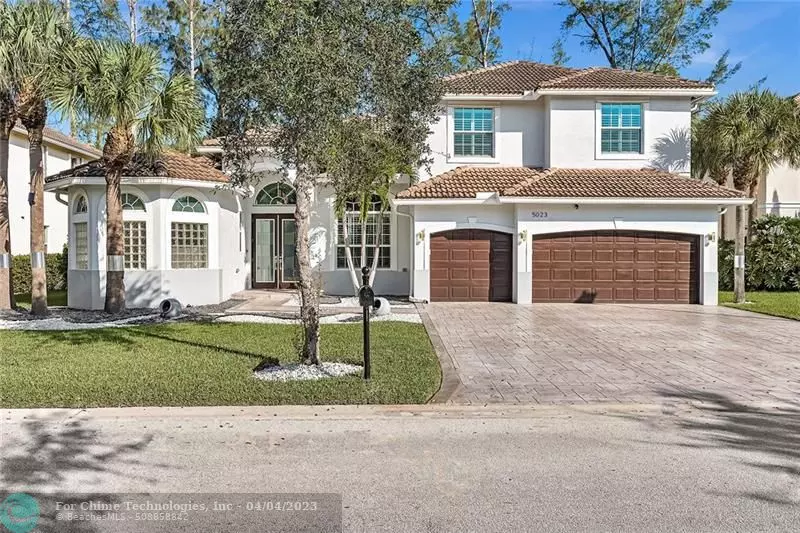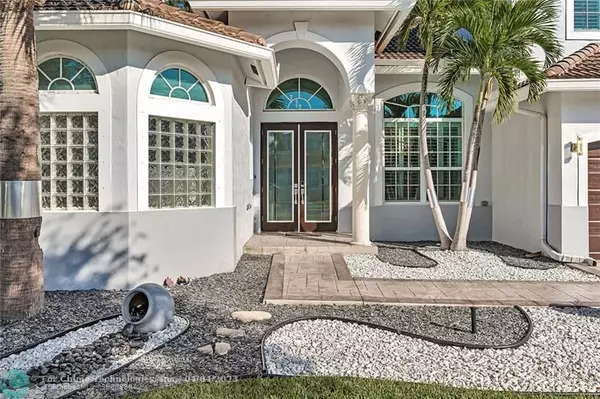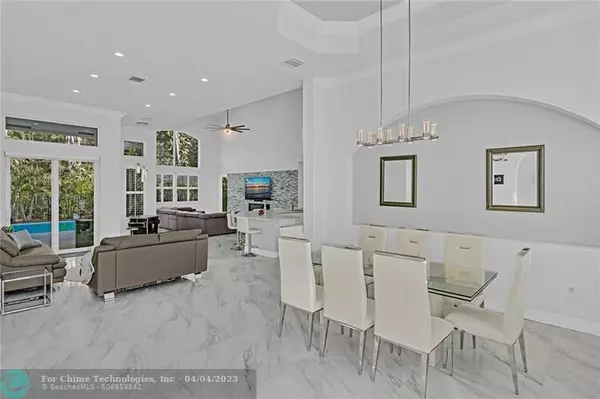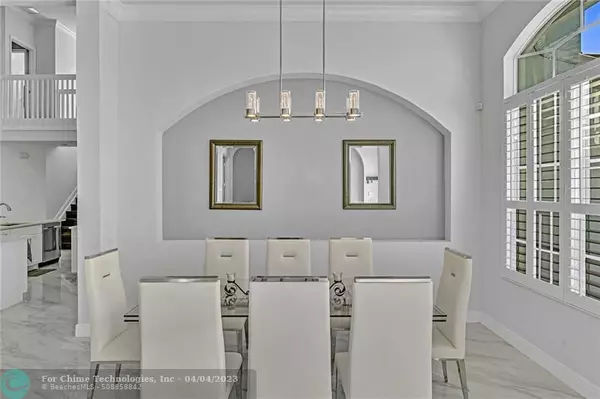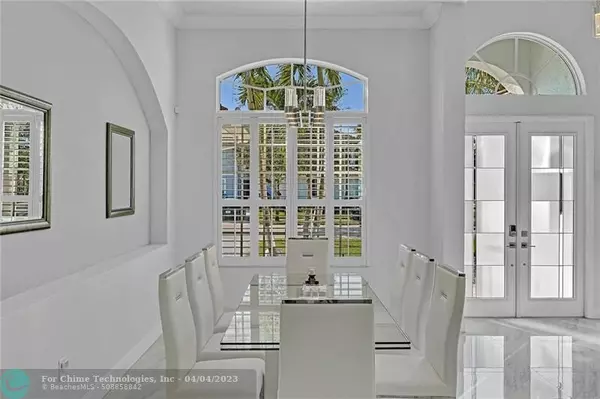$1,040,000
$1,150,000
9.6%For more information regarding the value of a property, please contact us for a free consultation.
5023 Pinecreek Pl Coconut Creek, FL 33073
5 Beds
4 Baths
3,499 SqFt
Key Details
Sold Price $1,040,000
Property Type Single Family Home
Sub Type Single
Listing Status Sold
Purchase Type For Sale
Square Footage 3,499 sqft
Price per Sqft $297
Subdivision Pine Creek 174-177 B
MLS Listing ID F10357658
Sold Date 03/20/23
Style Pool Only
Bedrooms 5
Full Baths 4
Construction Status Resale
HOA Fees $120/qua
HOA Y/N Yes
Year Built 2007
Annual Tax Amount $7,592
Tax Year 2021
Lot Size 8,250 Sqft
Property Description
This Immaculate Pinecreek home located in a Boutique neigborhood was totally remodeled less than two years ago and features: Fully equipped with PGT Impact Glass, porcelain tile throughout (34x34), kitchen and bathrooms countertops, plus all window seal are Quartz, Eat-in Kitchen updated with Stainless-Steel Appliances, huge Island with Snack Bar & decorative Pendant lighting, kitchen cabinetry, tankless water heater, both A.C. units (10 year Warranty), all 4 bathrooms, washer and dryer plus cabinets, Epoxy floor garage. Pool area is just over a year old and features: Led lighting, heater and chill temperature combo, Bubbler and sheer descent waterfall. Travertine floor throughout the backyard. Ring system, smart door locks, 9 cameras plus all doors and windows are connected to the system.
Location
State FL
County Broward County
Community Pine Creek
Area North Broward Turnpike To 441 (3511-3524)
Rooms
Bedroom Description At Least 1 Bedroom Ground Level,Entry Level,Master Bedroom Ground Level
Other Rooms Attic, Den/Library/Office, Family Room, Utility Room/Laundry
Dining Room Breakfast Area, Eat-In Kitchen, Formal Dining
Interior
Interior Features First Floor Entry, Closet Cabinetry, Kitchen Island, Vaulted Ceilings, Walk-In Closets
Heating Central Heat
Cooling Ceiling Fans, Central Cooling
Flooring Ceramic Floor, Laminate
Equipment Automatic Garage Door Opener, Dishwasher, Disposal, Dryer, Electric Range, Icemaker, Microwave, Refrigerator, Smoke Detector, Washer
Furnishings Furniture For Sale
Exterior
Exterior Feature Exterior Lighting, Exterior Lights, Fence, High Impact Doors
Garage Spaces 3.0
Pool Below Ground Pool, Equipment Stays, Heated
Water Access N
View Pool Area View, Preserve
Roof Type Curved/S-Tile Roof
Private Pool No
Building
Lot Description Less Than 1/4 Acre Lot
Foundation Cbs Construction
Sewer Municipal Sewer
Water Municipal Water
Construction Status Resale
Others
Pets Allowed Yes
HOA Fee Include 360
Senior Community No HOPA
Restrictions Assoc Approval Required
Acceptable Financing Cash, Conventional
Membership Fee Required No
Listing Terms Cash, Conventional
Special Listing Condition As Is
Pets Allowed No Aggressive Breeds
Read Less
Want to know what your home might be worth? Contact us for a FREE valuation!

Our team is ready to help you sell your home for the highest possible price ASAP

Bought with Total R E Consultants Inc


