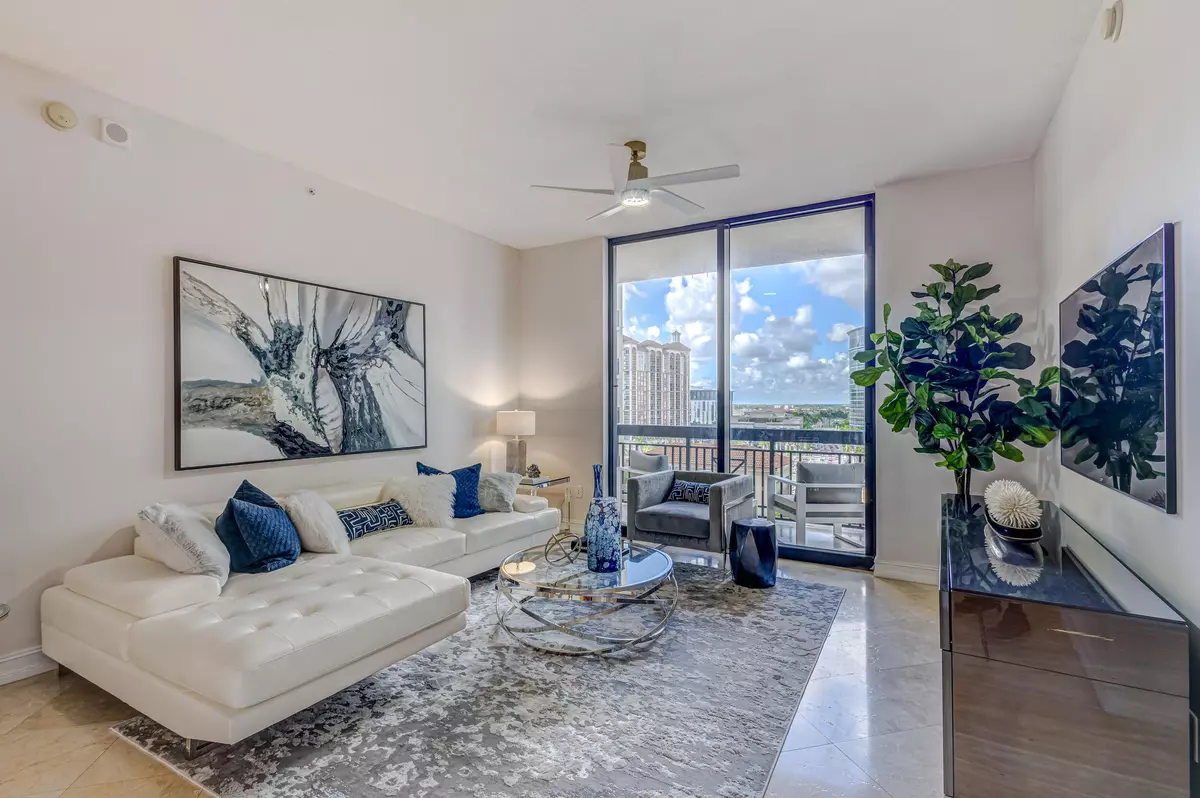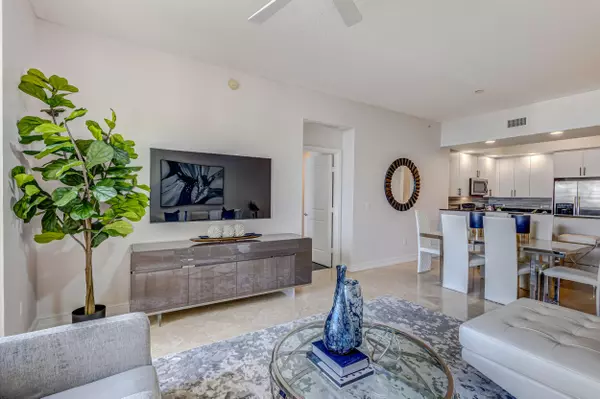Bought with Illustrated Properties LLC (Co
$925,000
$999,000
7.4%For more information regarding the value of a property, please contact us for a free consultation.
701 S Olive AVE 725 West Palm Beach, FL 33401
2 Beds
2 Baths
1,483 SqFt
Key Details
Sold Price $925,000
Property Type Condo
Sub Type Condo/Coop
Listing Status Sold
Purchase Type For Sale
Square Footage 1,483 sqft
Price per Sqft $623
Subdivision Two City Plaza
MLS Listing ID RX-10844847
Sold Date 04/27/23
Style 4+ Floors
Bedrooms 2
Full Baths 2
Construction Status Resale
HOA Fees $1,231/mo
HOA Y/N Yes
Min Days of Lease 180
Leases Per Year 2
Year Built 2008
Annual Tax Amount $7,679
Tax Year 2021
Property Description
Full service downtown city living in this spacious 2 bedroom 2 bath plus den/office condo in Two City Plaza. Light and bright unit features split bedroom plan, high 10 ft ceilings, and marble floors. Comfortable office/den space perfect for working remotely in style. Enjoy the beautiful sunsets from your west facing balcony. Private storage and one assigned parking space included. Walk to the bustling upscale restaurants and shops of The Square or just enjoy the resort style rooftop amenities of one of the city's premiere buildings. If you prefer the beach, simply walk over the Royal Park Bridge and it is 1 mile to the ocean. Conveniently located three miles from PBIA airport and walking distance to the Brightline high-speed rail station. This is the one!
Location
State FL
County Palm Beach
Community Two City Plaza
Area 5420
Zoning QGD-25
Rooms
Other Rooms Den/Office, Laundry-Util/Closet, Storage
Master Bath Separate Shower, Separate Tub
Interior
Interior Features Elevator, Fire Sprinkler, Split Bedroom, Walk-in Closet
Heating Central Building, Central Individual, Electric
Cooling Central Building, Central Individual, Electric
Flooring Marble, Wood Floor
Furnishings Unfurnished
Exterior
Exterior Feature Open Balcony
Parking Features Assigned, Garage - Attached, Guest
Garage Spaces 1.0
Community Features Sold As-Is
Utilities Available Cable, Electric, Public Sewer, Public Water
Amenities Available Bike Storage, Business Center, Community Room, Elevator, Extra Storage, Fitness Center, Lobby, Manager on Site, Sauna, Spa-Hot Tub, Trash Chute
Waterfront Description None
View City
Roof Type Barrel,Comp Rolled
Present Use Sold As-Is
Exposure West
Private Pool No
Building
Lot Description 1 to < 2 Acres, East of US-1, Paved Road, Public Road, Sidewalks
Story 21.00
Foundation CBS
Unit Floor 7
Construction Status Resale
Schools
Elementary Schools Roosevelt Elementary School
Middle Schools Conniston Middle School
High Schools Forest Hill Community High School
Others
Pets Allowed Yes
HOA Fee Include Common Areas,Insurance-Bldg,Janitor,Legal/Accounting,Maintenance-Exterior,Management Fees,Manager,Parking,Reserve Funds,Roof Maintenance,Security,Trash Removal,Water
Senior Community No Hopa
Restrictions Buyer Approval,Lease OK w/Restrict
Security Features Doorman,Lobby,Security Patrol,TV Camera
Acceptable Financing Cash, Conventional
Horse Property No
Membership Fee Required No
Listing Terms Cash, Conventional
Financing Cash,Conventional
Pets Allowed No Aggressive Breeds, Number Limit
Read Less
Want to know what your home might be worth? Contact us for a FREE valuation!

Our team is ready to help you sell your home for the highest possible price ASAP





