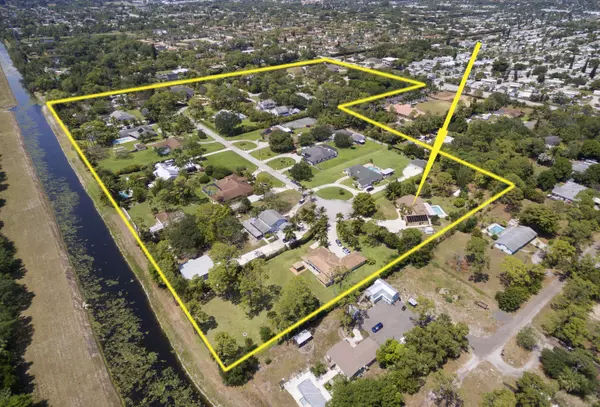Bought with RE/MAX Prestige Realty/Wellington
$791,500
$815,000
2.9%For more information regarding the value of a property, please contact us for a free consultation.
4992 Waverly Woods TER Lake Worth, FL 33463
4 Beds
3.1 Baths
3,112 SqFt
Key Details
Sold Price $791,500
Property Type Single Family Home
Sub Type Single Family Detached
Listing Status Sold
Purchase Type For Sale
Square Footage 3,112 sqft
Price per Sqft $254
Subdivision Waverly Woods 2
MLS Listing ID RX-10880388
Sold Date 05/22/23
Bedrooms 4
Full Baths 3
Half Baths 1
Construction Status Resale
HOA Y/N No
Year Built 1988
Annual Tax Amount $5,751
Tax Year 2022
Lot Size 1.220 Acres
Property Description
Sitting on 1.22 acres in secluded Waverly Woods, this fully fenced 4-bedroom pool home withden (convertible to 5th bedroom) and 3.5 baths must be seen to be appreciated. On a cul-de- sac with a huge 100ft driveway, this home has it all, amazing landscaping with many fruit trees, firepit area with your very own full-sized teepee, beautiful in ground pool, with huge covered and open patios even a pool side sauna with bathroom and shower. This well-maintained home shows like a model. Amazing amounts of storage, even a walk-in pantry. Full impact windows/ doors, all upgraded baths Perfect home to entertain in and to raise a family. Close to everything including I-95, Turnpike, shopping, restaurants, Houses of Worship and more. Make your appointment to private tour this amazing residence now.
Location
State FL
County Palm Beach
Area 5730
Zoning RT
Rooms
Other Rooms Convertible Bedroom, Den/Office, Family, Pool Bath, Sauna, Storage, Util-Garage, Workshop
Master Bath Dual Sinks, Mstr Bdrm - Ground, Separate Shower, Separate Tub
Interior
Interior Features Closet Cabinets, Ctdrl/Vault Ceilings, Entry Lvl Lvng Area, Foyer, Kitchen Island, Pantry, Roman Tub
Heating Central
Cooling Central
Flooring Clay Tile, Laminate
Furnishings Unfurnished
Exterior
Garage Spaces 2.0
Utilities Available Cable, Electric, Public Sewer, Public Water, Underground
Amenities Available None
Waterfront Description None
Exposure Southwest
Private Pool Yes
Building
Lot Description 1 to < 2 Acres
Story 2.00
Foundation CBS
Construction Status Resale
Others
Pets Allowed Yes
Senior Community No Hopa
Restrictions None
Acceptable Financing Cash, Conventional, FHA, VA
Horse Property No
Membership Fee Required No
Listing Terms Cash, Conventional, FHA, VA
Financing Cash,Conventional,FHA,VA
Read Less
Want to know what your home might be worth? Contact us for a FREE valuation!

Our team is ready to help you sell your home for the highest possible price ASAP





