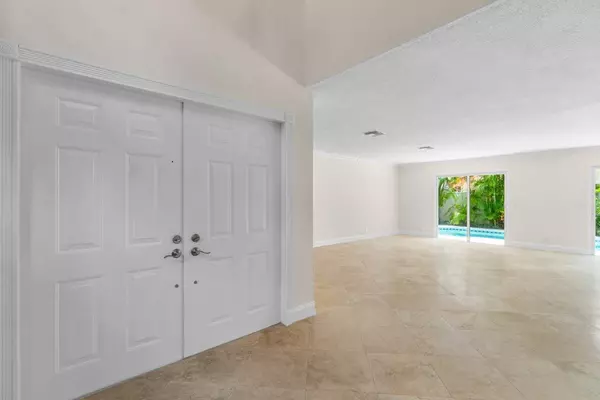Bought with Re/Max Direct
$650,000
$659,000
1.4%For more information regarding the value of a property, please contact us for a free consultation.
710 NW 38th TER Deerfield Beach, FL 33442
3 Beds
2.1 Baths
2,040 SqFt
Key Details
Sold Price $650,000
Property Type Single Family Home
Sub Type Single Family Detached
Listing Status Sold
Purchase Type For Sale
Square Footage 2,040 sqft
Price per Sqft $318
Subdivision Villages Of Hillsboro
MLS Listing ID RX-10908978
Sold Date 09/01/23
Bedrooms 3
Full Baths 2
Half Baths 1
Construction Status Resale
HOA Fees $15/mo
HOA Y/N Yes
Year Built 1986
Annual Tax Amount $8,690
Tax Year 2022
Lot Size 5,460 Sqft
Property Description
Beautifully updated, Mediterranean style home in Starlight Cove. Tasteful finishes await through the double-door portico. You'll find Travertine flooring covering an enormous living/dining space, continuing into your newly-remodeled Thomasville kitchen, with an inviting granite pattern and completed with SS appliances. Other updates include a custom wrought iron railing, LVP waterproof flooring in all bedrooms, elegant tile and vanities in all baths, and inviting light fixtures inside and out. Step out back to your newly resurfaced pool/spa, which includes a new pump system. The entire home and patio area has been freshly painted as well. Starlight Cove is an amazing location, close to all shopping, highways, schools, and there's even a full-amenity park that's walking distance away!
Location
State FL
County Broward
Community Starlight Cove
Area 3417
Zoning RM-10(
Rooms
Other Rooms Family, Laundry-Inside, Storage
Master Bath Dual Sinks, Separate Shower
Interior
Interior Features Closet Cabinets, Custom Mirror, Entry Lvl Lvng Area, Kitchen Island, Pantry, Sky Light(s), Volume Ceiling
Heating Central, Electric
Cooling Central
Flooring Marble, Vinyl Floor
Furnishings Unfurnished
Exterior
Exterior Feature Auto Sprinkler, Open Patio, Open Porch
Garage Spaces 2.0
Pool Concrete, Inground, Spa
Utilities Available Cable, Electric, Public Sewer, Public Water
Amenities Available Basketball, Boating, Park, Picnic Area, Playground, Soccer Field, Tennis
Waterfront Description None
View Garden
Roof Type S-Tile
Exposure West
Private Pool Yes
Building
Lot Description < 1/4 Acre
Story 2.00
Foundation CBS
Construction Status Resale
Schools
Elementary Schools Quiet Waters Elementary School
Middle Schools Lyons Creek Middle School
High Schools Monarch High School
Others
Pets Allowed Yes
HOA Fee Include Management Fees
Senior Community No Hopa
Restrictions No Lease First 2 Years
Acceptable Financing Cash, Conventional, FHA, VA
Horse Property No
Membership Fee Required No
Listing Terms Cash, Conventional, FHA, VA
Financing Cash,Conventional,FHA,VA
Pets Allowed Number Limit
Read Less
Want to know what your home might be worth? Contact us for a FREE valuation!

Our team is ready to help you sell your home for the highest possible price ASAP





