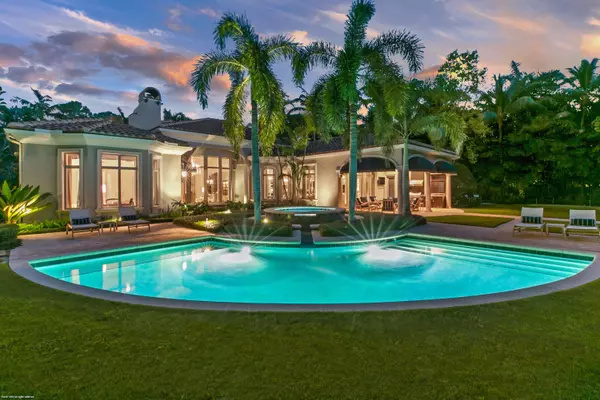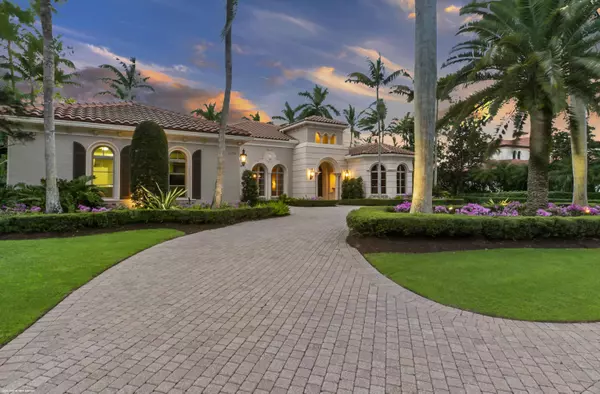Bought with Leibowitz Realty Group, Inc./PBG
$6,250,000
$6,995,000
10.7%For more information regarding the value of a property, please contact us for a free consultation.
11701 San Sovino CT Palm Beach Gardens, FL 33418
4 Beds
4.1 Baths
4,904 SqFt
Key Details
Sold Price $6,250,000
Property Type Single Family Home
Sub Type Single Family Detached
Listing Status Sold
Purchase Type For Sale
Square Footage 4,904 sqft
Price per Sqft $1,274
Subdivision Old Palm
MLS Listing ID RX-10844487
Sold Date 09/01/23
Bedrooms 4
Full Baths 4
Half Baths 1
Construction Status Resale
HOA Fees $2,303/mo
HOA Y/N Yes
Year Built 2005
Annual Tax Amount $46,549
Tax Year 2021
Lot Size 0.568 Acres
Property Description
Elegantly stated Castillo floor plan on one of the most coveted streets within Old Palm Golf Club. This private enclave faces a beautiful nature preserve, and boasts lush landscaping; a private, tropical water feature view; expansive covered lanai with Pecky Cypress ceilings, breezy awnings, new summer kitchen including ice maker, beverage center, BBQ grill, gas burner, and sink; bathe outdoors under the stars in the custom teak shower with bench and light; the custom heated pool & spa is a great place to relax and unwind. Custom double front doors invite you into the home featuring marble floors, volume ceilings with lots of details throughout, crown moldings and rich appointments. Grab a cocktail with friends at the custom wet bar with gorgeous Onxy tops; host a dinner party in
Location
State FL
County Palm Beach
Community Old Palm Golf Club
Area 5310
Zoning PCD(ci
Rooms
Other Rooms Den/Office, Family, Laundry-Inside
Master Bath Bidet, Dual Sinks, Separate Shower, Separate Tub
Interior
Interior Features Built-in Shelves, Fireplace(s), Foyer, Kitchen Island, Split Bedroom, Volume Ceiling, Walk-in Closet, Wet Bar
Heating Electric
Cooling Electric
Flooring Carpet, Marble, Tile, Wood Floor
Furnishings Furnished
Exterior
Exterior Feature Awnings, Built-in Grill, Covered Patio, Fence, Outdoor Shower, Summer Kitchen
Parking Features Drive - Circular, Driveway, Garage - Attached
Garage Spaces 3.0
Pool Heated, Inground, Spa
Community Features Gated Community
Utilities Available Cable, Electric, Gas Natural, Public Sewer, Public Water, Underground
Amenities Available Beach Club Available, Bike - Jog, Cabana, Cafe/Restaurant, Clubhouse, Elevator, Fitness Center, Golf Course, Pool, Putting Green, Sidewalks
Waterfront Description None
Roof Type S-Tile
Exposure South
Private Pool Yes
Building
Lot Description 1/2 to < 1 Acre, Cul-De-Sac
Story 1.00
Foundation CBS
Construction Status Resale
Schools
Elementary Schools Timber Trace Elementary School
Middle Schools Watson B. Duncan Middle School
High Schools Palm Beach Gardens High School
Others
Pets Allowed Yes
HOA Fee Include Cable,Common Areas,Security
Senior Community No Hopa
Restrictions Lease OK w/Restrict,No Boat,No RV,No Truck
Security Features Burglar Alarm,Gate - Manned,Security Patrol
Acceptable Financing Cash, Conventional
Horse Property No
Membership Fee Required No
Listing Terms Cash, Conventional
Financing Cash,Conventional
Read Less
Want to know what your home might be worth? Contact us for a FREE valuation!

Our team is ready to help you sell your home for the highest possible price ASAP





