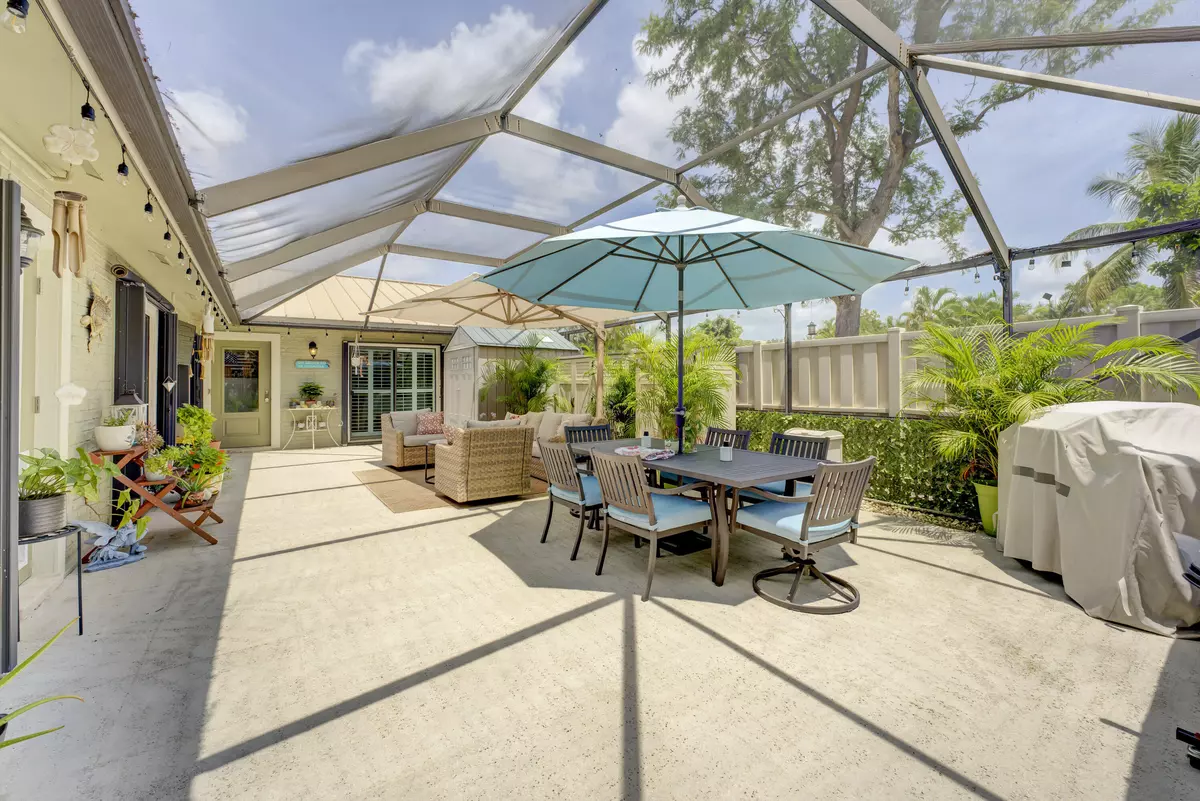Bought with Sutter & Nugent LLC
$445,000
$454,000
2.0%For more information regarding the value of a property, please contact us for a free consultation.
5568 Golden Eagle CIR Palm Beach Gardens, FL 33418
3 Beds
2 Baths
1,276 SqFt
Key Details
Sold Price $445,000
Property Type Single Family Home
Sub Type Villa
Listing Status Sold
Purchase Type For Sale
Square Footage 1,276 sqft
Price per Sqft $348
Subdivision Westwood Gardens 3
MLS Listing ID RX-10908109
Sold Date 11/07/23
Style Quad,Townhouse,Villa
Bedrooms 3
Full Baths 2
Construction Status Resale
HOA Fees $390/mo
HOA Y/N Yes
Leases Per Year 2
Year Built 1984
Annual Tax Amount $1,421
Tax Year 2022
Lot Size 2,473 Sqft
Property Description
REDUCED! With all new plumbing! Back on the market as the buyer's financing fell through. Don 't miss your chance to call this updated & pristine home yours! Gorgeous villa style townhome in the centrally located Palm Beach Gardens community of Westwood Gardens. Seller just removed all of the old poly plumbing and spent over $20,000 to replace it with brand new plumbing (full warranty and receipts). Other upgraded features are the smudge proof stainless appliances and fridge with wood grain and LED lights, (2020), A/C (2021), custom doors and hardware, under cabinet LED lights, toilets (2018), LVP floors (2020), GE front load W/D (2020) and 2 ring security flood lights hard wired. Home has hurricane doors and accordion shutters on main windows.
Location
State FL
County Palm Beach
Area 5310
Zoning RM(cit
Rooms
Other Rooms Cabana Bath
Master Bath Combo Tub/Shower, Mstr Bdrm - Ground
Interior
Interior Features Volume Ceiling
Heating Central
Cooling Ceiling Fan, Central
Flooring Other
Furnishings Unfurnished
Exterior
Parking Features Assigned
Utilities Available Cable, Public Sewer, Public Water
Amenities Available Community Room, Manager on Site, Playground, Pool
Waterfront Description None
View Garden
Handicap Access Level
Exposure Southeast
Private Pool No
Building
Lot Description < 1/4 Acre
Story 1.00
Foundation CBS
Construction Status Resale
Schools
Elementary Schools Marsh Pointe Elementary
Middle Schools Watson B. Duncan Middle School
High Schools William T. Dwyer High School
Others
Pets Allowed Yes
Senior Community No Hopa
Restrictions Buyer Approval,Interview Required,Lease OK w/Restrict,No Truck
Acceptable Financing Cash, Conventional, FHA, VA
Horse Property No
Membership Fee Required No
Listing Terms Cash, Conventional, FHA, VA
Financing Cash,Conventional,FHA,VA
Pets Allowed Number Limit
Read Less
Want to know what your home might be worth? Contact us for a FREE valuation!

Our team is ready to help you sell your home for the highest possible price ASAP





