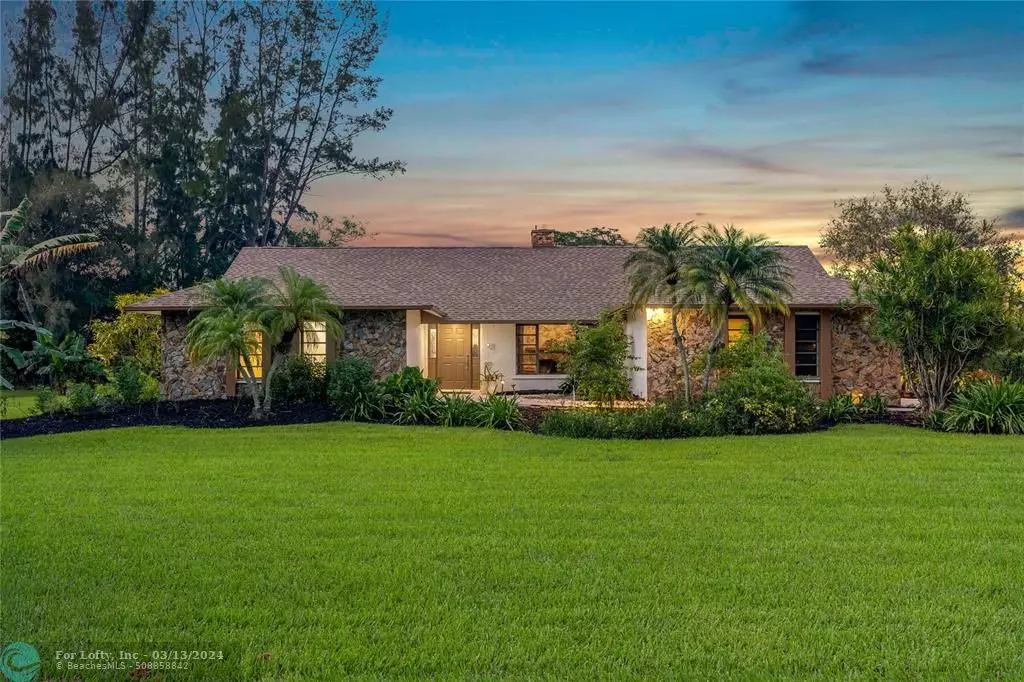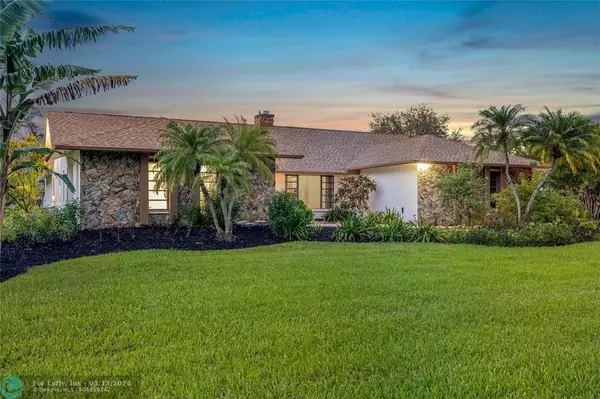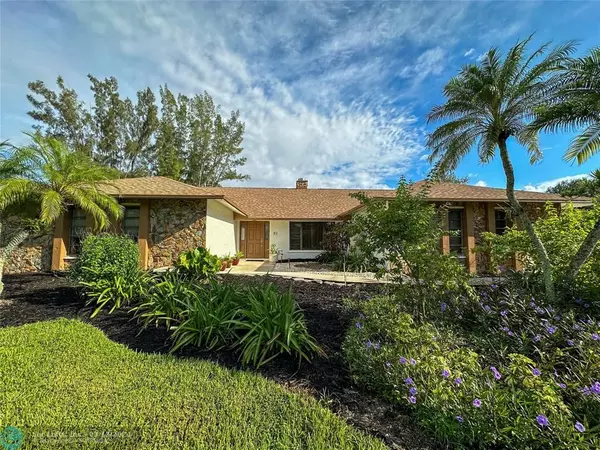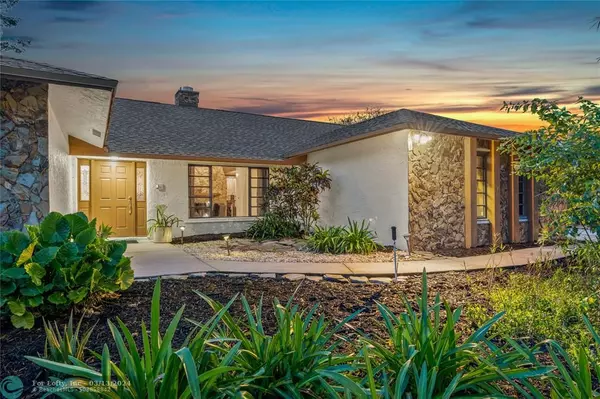$995,000
$1,049,000
5.1%For more information regarding the value of a property, please contact us for a free consultation.
11847 GREEN OAK DR Davie, FL 33330
4 Beds
2 Baths
3,142 SqFt
Key Details
Sold Price $995,000
Property Type Single Family Home
Sub Type Single
Listing Status Sold
Purchase Type For Sale
Square Footage 3,142 sqft
Price per Sqft $316
Subdivision Laurel Oaks East
MLS Listing ID F10397208
Sold Date 11/15/23
Style WF/Pool/No Ocean Access
Bedrooms 4
Full Baths 2
Construction Status Resale
HOA Fees $79/ann
HOA Y/N Yes
Year Built 1979
Annual Tax Amount $6,624
Tax Year 2022
Lot Size 0.871 Acres
Property Description
***TUCKED AWAY AND HIDDEN IN ONE OF DAVIE'S MOST HIGHLY SOUGHT-AFTER COMMUNITIES... LAUREL OAKS EAST!!!*** THIS BOUTIQUE COMMUNITY CONSISTING OF 61 HOMES AND OFFERS PRIVACY AND SECLUSION WITHOUT COMPROMISE. NESTLED ON A CANAL FRONT BUILDER'S ACRE (165' X 230'), OFFERING OVER 3,100 SQFT OF LIVING AREA, FINALIZED WITH 4 BEDROOMS, 2 BATHS, 2 CAR GARAGE AND TREMENDOUS FLORIDA ROOM (42.9' X 12.9') OVERLOOKING THE POOL/PATIO AREA. BEAUTIFUL TONGUE AND GROVE VAULTED WOOD CEILINGS WITH A STONE FIREPLACE ARE THE FOCAL POINTS AS YOU ENTER. OPEN SPACIOUS KITCHEN WITH HUGE CENTER ISLAND. SLACKED FLOOR PLAN WITH BEDROOMS ON ONE SIDE. ROOF REPLACED IN 2017, SPLIT A/C SYSTEM (2022, 2017) AND HOT WATER HEATER REPLACED IN 2020.
Location
State FL
County Broward County
Community Laurel Oaks East
Area Davie (3780-3790;3880)
Zoning R-1
Rooms
Bedroom Description Master Bedroom Ground Level
Other Rooms Family Room, Florida Room, Utility Room/Laundry
Dining Room Breakfast Area, Eat-In Kitchen, Formal Dining
Interior
Interior Features First Floor Entry, Kitchen Island, Fireplace, Foyer Entry, Pantry, Stacked Bedroom, Vaulted Ceilings
Heating Central Heat, Electric Heat
Cooling Ceiling Fans, Central Cooling
Flooring Tile Floors
Equipment Automatic Garage Door Opener, Dishwasher, Disposal, Dryer, Electric Range, Electric Water Heater, Refrigerator, Wall Oven, Washer
Exterior
Exterior Feature Fence, Patio
Parking Features Attached
Garage Spaces 2.0
Pool Below Ground Pool, Equipment Stays
Waterfront Description Canal Front
Water Access Y
Water Access Desc None
View Canal, Pool Area View
Roof Type Comp Shingle Roof
Private Pool No
Building
Lot Description 3/4 To Less Than 1 Acre Lot, Cul-De-Sac Lot
Foundation Cbs Construction, Stucco Exterior Construction
Sewer Septic Tank
Water Municipal Water
Construction Status Resale
Schools
Elementary Schools Silver Ridge
Middle Schools Indian Ridge
High Schools Western
Others
Pets Allowed Yes
HOA Fee Include 950
Senior Community No HOPA
Restrictions Other Restrictions
Acceptable Financing Cash, Conventional
Membership Fee Required No
Listing Terms Cash, Conventional
Special Listing Condition As Is
Pets Allowed No Aggressive Breeds
Read Less
Want to know what your home might be worth? Contact us for a FREE valuation!

Our team is ready to help you sell your home for the highest possible price ASAP

Bought with Green Realty Properties Inc.





