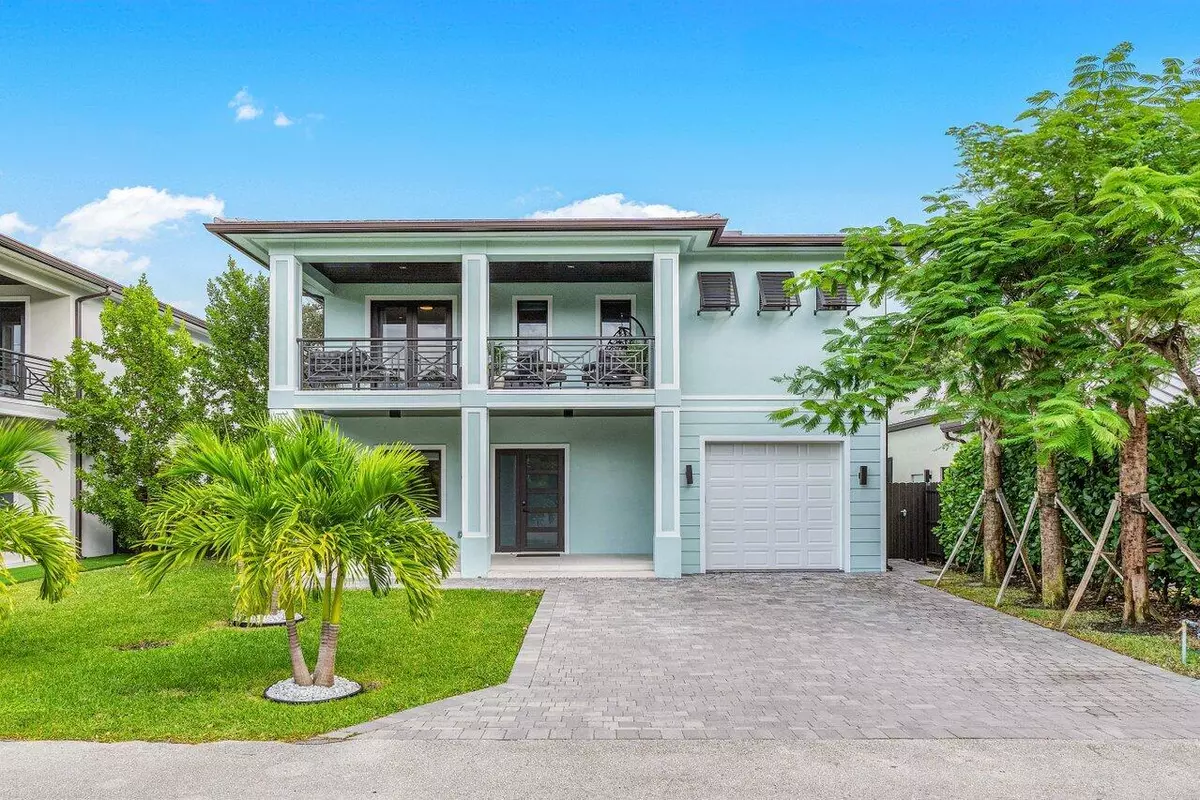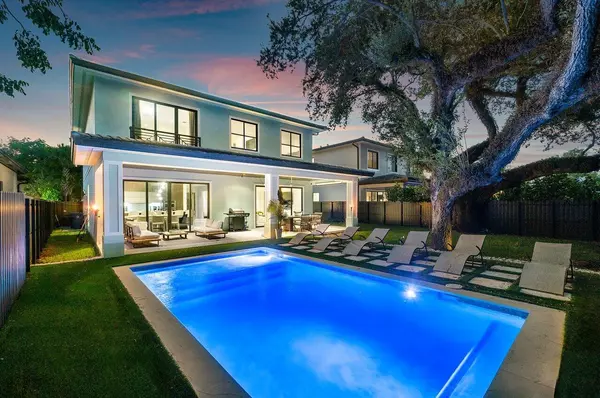Bought with Blue Realty Team, LLC
$1,590,000
$1,700,000
6.5%For more information regarding the value of a property, please contact us for a free consultation.
626 SW 12th AVE Fort Lauderdale, FL 33312
4 Beds
4 Baths
2,730 SqFt
Key Details
Sold Price $1,590,000
Property Type Single Family Home
Sub Type Single Family Detached
Listing Status Sold
Purchase Type For Sale
Square Footage 2,730 sqft
Price per Sqft $582
Subdivision Riverside Add Amen Plat
MLS Listing ID RX-10933812
Sold Date 01/02/24
Style < 4 Floors
Bedrooms 4
Full Baths 4
Construction Status Resale
HOA Y/N No
Year Built 2022
Annual Tax Amount $567
Tax Year 2022
Lot Size 6,190 Sqft
Property Description
Indulge in the epitome of luxury living at this meticulously designed, fully-furnished residence in Fort Lauderdale's Riverside. Spanning 4 generous bedrooms + first floor office/den/5th bedroom, this home offers an abundance of space for both relaxation and entertainment. The gourmet Italkraft kitchen with marble countertops, soft close cabinets and drawers, and waterfall edge island as well as stainless steel appliances make this a chef's dream. Step outside to discover an enchanting outdoor theater, where evenings come alive with cinematic magic. The expansive backyard invites you to bask in the Florida sun, or relax under the covered patio equipped with summer kitchen connection, while the heated swimming pool offers year-round aquatic indulgence.
Location
State FL
County Broward
Community Riverside Park
Area 3470
Zoning RS-8
Rooms
Other Rooms Den/Office, Laundry-Inside
Master Bath Dual Sinks, Mstr Bdrm - Upstairs, Separate Shower, Separate Tub
Interior
Interior Features Custom Mirror, Kitchen Island, Walk-in Closet
Heating Central, Electric
Cooling Central, Electric
Flooring Tile, Wood Floor
Furnishings Furnished,Turnkey
Exterior
Exterior Feature Auto Sprinkler, Covered Patio, Custom Lighting, Fence, Open Balcony, Open Patio
Parking Features Driveway, Garage - Attached
Garage Spaces 1.0
Pool Heated, Inground
Utilities Available Electric, Public Sewer, Public Water
Amenities Available None
Waterfront Description None
View Pool
Roof Type Flat Tile
Exposure West
Private Pool Yes
Building
Lot Description < 1/4 Acre
Story 2.00
Foundation Block, CBS, Concrete
Construction Status Resale
Schools
Elementary Schools North Fork Elementary School
Middle Schools New River Middle School
High Schools Stranahan High School
Others
Pets Allowed Yes
Senior Community No Hopa
Restrictions None
Acceptable Financing Cash, Conventional, FHA, VA
Horse Property No
Membership Fee Required No
Listing Terms Cash, Conventional, FHA, VA
Financing Cash,Conventional,FHA,VA
Pets Allowed No Restrictions
Read Less
Want to know what your home might be worth? Contact us for a FREE valuation!

Our team is ready to help you sell your home for the highest possible price ASAP





